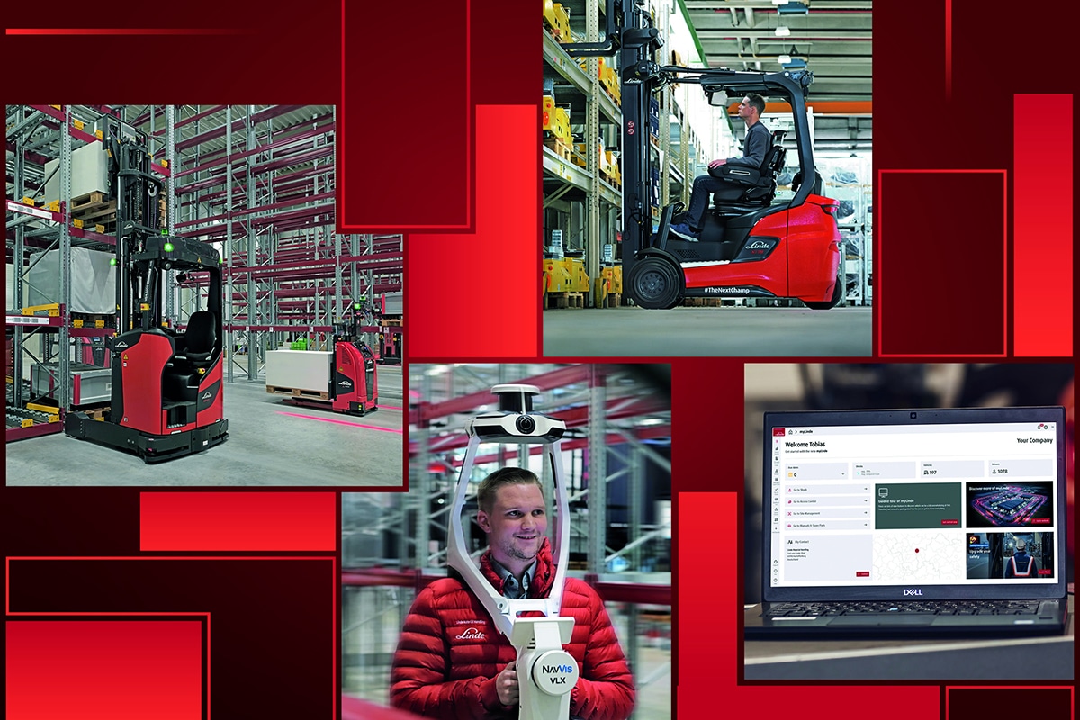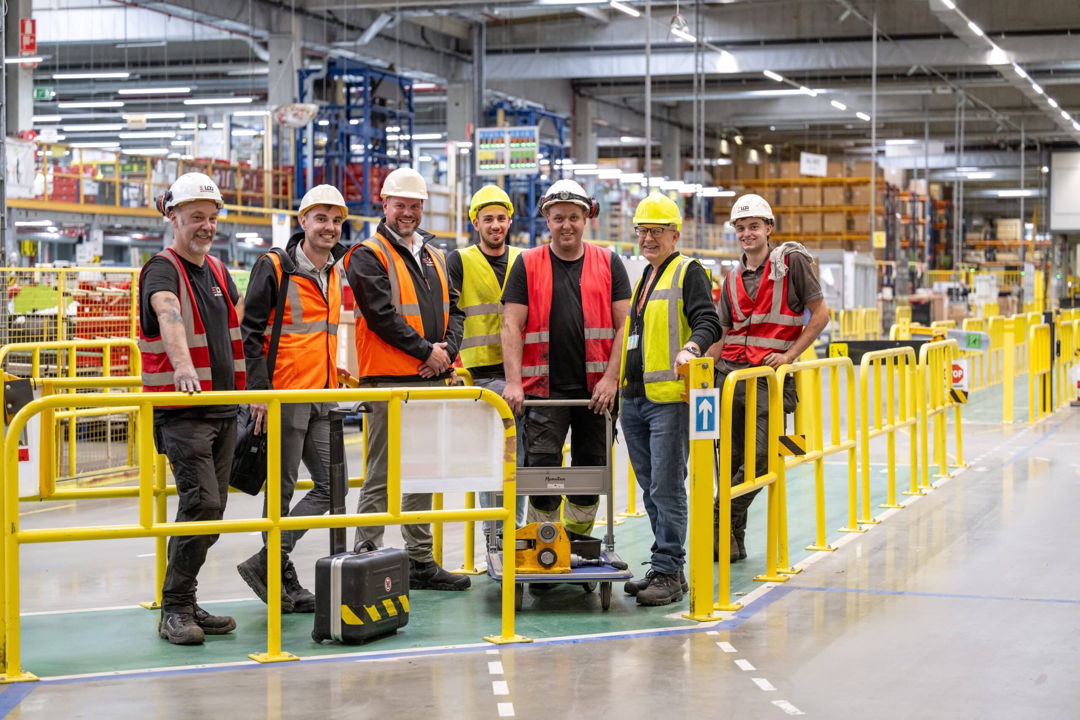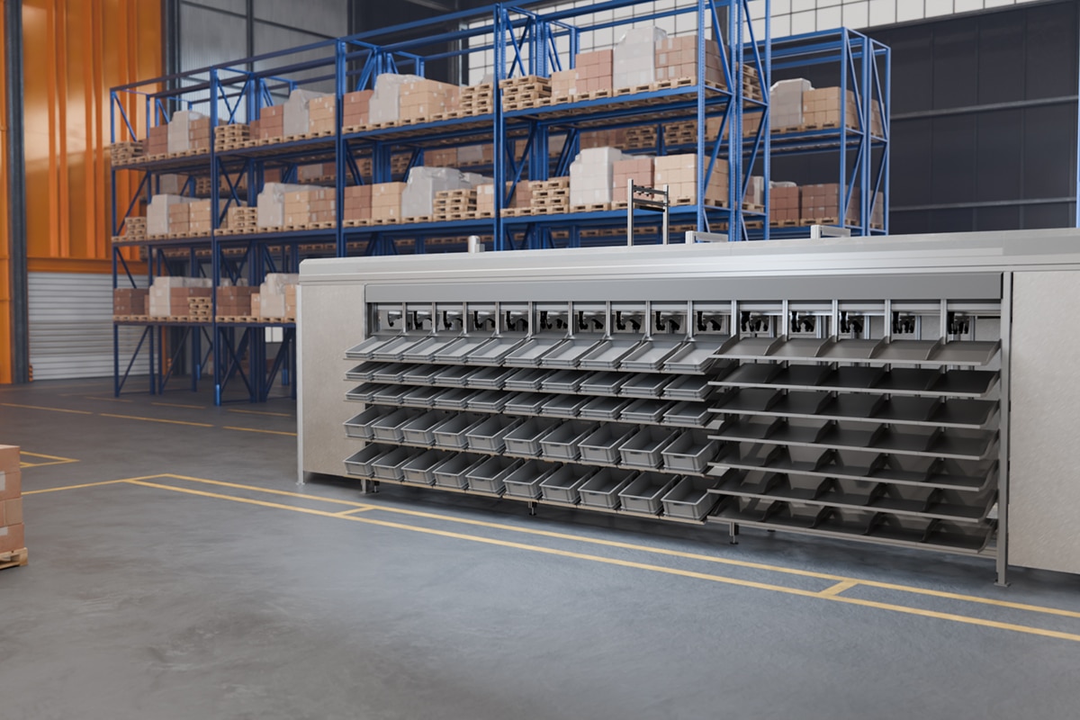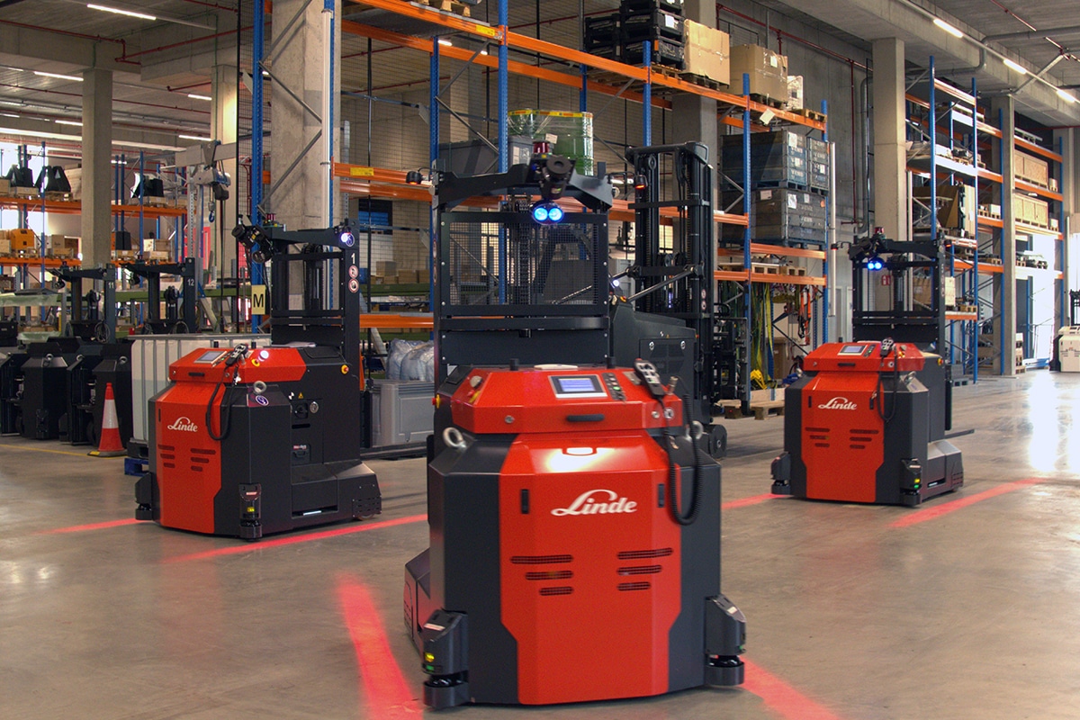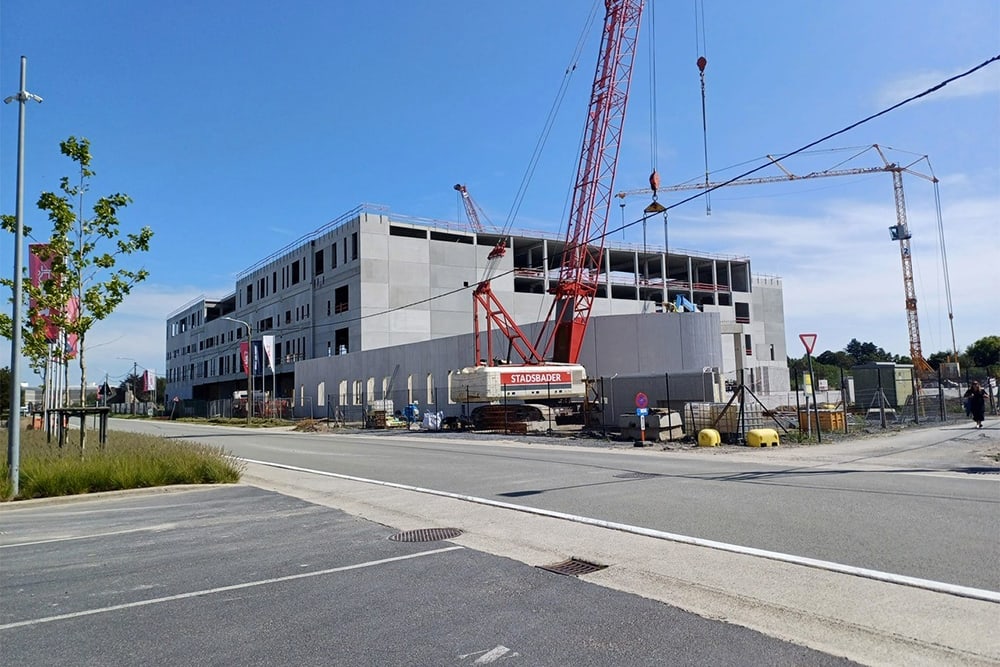
Vertical integration trumps at Stadsbader thanks to in-house precast concrete and steel construction departments
Vertical integration is more than ever the buzzword within Stadsbader, especially since the recent opening of their brand new steel production site in Malle this spring. Combined with the precast concrete production at the Van Maercke Prefab site, this provides a wider range of projects, allowing Stadsbader to further strengthen its position as a leading player in the Belgian construction sector. In this article, we zoom in on two projects that perfectly illustrate this multidisciplinary approach: the realization of ten multifunctional logistics units for Heylen Warehouses in Puttershoek in the Netherlands and Plant T for TVH in Waregem.
In the Dutch town of Puttershoek, between the Dordrecht Kil and the Port of Rotterdam, a new hotspot for water-bound logistics and (semi-)industrial activities is rising with SHIPP 21. As a loyal partner of developer Heylen Warehouses, Stadsbader is currently building ten multifunctional logistics units there. "For us, this is like two projects in one," says Jurgen Wolfs, Director of Works at Stadsbader. "We started with the realization of 'Depot 2,' consisting of eight 15.5-meter-high casco warehouses, together accounting for almost 92,500 m². In addition, we were asked to also realize the 14-meter-high warehouses 5 and 6 of 'Depot 1,' accounting for another 30,000 sq. ft. The planning is particularly tight and challenging. Construction of warehouses 1 to 8 of Depot 2 began in October 2023 and will take just over a year. For warehouses 5 and 6 of Depot 1, the execution period is only five months, a job for our experienced project managers. They ensure that the works are neatly executed in accordance with the fine design of wilma wastiau."
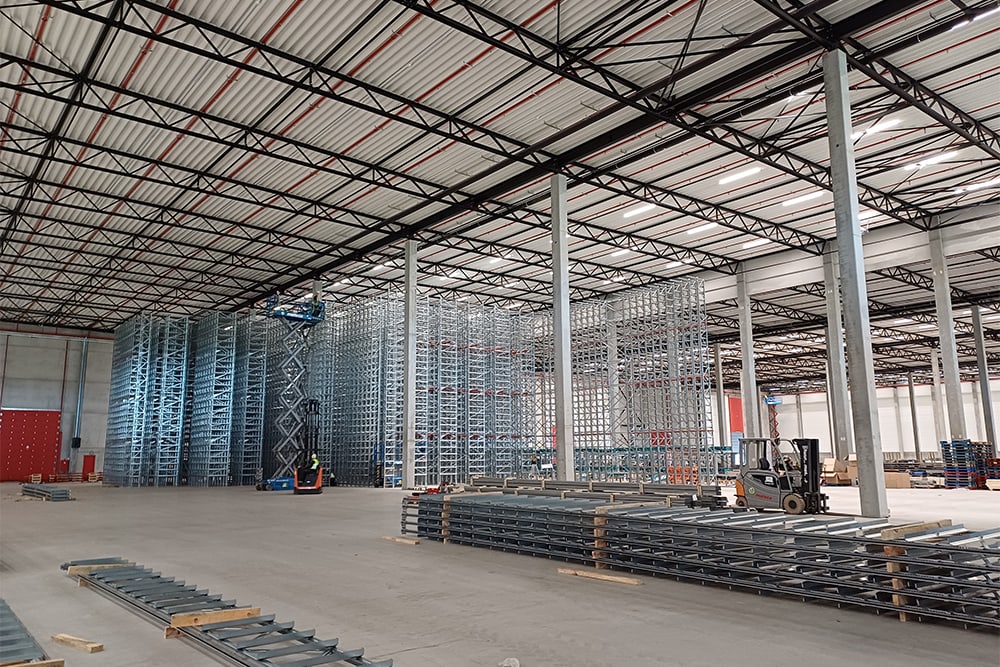
Substantial added value
This special project allows Stadsbader to highlight the valuable synergy between its different areas of expertise. Precast concrete columns from Van Maercke Prefab and concrete pile foundations are combined there with steel trusses from the brand-new steel construction department in Malle, steel decking and facade cladding. "Our steel production site represents considerable added value in all the sectors in which our group is active," said Ivan Vinck, General Director of Construction East and Steel Construction at Stadsbader. "With a production capacity of more than 10,000 tons per year, we can produce CE-certified steel structures up to execution class 4, the highest possible execution class. The 14,168 m² production and conservation hall accommodates an extensive and modern machine park based on the latest production techniques and technologies. Our strength lies in optimizing steel structures, coming up with the most advantageous concepts and quality execution in-house."
Additional features
With its new steel production site in Malle, Stadsbader has thus expanded its radius of action a little further, both geographically and operationally. Combined with years of expertise in the field of (precast) concrete construction, this offers many additional possibilities, as is also evident in the realization of Plant T of TVH in Waregem. This distribution center of more than 50,000 m² in size and 30 meters high consists of a four-story logistics warehouse and an automated high bay. It will be the epicenter for incoming goods and will be connected via a bridge to the nearby warehouse for outgoing items. Stadsbader is taking on the realization of the entire shell structure, for which Van Maercke Prefab produced and supplied a lot of precast concrete (3,000 m³ for the panels, 5,000 m³ for the structure and 640 m³ for the roof elements). "The structural elements are quite bulky - think, for example, of 26-meter-long columns in one piece and beams weighing about 35 tons - so we had to provide heavy cranes for that," says Alexander Peeters, Responsible Prefab Assembly at Stadsbader. "We also realize the rough construction of the high bay all by ourselves from the floor slab through the assembly of the concrete structure, the steel wind braces and concrete panels. We are currently working with three shifts on the site so that we can respect both the tight timing and the predetermined budget. We started in May and are perfectly on schedule to complete the works by the end of November."
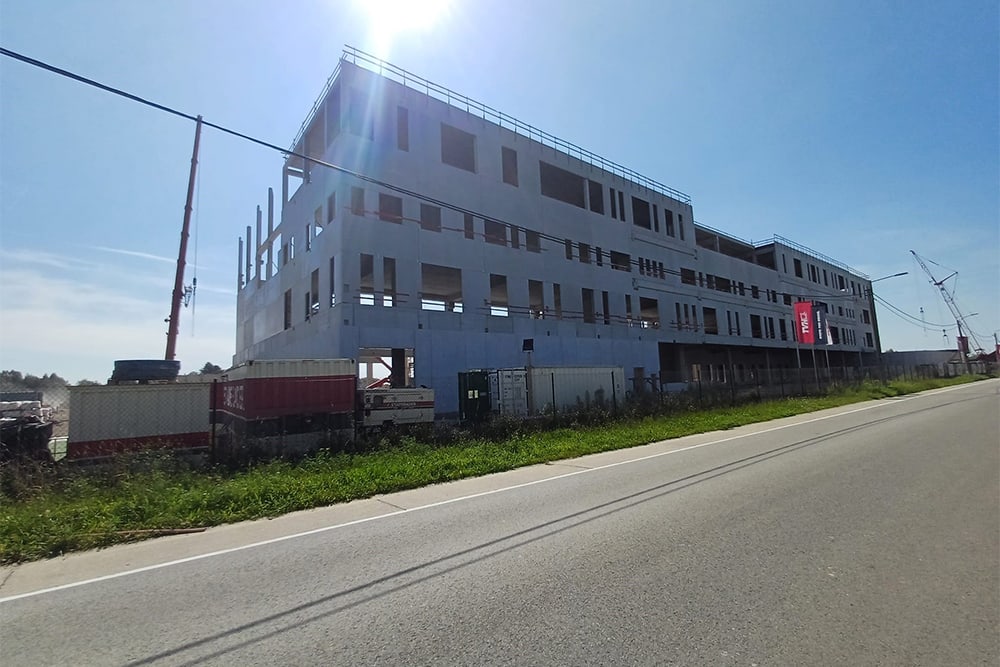
Perfect alignment
Stadsbader's role is not limited solely to execution. The multidisciplinary construction group also likes to think along with the other parties involved, which at Plant T resulted in some valuable optimizations. "For example, thanks to the input of our internal engineering department, we managed to obtain smaller sections and maintain the necessary clear height. This implies a leaner design, less concrete use and thus a more economical structure," emphasizes Lukas Demeyere, Plant Manager at Van Maercke Prefab. "Also worth mentioning are the deflected walls - concrete sandwich elements with curved outer shell that we also produced in-house. For complex projects such as Plant T, it is efficient to work with the various stakeholders on the same site. This allows us to see together what the challenges are and what may or may not be possible. Furthermore, we obviously communicate intensively via the joint BIM model, in which every building element is drawn out in the finest detail and from which we directly distill technical drawings for our production units. This BIM model is also golden for our site supervisors, as they can check where certain construction elements are to go, what their production status is and when certain things are needed. This allows us to perfectly coordinate study, production and assembly, including tight internal control and follow-up. This guarantees a very high-quality end result," concludes Lukas Demeyere.
Visit Stadsbader at Logistic & Industrial Build - Stand 1419
