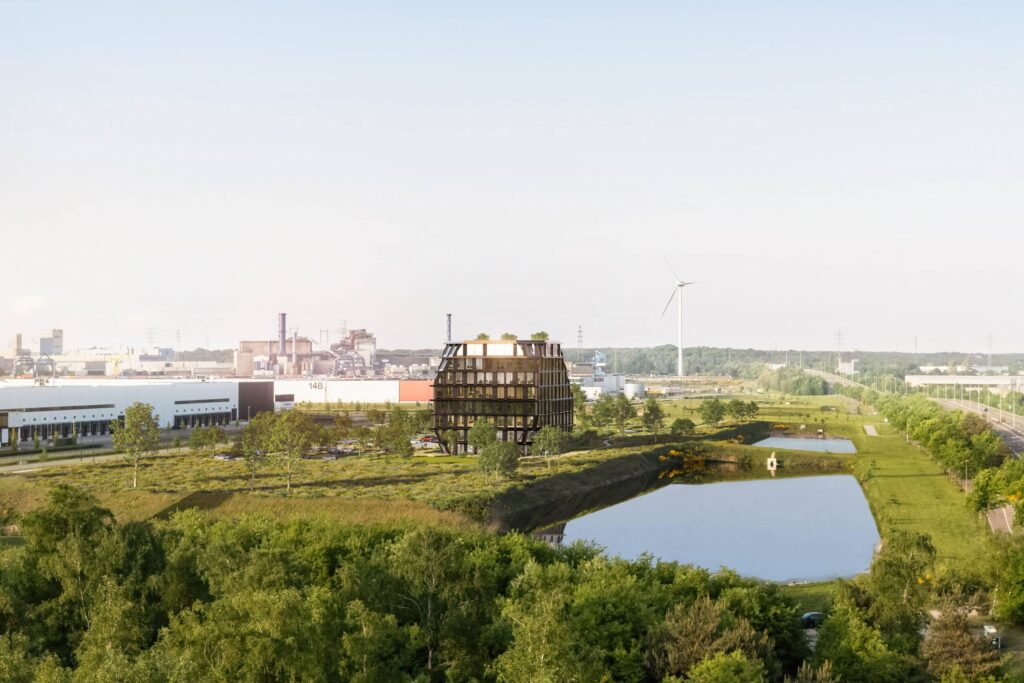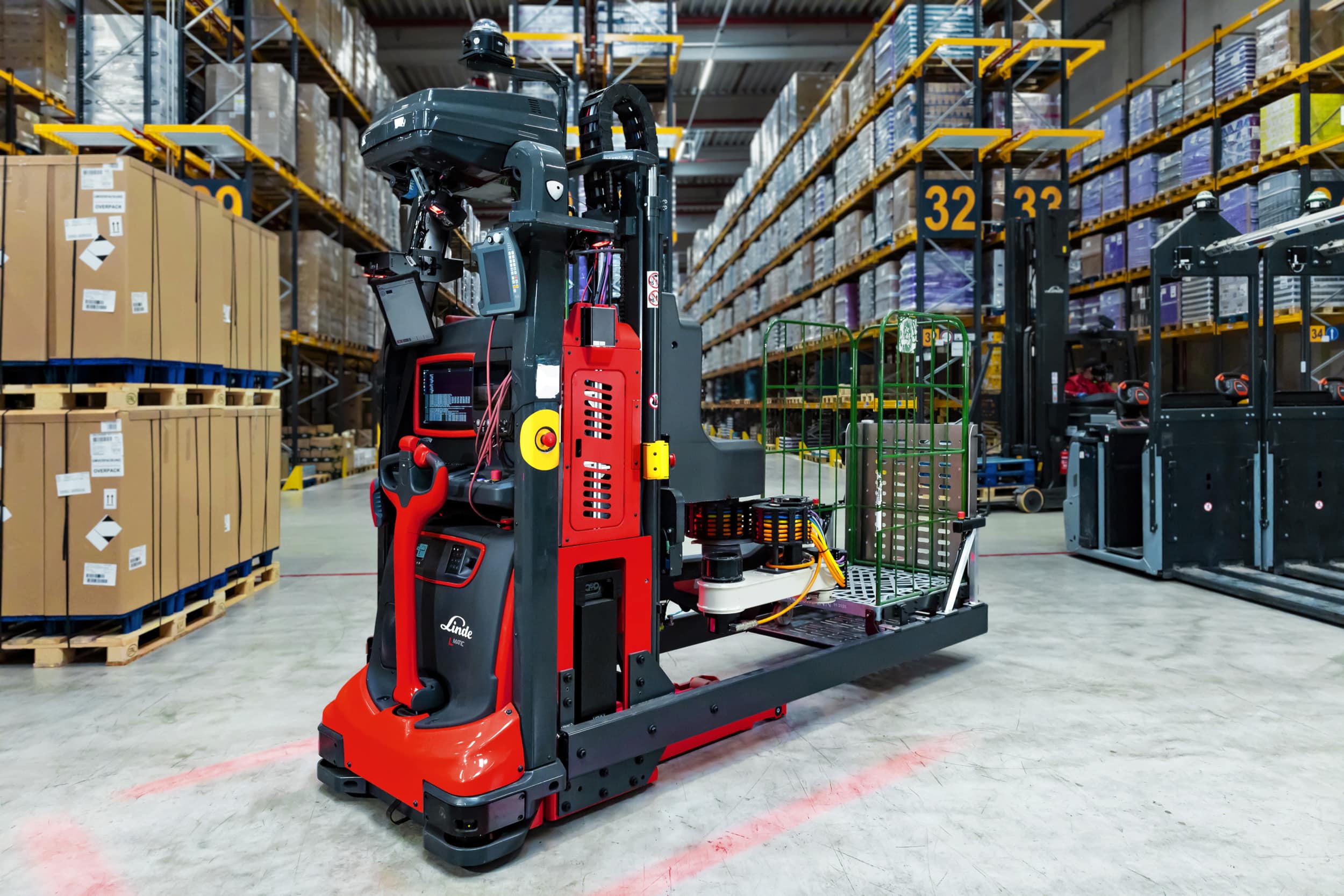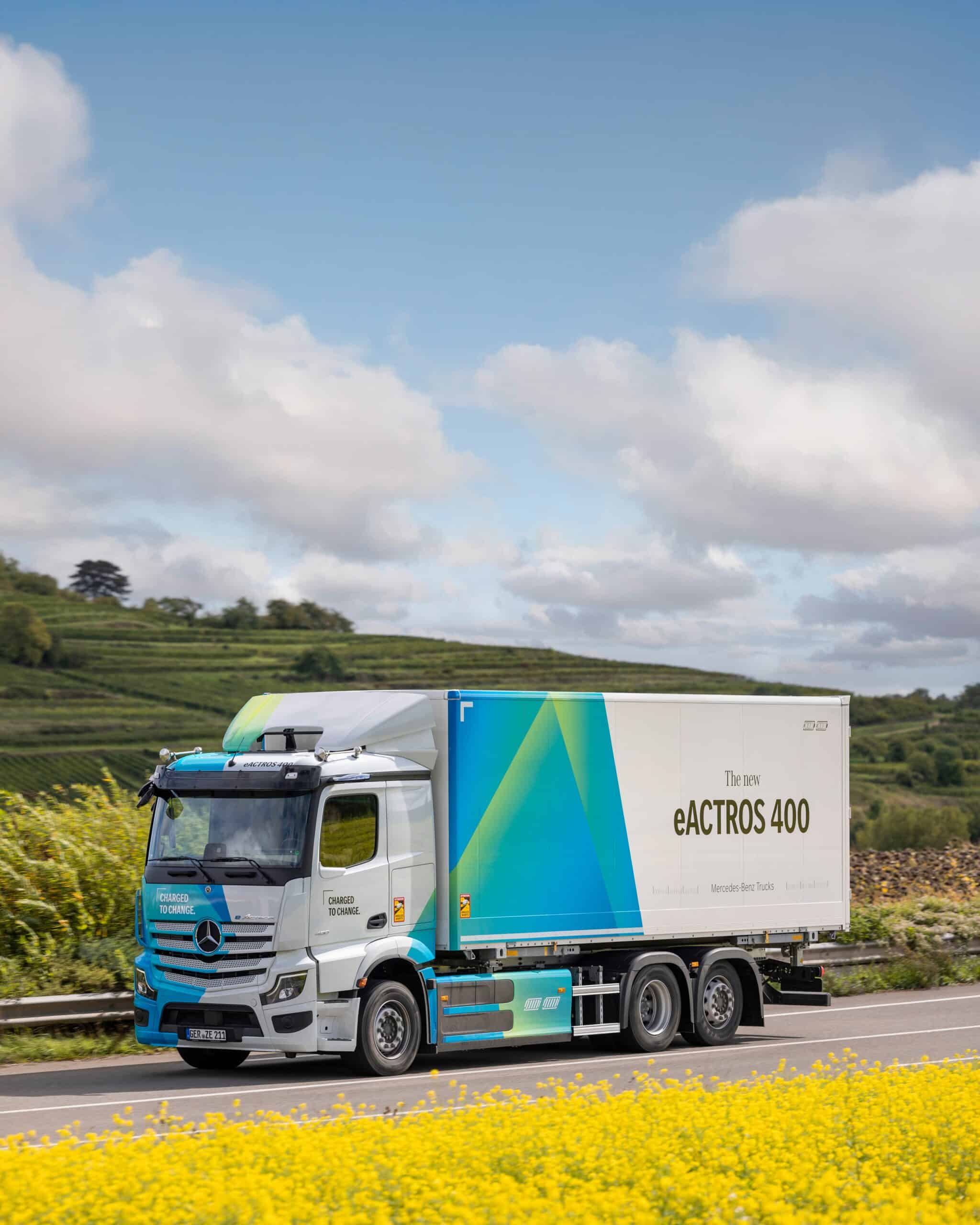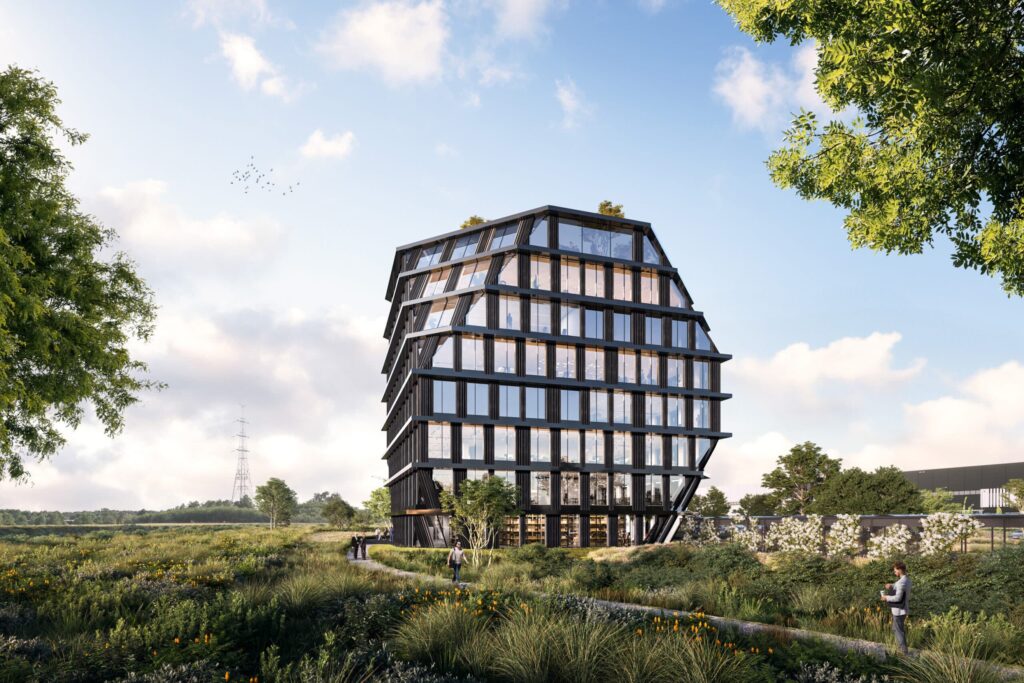
Binst Architects designs striking gateway building for Logistic Campus Limburg
Commissioned by Group Machiels and Essers Family Office, Binst Architects designed the new gatehouse for the Logistic Campus Limburg in Genk. The seven-story tower forms a powerful and meaningful beacon at the entrance to the redeveloped Ford site. The building acts as a visual and functional gateway to a renewed economic landscape where logistics, manufacturing and technology come together in a future-oriented vision for Limburg.
The design is characterized by an expressive, vertical volumetrics and a facade with strongly rhythmic structures. The cladding consists of burned wood according to the traditional Japanese shou sugi ban technique. This durable finish, in which the wood is superficially charred, not only provides protection against the weather and fungi, but also subtly refers to the coal layers in the Limburg subsoil and the site's robust industrial past.
"With this gatehouse, we wanted to create a sculptural object that is at once powerful and understatedly present - an architectural beacon that shows respect for industrial history but resolutely looks toward the future," said Luc Binst, CEO of Binst Architects.
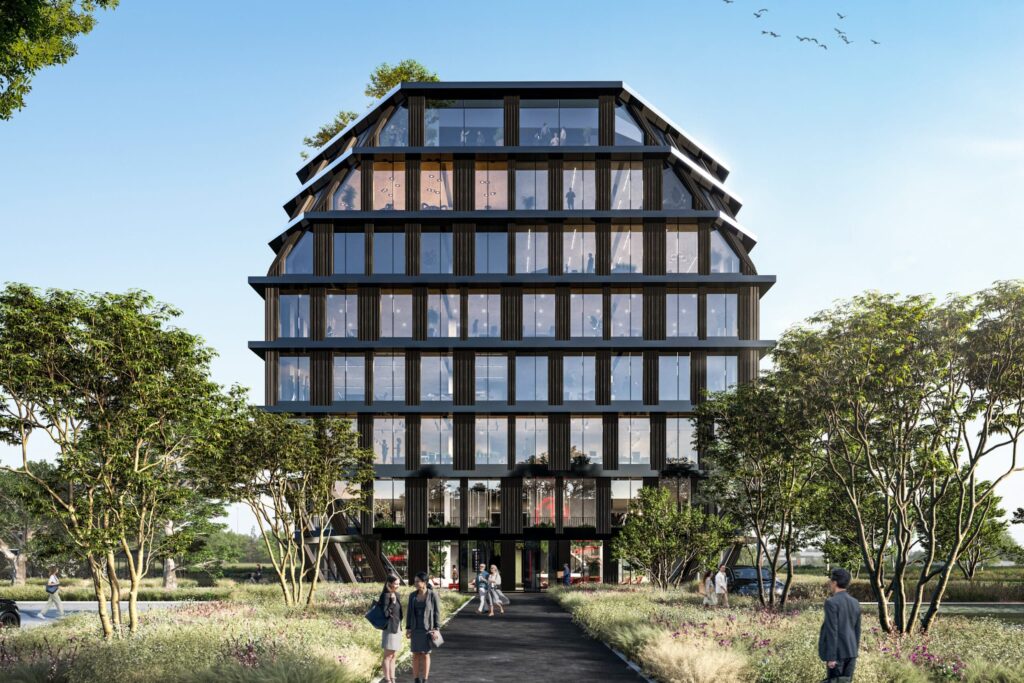
The materialization, with a balanced combination of preserved wood, metal and glass, creates a harmonious interplay between warm and cool elements, between the natural and the industrial. The result is a timeless building that consciously and recognizably positions itself in the landscape.
In addition to its symbolic value, the building offers space for various functions: offices for companies active in logistics, manufacturing and technology, as well as facilities for public services, knowledge institutions or training initiatives. Shared services, hospitality or flexible workplaces can further support this mix. This creates a lively, multifunctional working environment in which cooperation and innovation are central.
Sustainability is central to both design and implementation. The gateway building aims for a BREEAM Excellent certification, with attention to energy efficiency, use of materials, ecology, mobility and water management. Renewable energy sources, circular applications and a high-performance building envelope contribute to a compact and future-oriented operation with a minimal ecological footprint.
The gatehouse does not mark the end of an industrial period, but the transition to a new generation of business activity. The past remains tangible, but gives way to an innovative and sustainable future.
