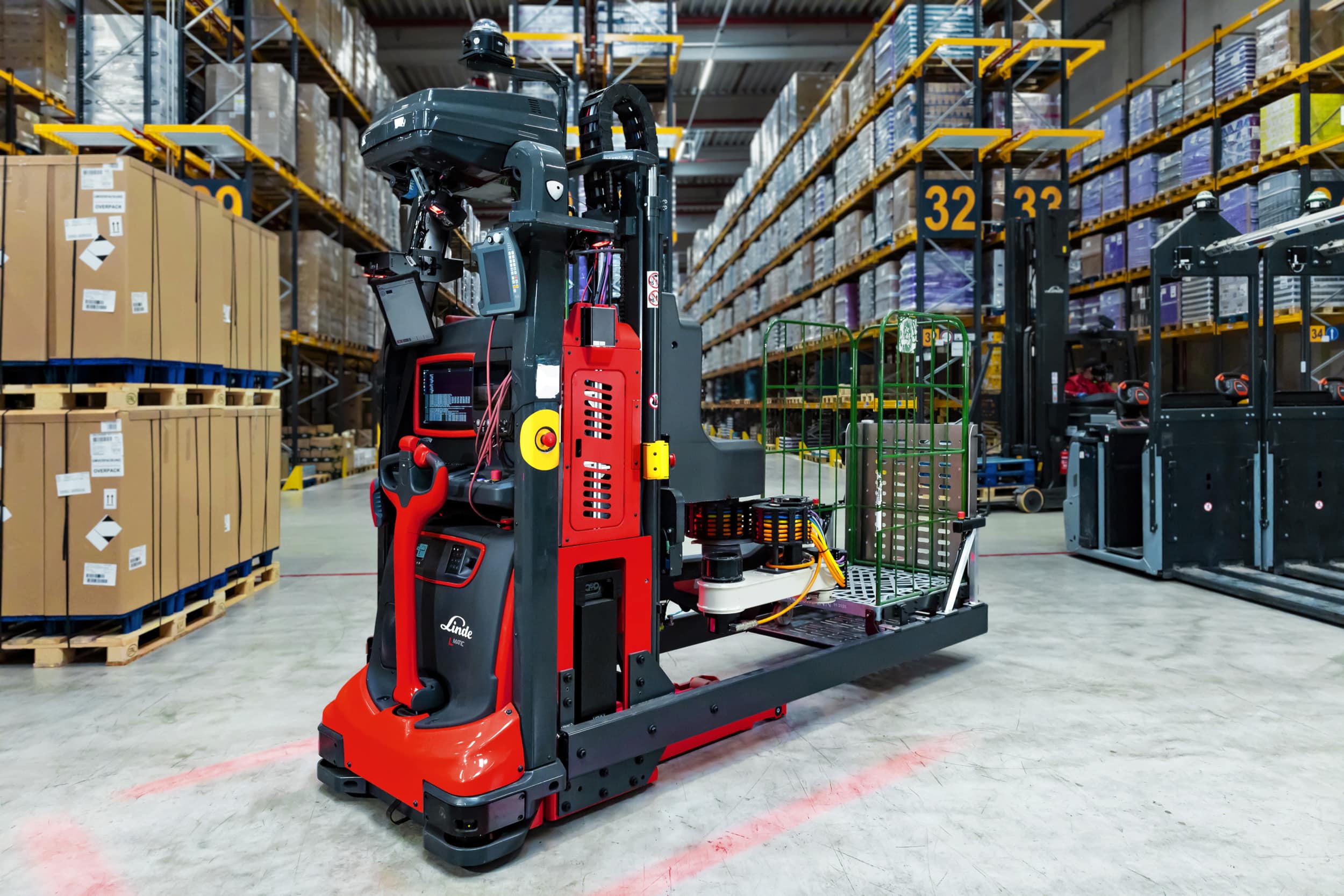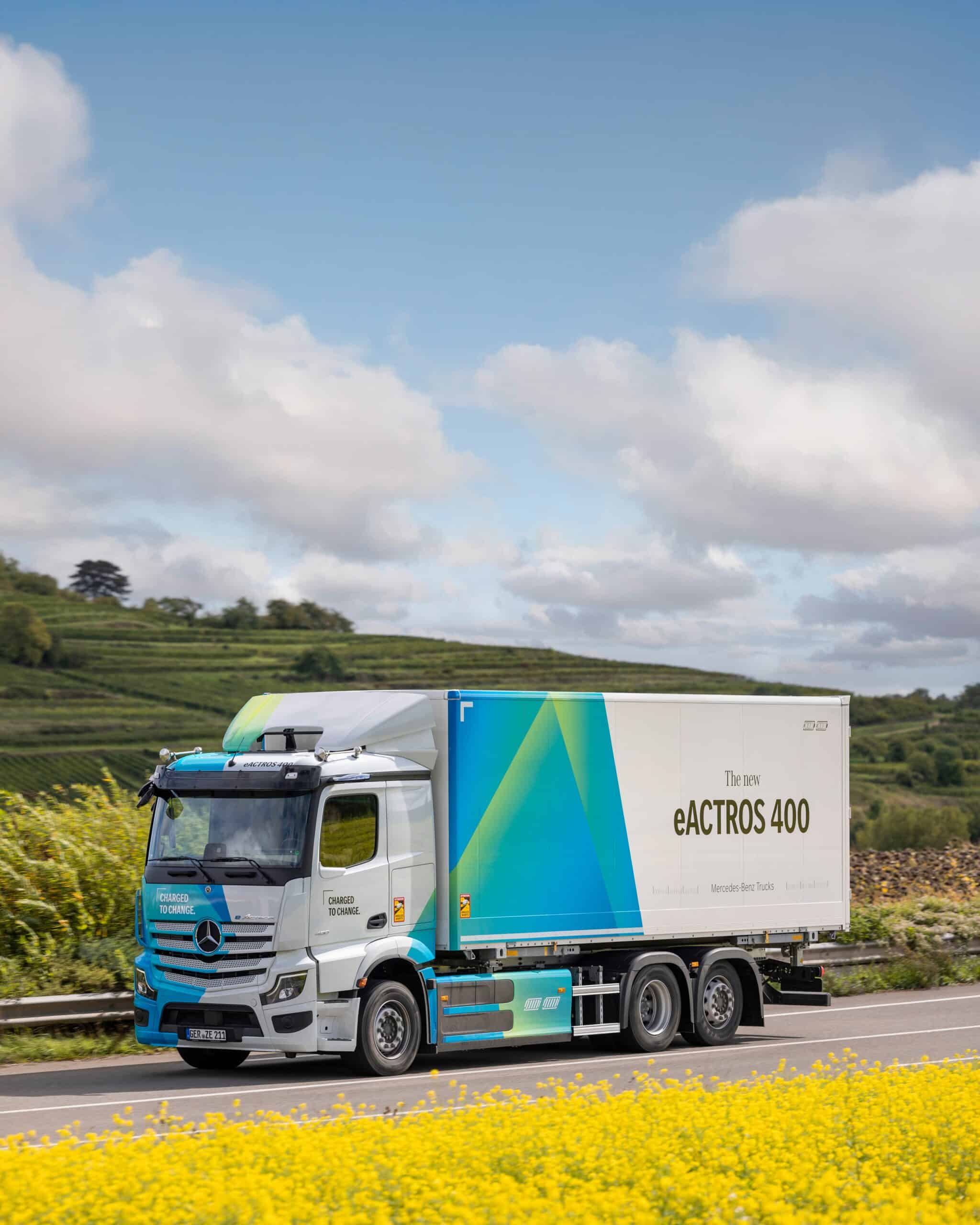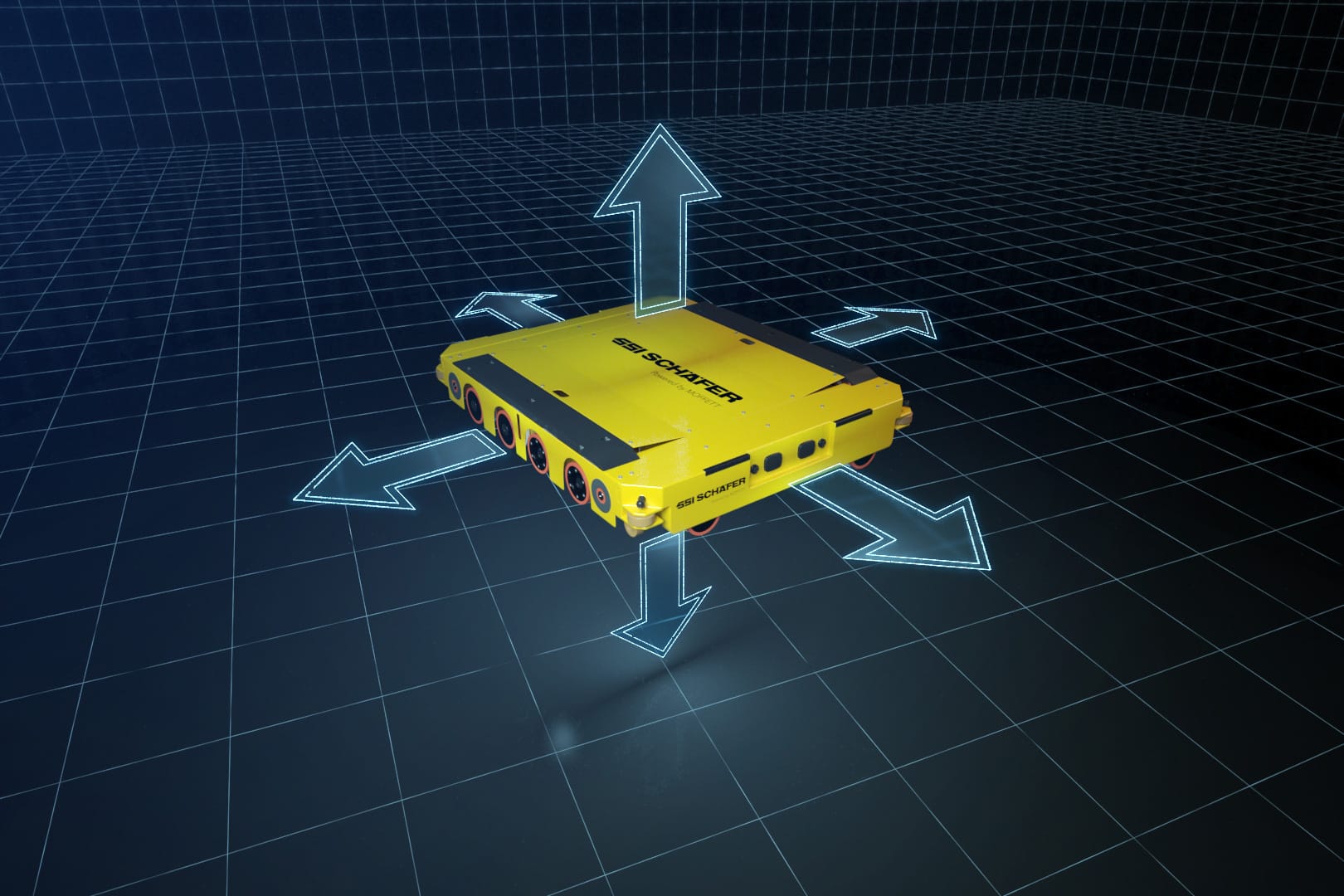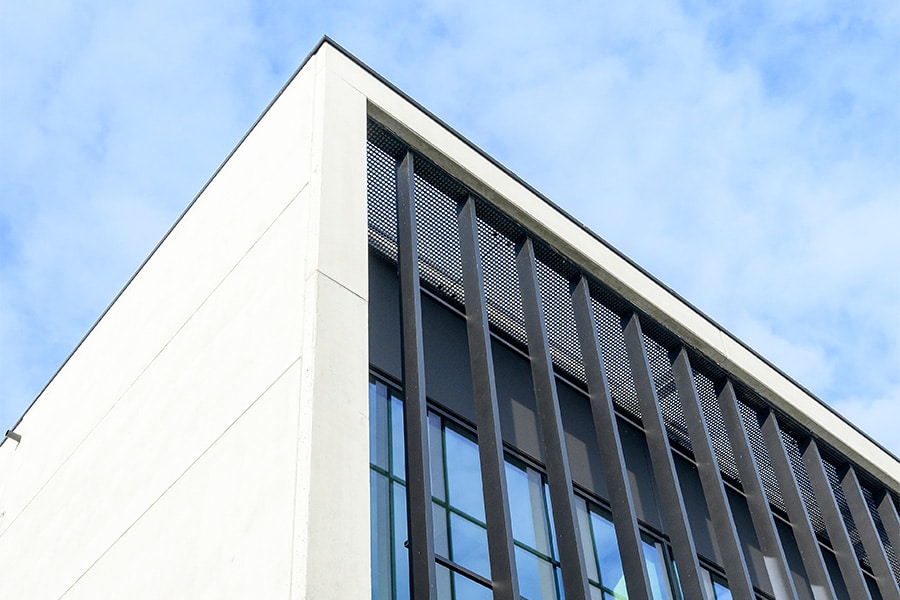
Transportation company gets expanded new headquarters
At De Prijkels industrial park in Nazareth, Vanderstraeten Transport built a brand new headquarters in 2023. The international transport company with a fleet of over 40 trucks not only had its offices and a large warehouse with unloading quay housed there, but also immediately provided a fully-fledged workshop and its own truck wash with tank facilities. Contractor Beeuwsaert Construct, known for its bright blue rhinoceros, was responsible for the realization with the necessary attention to techniques and details.
Vanderstraeten Transport's new headquarters occupy roughly 4,800 square meters of built-up area and double that amount of parking and exterior landscaping. Designed by GC Architects, the required functions were housed in two separate buildings: the main building contains the warehouse, the workshop and, directly above it, the offices, while a separate construction was erected for the truck wash. Externally, the project is characterized mainly by the facades made of attractive, smooth, gray precast concrete panels and the black aluminum joinery of the office floor.

Strong preliminary study
"In the design, the architectural firm skillfully took into account a building in prefabricated industrial construction," says Benoit Mortier, project manager at industrial construction specialist Beeuwsaert Construct. "Combined with our extensive internal study service, this made for easier preparation, smooth assembly and delivery within the predetermined timing."
The building consists of a combination of steel and concrete structure, with some of the main concerns being the acoustics and fire safety of the offices above the workshop. "This is exactly why it was chosen to provide the garage and offices above in a concrete structure. The remaining buildings were built in a steel frame structure and finished with smooth, gray concrete panels."
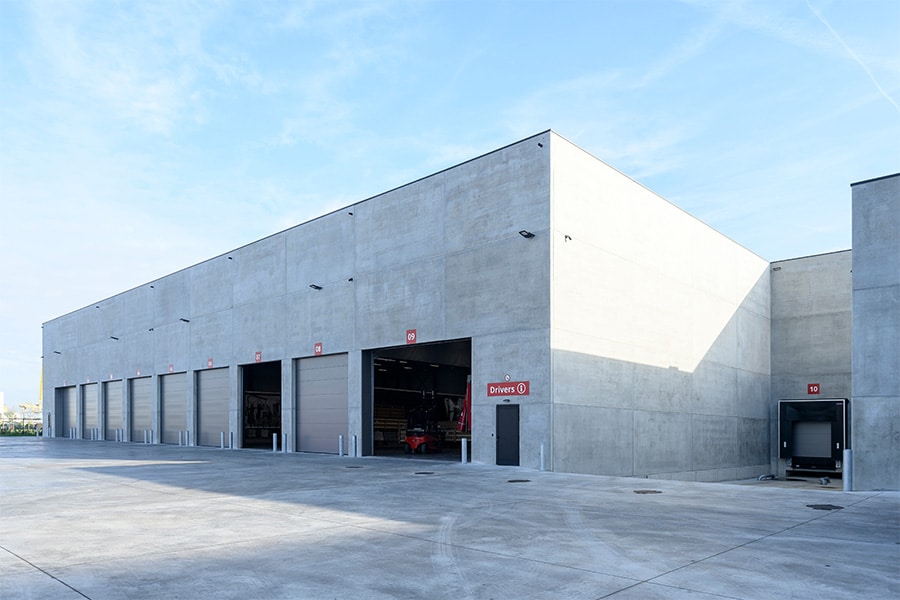
Terrain conditions
"On site, we were faced with a high underground water table and a large number of cubic meters of earth moving," Benoit further recalls. "After removing the top layer of topsoil, optimal use was made of a zero-balance approach: all pits to be made on site, such as grease pits, citernes and unloading quays, were first excavated and stockpiled on site, then the soil was treated with a mixture of lime and cement and reused to raise the site to the desired level."
Because the groundwater level was fairly high, the loading dock was constructed with an on-site cast concrete floor and corresponding cast walls. "That way we realized a perfectly watertight whole," said Benoit.
Down to the details
At the level of the workshop, truck wash and tank facilities, the floors also conceal a great deal of engineering. Benoit: "We had to provide grease pits, position various pipes and utilities in the right place, and pour in rails and other equipment. Moreover, in view of certain vehicle approvals and tests, the workshop had very strict requirements for the flatness of the floor. To guarantee this, we first placed steel L-profiles on both sides of the room and then cast the floor plate between them. That gave us much better control over flatness."
In February 2024, Beeuwsaert Construct finally delivered the project. "Thanks in part to the good preliminary study, we were able to start very quickly," recalls Benoit. "Barely three months after the first meeting, the first proverbial spade went into the ground. The great thing is that, despite the technical complexity, we were able to maintain this speed throughout the process. In total, the execution, from earthworks to the very last details, took only about ten months."
Heeft u vragen over dit artikel, project of product?
Neem dan rechtstreeks contact op met Beeuwsaert Construct.
 Contact opnemen
Contact opnemen
