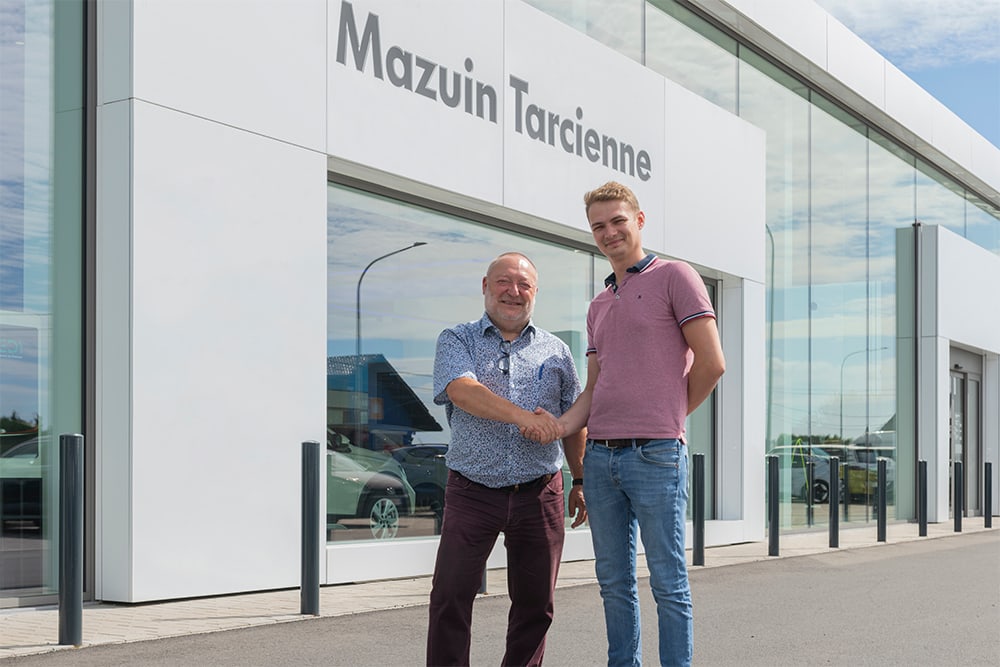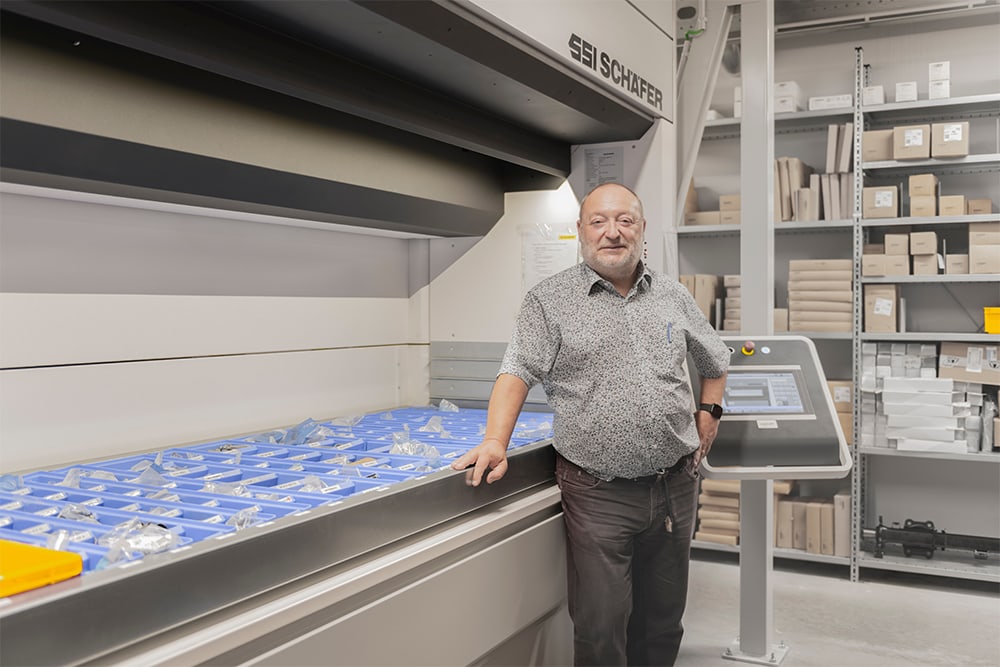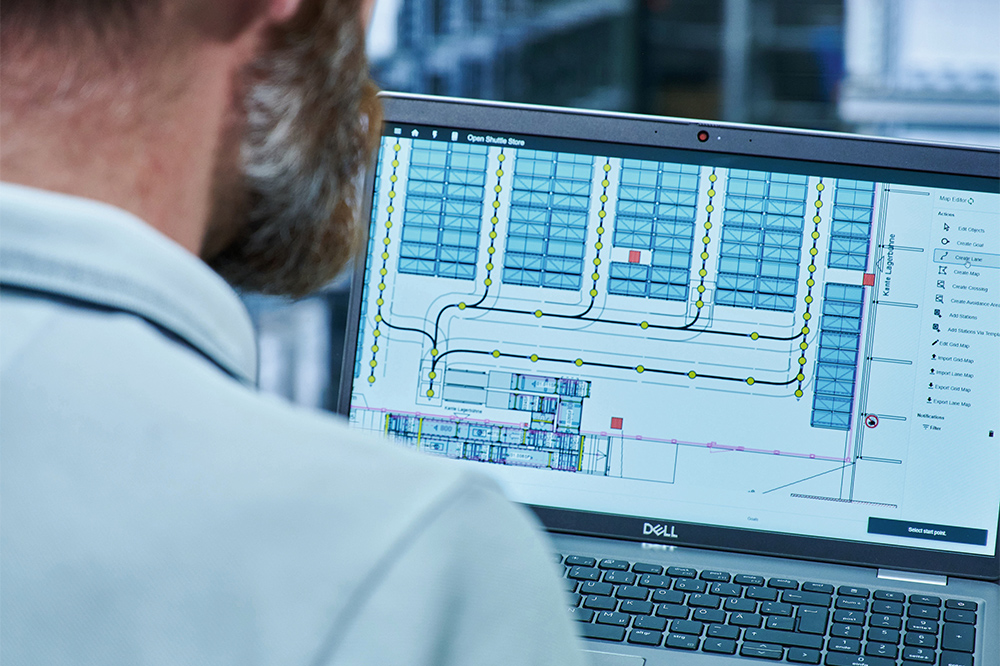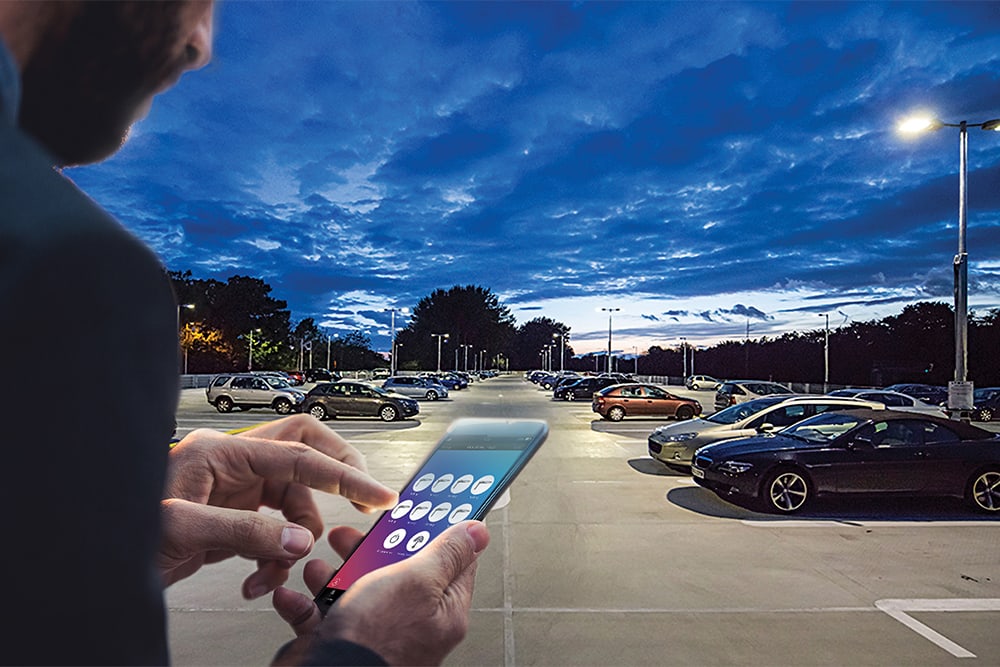
The right advice in the right place
That an efficiently organized warehouse benefits your organization's operations as well as customer service is an open door. But how do you create an optimum logistics workflow in a garage environment? Michaël Mazuin approached SSI SCHAEFER with this question. Their consultants came up with the right solution for the car group.
Brand new garage in Tarcienne
Michaël Mazuin is no stranger to the Namur and Hainaut automotive world. Founded in 1948, the car group today offers brands from the Volkswagen Audi Seat Skoda CVI Group through a network of four local distributors. This makes the family business one of the largest dealers in the region around Charleroi and Namur. To stay ahead, the group swears by quality service. A tight organization of its service points and a well-oiled workflow in the workshops are the key to success in this regard. Following the construction of a brand new garage in Tarcienne, Namur, the Mazuin Group turned to SSI SCHAEFER. "For the warehouse, we were looking for a professional, experienced and competent partner who could advise us on setting up and selecting the right equipment," says chief warehouse manager Clément Revillod.
"We knew SSI SCHÄFER as a brand of quality storage equipment, but had never worked together before. Word of mouth and other partners convinced us to contact them." Frank Van Renterghem, Account Manager at SSI SCHÄFER: "A few years earlier, we had already designed a warehouse for a garage in Fleurus. It was later taken over by the Michaël Mazuin and that's how we came onto their radar. It's a small world."
Challenge: Small spaces, efficient workflow
The project in Tarcienne was rather modest in size. But that is precisely what brought many challenges. "We wanted to get as much storage capacity as possible out of the limited warehouse space," says Clément. Following discussions with SSI SCHAEFER, the right solution was found. "We have the experience to advise customers on this. We usually start from the architect's floor plan. In this way, we quickly get an idea of how much and which devices we need," says Frank.
"In this case, the warehouse was divided into a number of compact rooms. It required a lot of inventiveness to be able to realize everything the client requested. Flexibility too, because such a plan changes during the construction process. For example, we had to take into account numerous utility lines and ventilation shafts that were not originally planned."
Fortunately, Frank has more than 30 years of experience in both the warehouse and automotive world. He knows how things work in a garage. So he was not surprised by the limited scale of the warehouse. "That is a general trend. Constructors now deliver several times a day, and sometimes even at night. Garages thus have to stock less and can save on space. That of course makes it extra challenging for us to still find solutions that guarantee an efficient workflow."

Solution:Vertical stock elevator and fixed shelving
The solution recommended by SSI SCHAEFER was a combination of shelf racks in all possible different configurations and an SSI Logimat vertical storage elevator (also known as a paternoster cabinet). "The study carried out by SSI SCHAEFER showed that we could achieve a lot of capacity gains in a small area with a Logimat elevator," says Clément.
"This elevator is about five meters high and has a footprint of only 13 square meters. This is offset by a storage capacity of no less than 95 square meters," says Frank. "For a warehouse of barely 50 square meters, that's a serious space gain. An elevator is also more ergonomic work for a warehouse employee. The pieces come to him. He doesn't have to constantly walk around to go get them from the racks."
"His task thus becomes less physically demanding. An additional advantage of a tower elevator is that everything is nicely sealed and so nothing can disappear unnoticed. Not unimportant in a garage." Choosing an SSI Logimat left enough space to furnish the rest of the warehouse with about 40 m2 of platforms and shelf racks. "You always need those for popular pieces like filters. After all, fast-moving goods you want to have on hand quickly."
Result: A satisfied customer looking forward
Whether the input was appreciated with Michaël Mazuin, "Certainly it was. With his personal experience, Frank knows what he is talking about. We never questioned his advice toward the choice of devices and placement and are very satisfied with the result. The elevator works perfectly," says Clément.
"For customers, it is not only reassuring that we can advise them correctly," says Frank. "SSI SCHAEFER is not only a consultant but also a design engineer. We are not a reseller. We manufacture and install our own products and can therefore react quickly and flexibly to customer requirements. We are also on standby for after-sales service. If maintenance, repair or rearrangement is required, our Flying Foxes are always on site immediately. That is also part of our service."
On to the next garage
The garage in Tarcienne opened in January 2022. And it doesn't stop there. "I do not let go of the customer until he is satisfied," says Frank, and this is clearly bearing fruit. "The collaboration with SSI SCHAEFER was such a pleasant experience that we contacted them again for a second collaboration for our new, larger warehouse in Fosses-la-Ville," says Clément. "There, the parent company's old garage is making way for a brand new complex, and that includes a state-of-the-art warehouse." Talks for this have since been completed and the order placed. "We are confident that the result will meet our expectations again," says Clément.
The numbers
- Building area warehouse: 66 m2 (2 floors)
- Shelving area: approximately 38 m2
- Platform
- Surface area: approx. 56 m2
- Finish: wood natural top and white bottom
- Load capacity: 350 kg/m2
- 1 stage
- Fixed shelf racks
- R 3000 system with many accessories such as partitions, sliders, doors and
bins - H = 2278 mm and D = 400 mm
- Ground floor: 23 sections (4 sections with slides (5x H 100 mm and 1x H 200 mm) and 1 section Vlarem rack).
- Floor: 42 sections with 5 shelves per section
- R 3000 system with many accessories such as partitions, sliders, doors and
- 1 SSI Logimat stock elevator
- Height: approx. 5 m
- Occupied floor area: approx. 13 m2
- Real storage area: 95 m2 (32 shelves 3625 x 815 mm), 500 kg/ shelf
- Goods height: 146 mm



