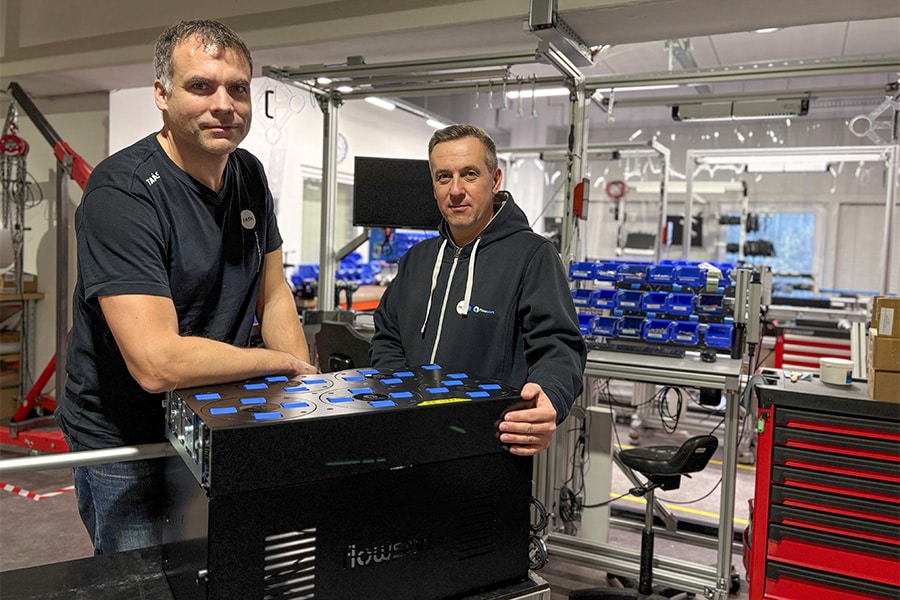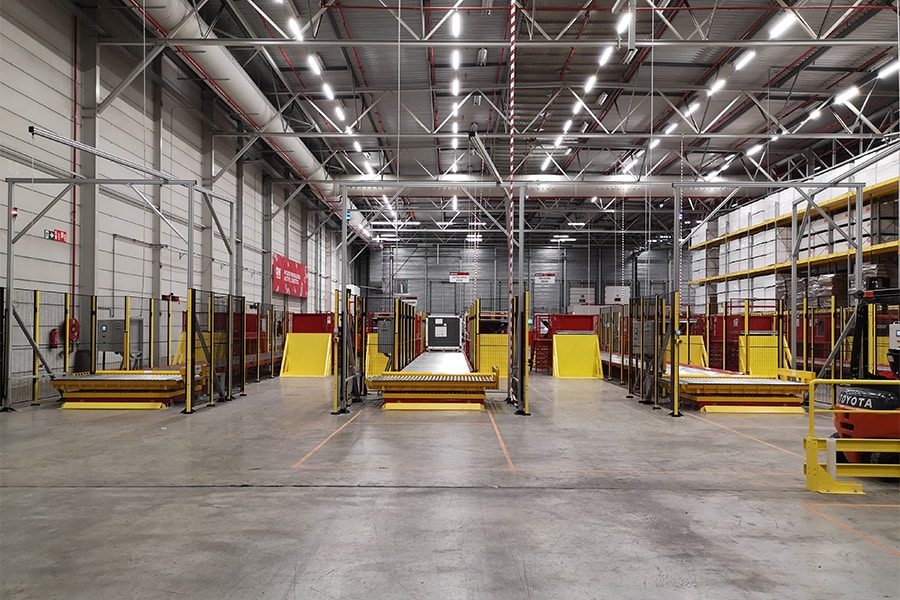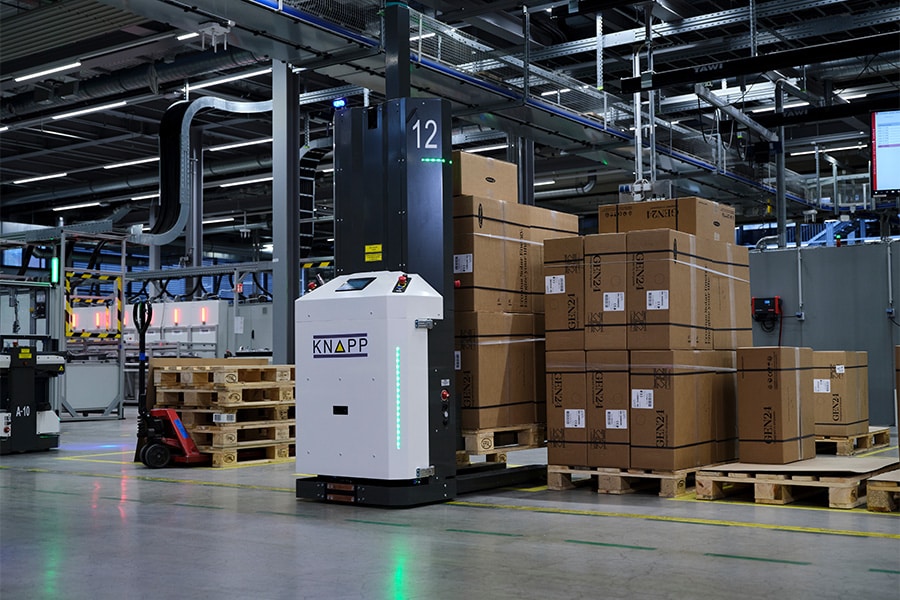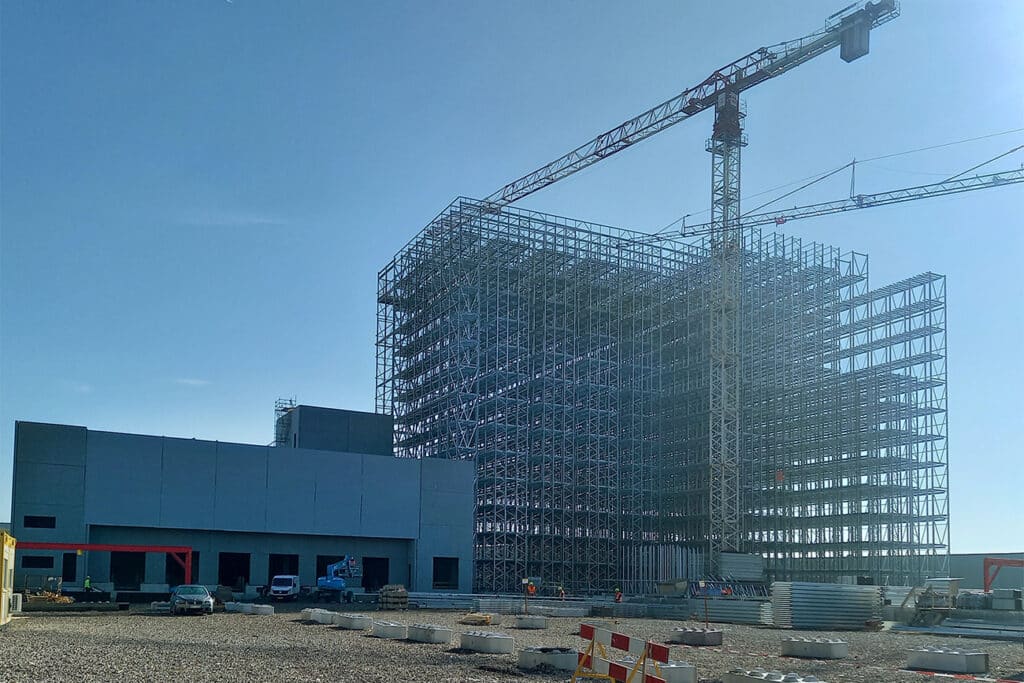
Expedition building with 5 floors and full of structural highlights
The dimensions for Agristo's new cold store are enormous. The hall - with a footprint of 55×125 meters and a height of over 47.5 meters - can store frozen products in a space totaling 200,000 cubic meters.
Agristo's existing storage and forwarding facilities were in need of expansion. To be ready for the future again, the producer of frozen French fries is currently building a new business premises in Tilburg, consisting of a shipping area with seven docks and a cold store.
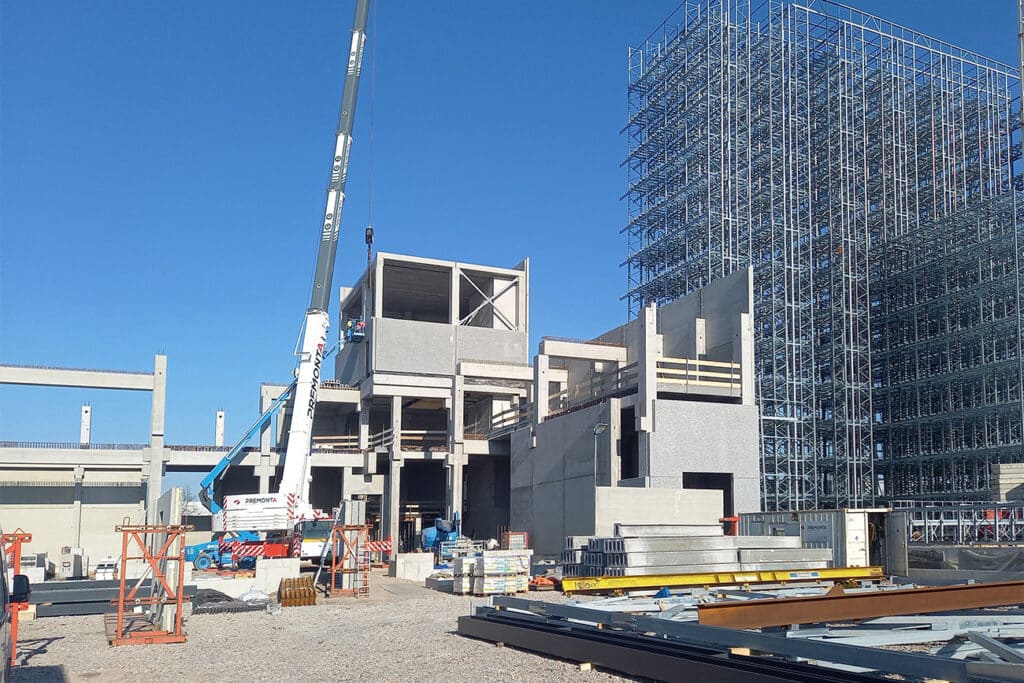
The foundation
More than 1,000 piles went into the ground for the foundation of the freezer hall, with cross-sections of up to 60 centimeters. These were covered with a 20-centimeter-thick subfloor and an insulation package. "Thanks to this insulation layer, the temperatures of the cold store and the ground package below it remain separated," says Maarten Buijvoets, project manager of Remmers Bouwgroep. "Then we were ready for the monolith poured top floor. With a thickness of 100 to 150 centimeters, an area of more than 7,000 square meters and high time pressure, this was a serious challenge. Especially when we were surprised with 20 millimeters of precipitation. It took quite a bit of effort to get the floor nice and flat again afterwards."

High level spatial understanding
The expedition space was engineered in 3D to the finest detail, and Buijvoets can still marvel at this achievement today. "It looks like a straightforward space," he explains. "But the design was centered around Agristo's business processes. This resulted in odd corners with strange constructions, unexpected recesses, lattice beams and portal structures. The precast concrete manufacturer we contracted worked out the design in 3D and it was right down to the millimeter. I have seen many constructions; here is a feat of spatial insight!"
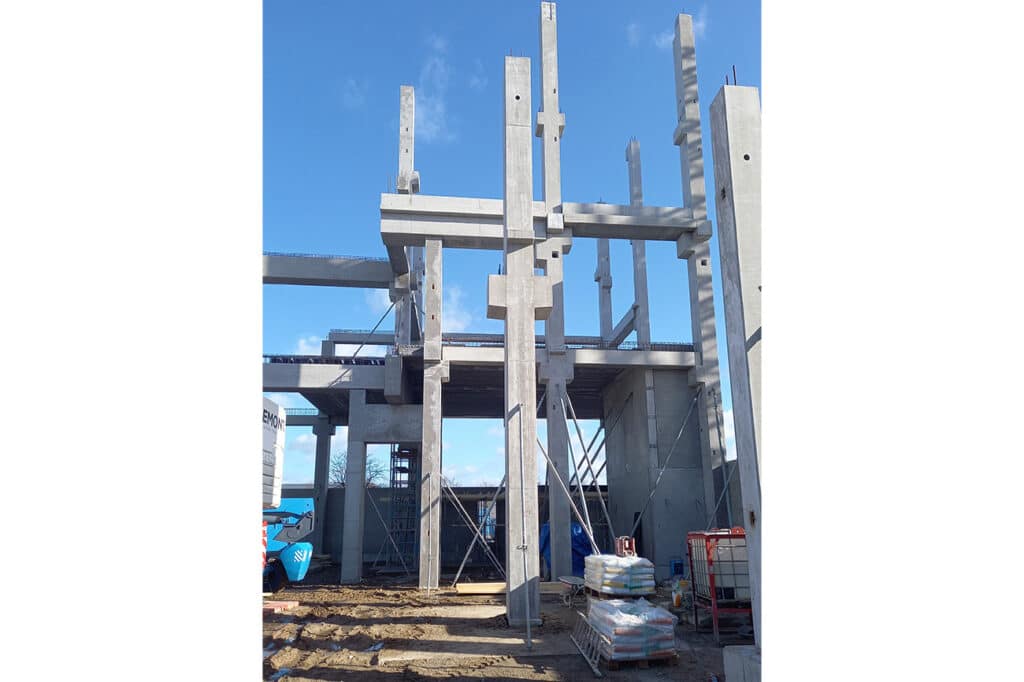
Construction Site Equipment
Because the building extends to the plot boundary on three sides, there was hardly any room for the establishment of a construction site, let alone for the placement of a tower crane. Therefore, it was placed centrally in the building.
Only when all precast concrete elements had been transported from the U-shape was the crane removed there and remaining elements were lifted in from the former crane siding. The skid was placed on a floor of the shipping area during construction when the roof was not yet on. After this, the
construction finished.
"It's our fifth cold store," says Sven Gommers, Project Engineer at Agristo. "Then you know that a construction time of a year and a half is pretty short for a project of this size. By the end of 2022, we will have a cold store with space for 42,000 pallets of French fries at a temperature of -20°C. Eight 45-meter-high robotic cranes will then do the work here; these are the tallest in Europe. For fire prevention reasons, the oxygen content in the cold store will be reduced."
- Client Agristo, Tilburg
- Constructor AMB, Tilburg and Delafontaine, Roeselaere
- Architect Delafontaine, Roeselaere
- Contractor Remmers Construction Group, Tilburg
- Installations SKT, Ypres (B), Dematic, Antwerp (B), SSI SCHAEFER, Oosterhout and Isocab Construct, Waregem (B)
- Construction period March 2021 - November 2022
