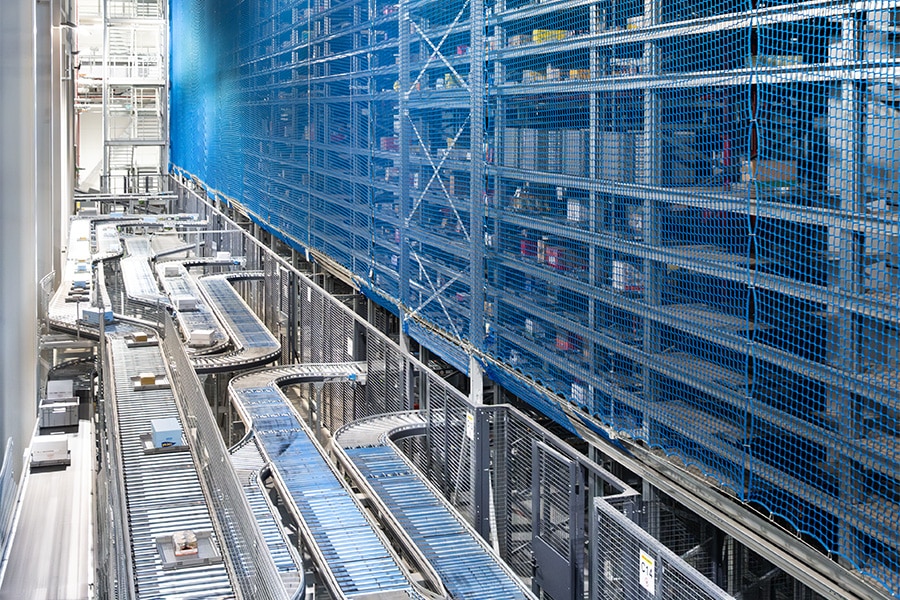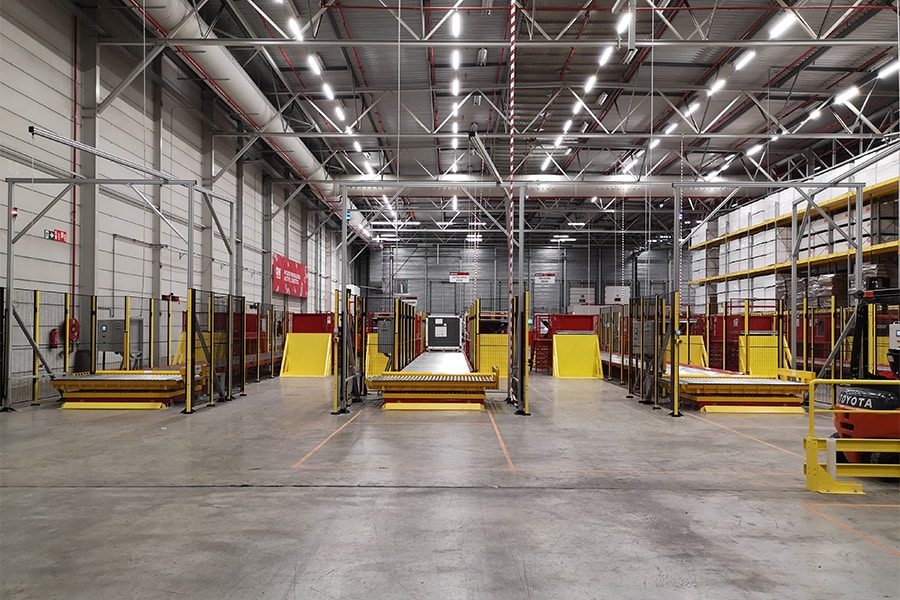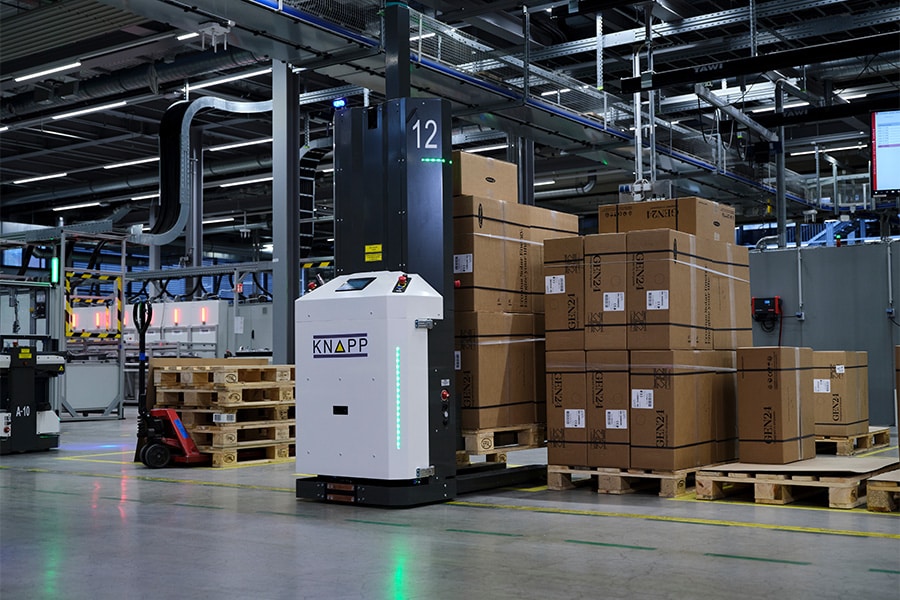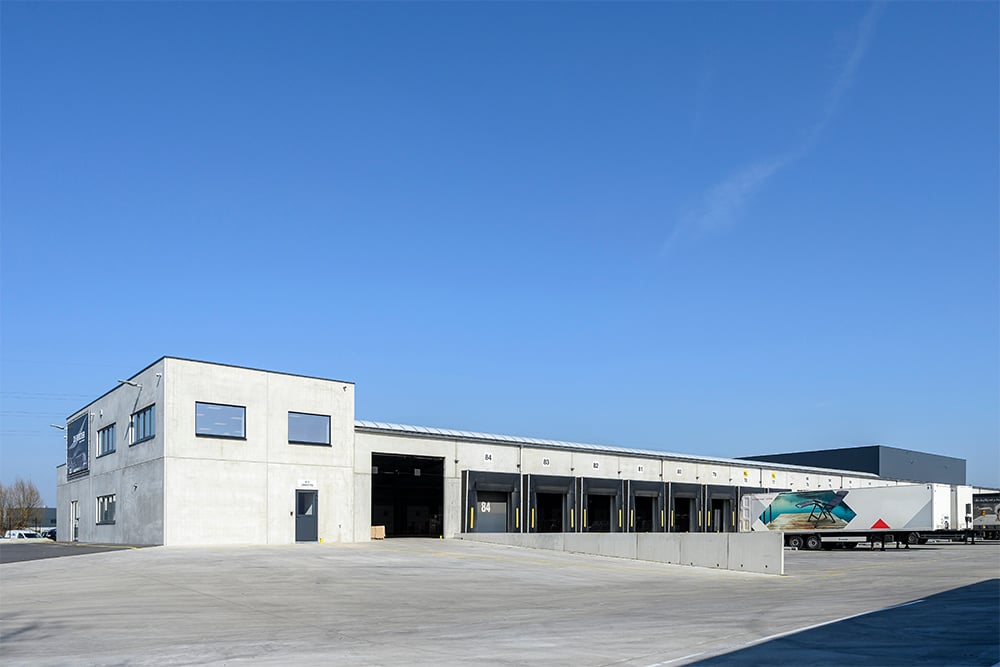
New storage and transshipment in a trice
In logistics, things have to move fast. That's obvious. And so are the construction projects to be realized in the sector. When Beeuwsaert Construct went to work for Transport De Rudder in Kuurne for the third time in late 2021, the project also had a tight deadline attached to it. The new construction, just across the border at Heule, had to be up and running in about three months. The new building with a total surface area of 6,000 m2 was to serve for storage and transshipment.
Transport De Rudder did not entrust the challenge to Beeuwsaert Construct of Ledegem by chance. With an annual portfolio of some 180 projects in industry, agribusiness, retail and offices, the contracting company has a firm grasp of prefab construction. Moreover, they knew the house ... and the associated challenges. "We regularly work for the logistics sector and we had also completed projects for Transport De Rudder before," says Anita Garreyn who acted as project manager for Beeuwsaert Construct. "So we understand very well that things have to move quickly. As soon as a transportation company signs a new contract, the space actually has to be available. In this case, we started in September and everything had to be commissioned by the end of the year."
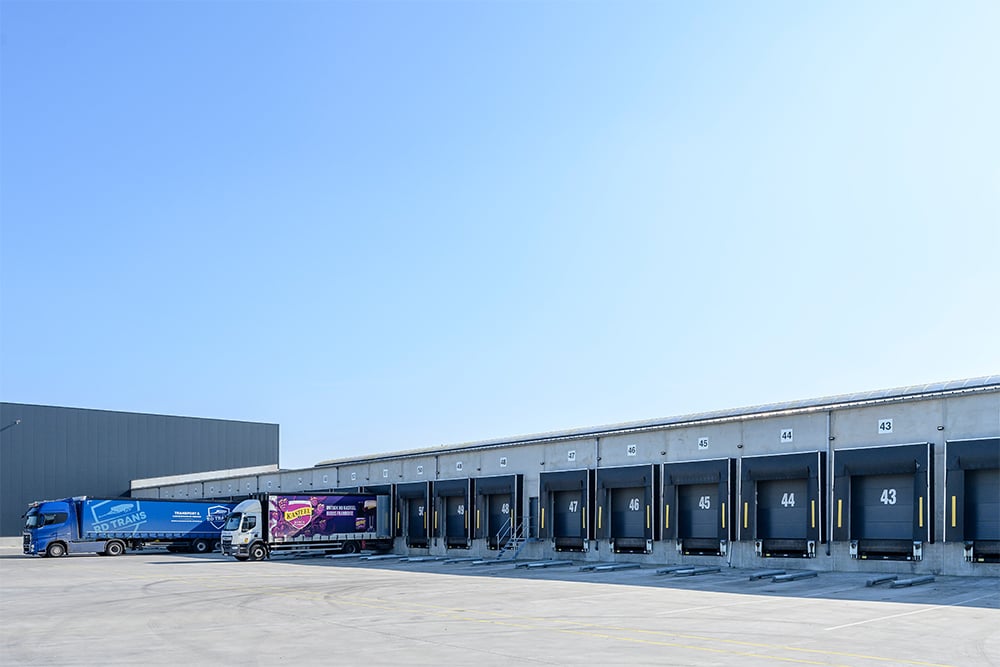
Functional design
All, that means a transshipment zone of over 4,000 m2, a tall storage shed of nearly 2,000 m2 and a small office building. "Transport De Rudder submitted an economically and technically simple design from the outset," Anita says. "The office building, for example, was conceived in a compact and functional way. And both sheds were completely symmetrically designed with a lot of repeated structures. That of course made it easier for our production."
Slightly more challenging in turn was the large number of gates and loading docks in the transshipment zone. 44 loading quay gates and two entry gates to be exact. "To optimize that, we contacted the gate supplier directly. In consultation with that party, but of course also with the customer and the architect, we then fine-tuned the various dimensions and depth of the loading docks. For example, the distance between two gates is always 1.20 meters, a distance that we can accommodate very nicely with a single concrete panel of 1.20 by 3 meters."
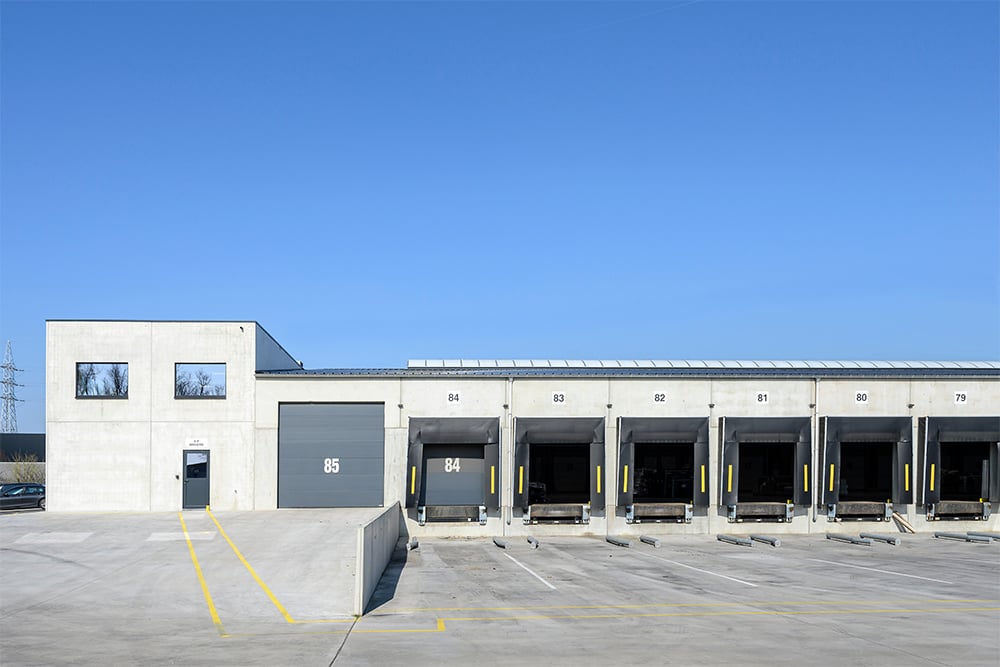
Saddle roof
The use of a concrete cladding on the transfer shed was primarily dictated by placement. "The steel structure of the high-rise with storage area, for example, was finished with sandwich panels, which in itself is a cheaper solution. Only in the picking area with its numerous gates, that would have required a whole additional structure, as well as additional finishing pieces. Now we were able to bridge the distance between the gates by simply attaching one concrete panel to the rafters."
Sandwich panels can also be found on the transfer shed. Literally, because the roof is finished with them. "The high-rise received a classic, flat roof structure with steel deck and roofing, but for the transfer shed, sandwich panels of 18 by 1 meters were indeed chosen. They were placed in a slight pitch of 8.5 degrees or 15 percent, forming a rather atypical gable roof. This was an interesting choice both economically and in terms of planning, because thanks to the clip system we were able to make the largest roof area wind and watertight in one move. Thus, unlike on the other roofs, no more separate roofing had to be installed here."
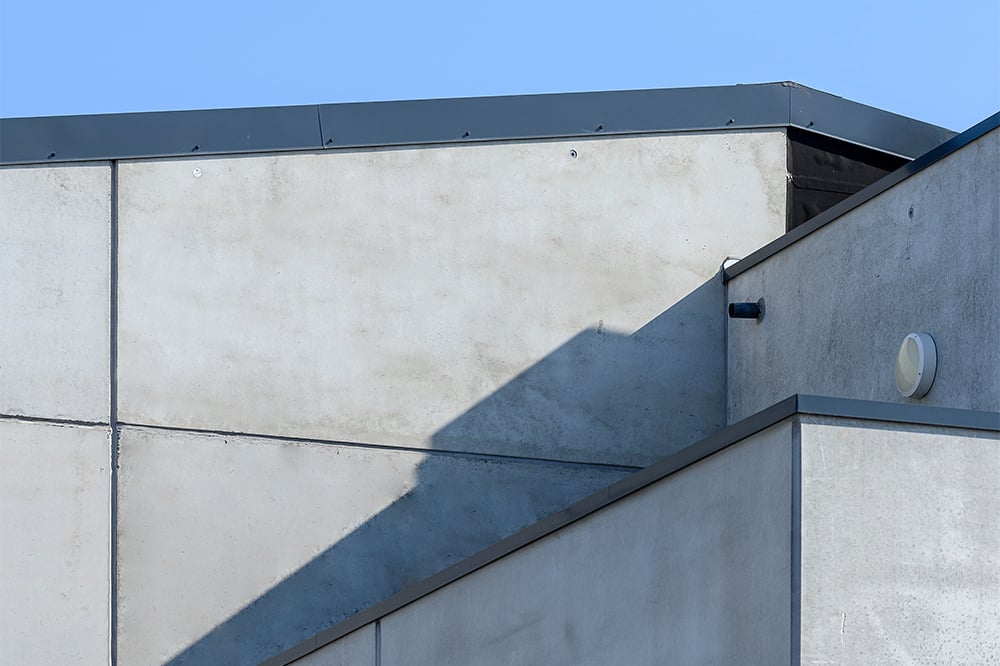
Beautiful interplay
The clever choice of materials and highly symmetrical structure already made it a little easier to meet the tight deadline, but of course things also had to be right in terms of planning. "We ended up working with two crews at the same time," says Anita. "While one team pulled up the transfer zone, the other team focused on storage. That way everything went extremely smoothly and we effectively managed to deliver the project before the end of the year."
