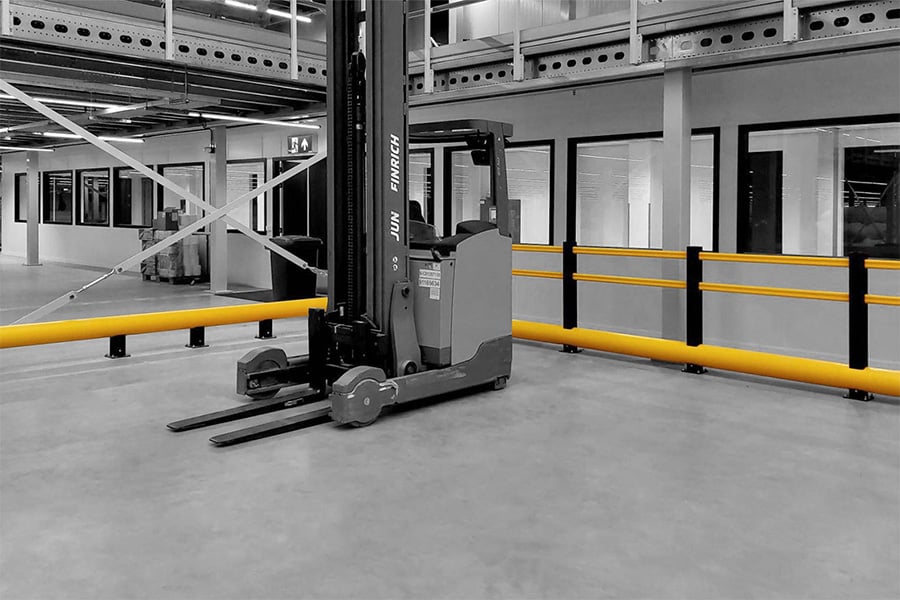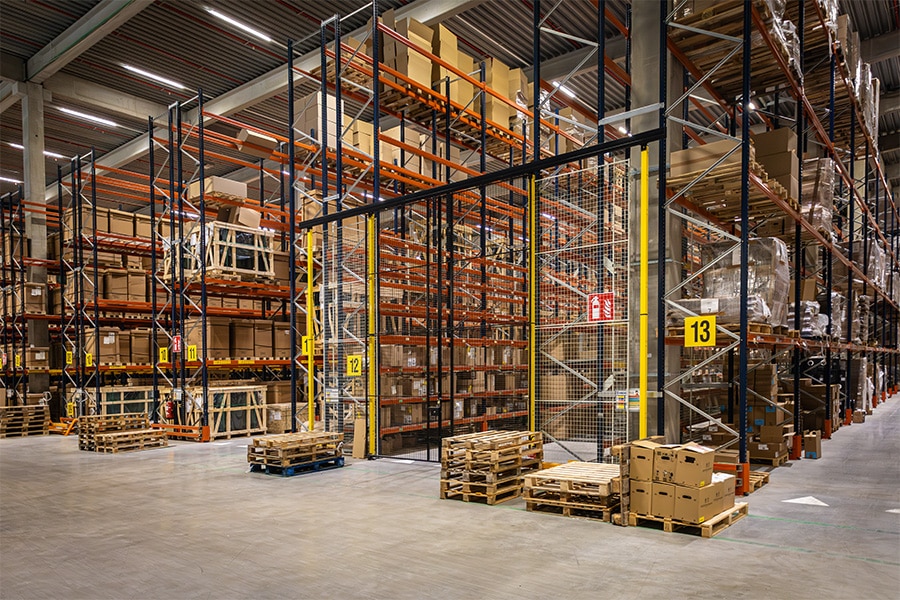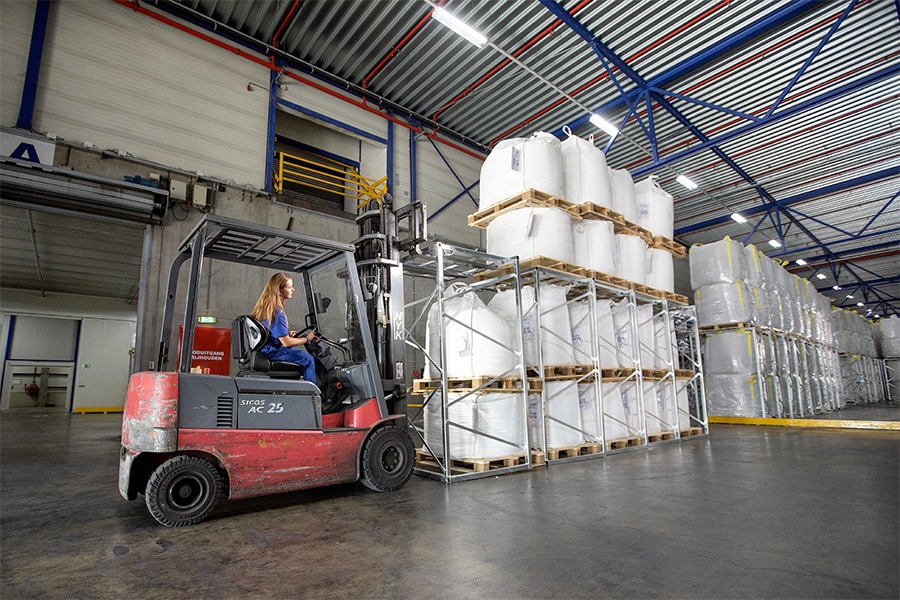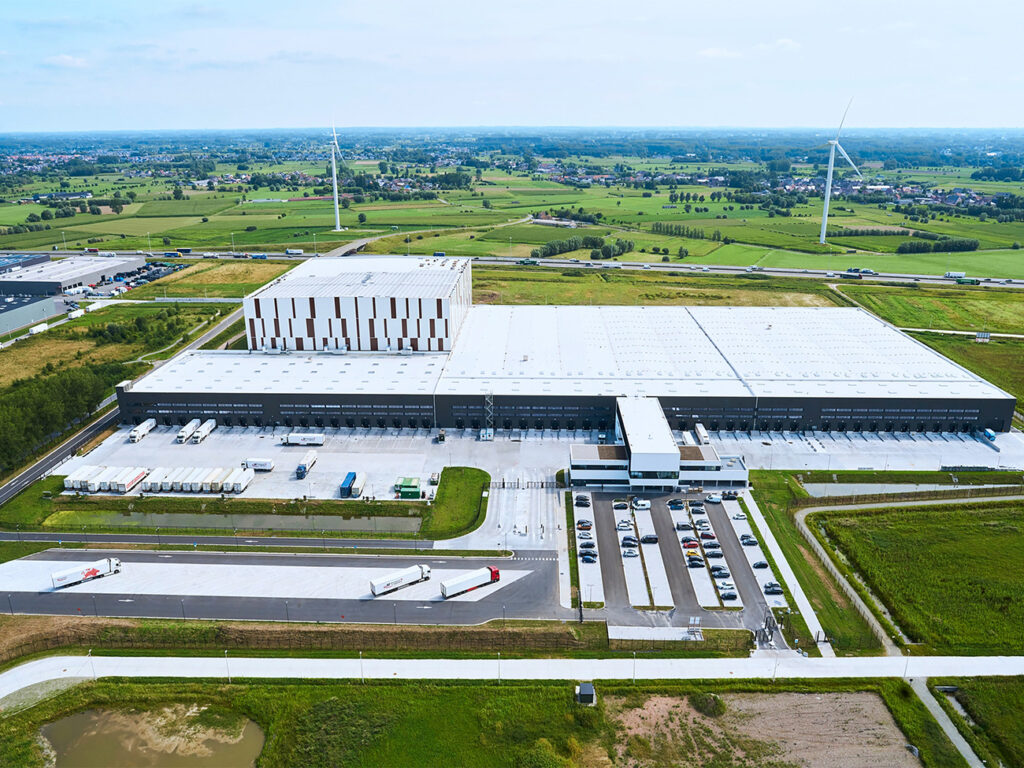
Great in every way
Belgium recently housed the largest chocolate warehouse in the world. Barry Callebaut's brand new warehouse is worthy of the term "unique. Despite its gigantic surface area and the presence of a fully automated warehouse, it operates completely energy-neutral. This makes it the first logistics building of this size to receive the BREAAM Outstanding certificate in Belgium.
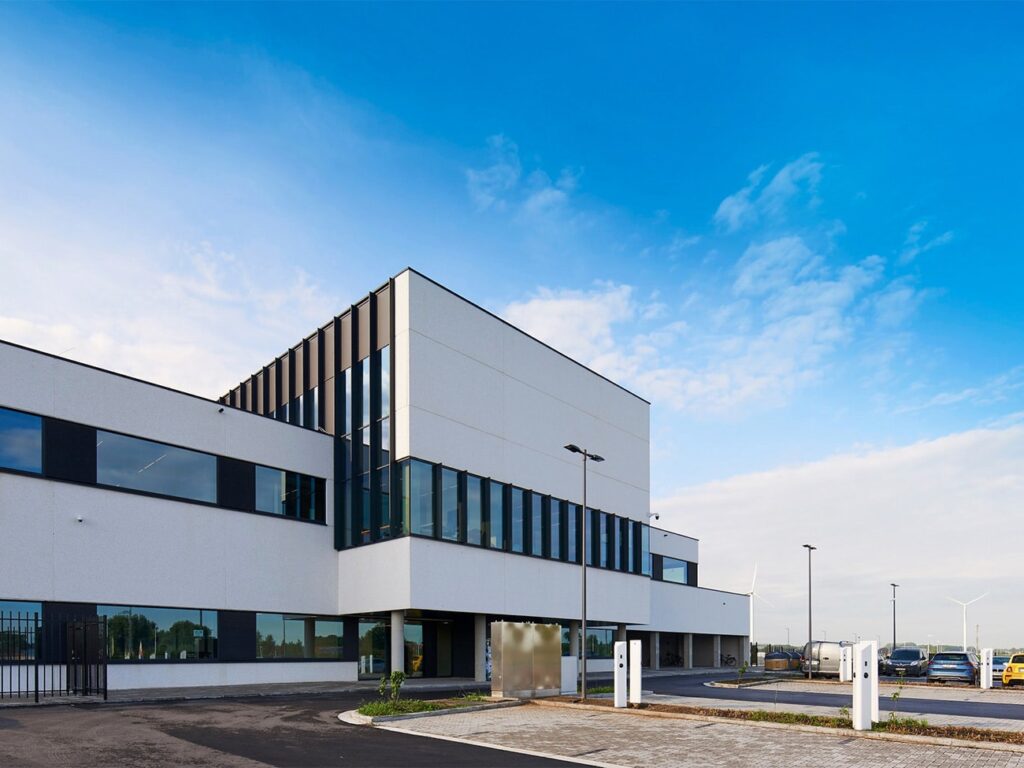
To cope with strong growth and optimize distribution, Barry Callebaut went in search of a new logistics hub that was easy to reach. Moreover, the building had to be large enough in terms of volume to handle the global supply of chocolate. The chocolate producer issued a tender for this in 2018, which was won by WDP (Warehouses De Pauw). "As a listed company specializing in the long-term development and rental of storage and distribution spaces, we are the perfect partner for such projects," said head of marketing Norbert Padt. "Given the high complexity of this project, we responded to the tender using a Design & Build formula. We joined forces with partners who are at home in the matter: AAVO Architects and Alheembouw. That was certainly no luxury, because Barry Callebaut wanted to combine a fully automated high-rise warehouse with ordinary storage and office space. On top of that, the chocolate producer envisaged a future-oriented building where optimal comfort and the highest level of sustainability are central. All this, of course, without touching storage efficiency or incurring huge additional costs."

Three volumes, one whole
WDP found the ideal location in the new business park of Lokeren, right next to the E17 towards the port of Antwerp. The project, named "The Barry Callebaut Chocolate Box," consists of a classic 50,000-square-meter warehouse and a fully automated 41-meter high-rise with a usable area of 10,000 square meters. "In total, as many as 125,000 pallets can be stored there," said architect Damien Van Oost. "At the front, a full office complex was also erected, including a restaurant, meeting rooms, reception and social areas. Each part of the warehouse was given its own identity through the choice of materials. The low-rise building and the office consist of precast concrete, which is finished with flint concrete panels in anthracite and white, respectively. The facades of the high-rise warehouse are formed by a combination of white and chocolate brown steel sandwich panels. In this way a nice contrast is created, but at the same time all the volumes merge into one whole. This is reinforced by the austere architecture, in which simplicity and balance in proportions are central. The office complex breaks the massive character of the warehouse thanks to its symmetrical construction with a ground floor that is relatively closed and two levels with high windows. The sun-protective exterior louvers and the joinery in anthracite-colored aluminum add cachet to the building."
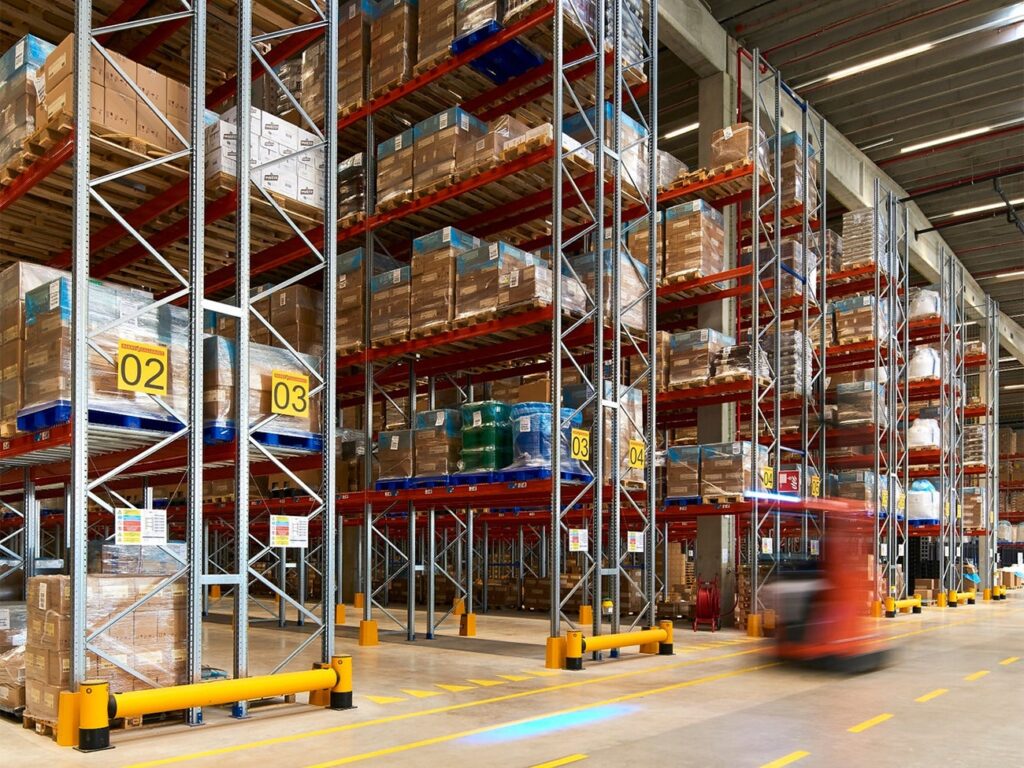
Challenging climatization
Barry Callebaut's ambitions were clearly in line with sustainable development and aimed at achieving an optimal balance between economy, ecology and social aspects. "The intention was to be the first Belgian warehouse of more than 50,000 m² to obtain the BREAAM Outstanding certificate," Norbert Padt clarified. "And that was not at all obvious because chocolate is a particularly delicate product to store." Egon Braem, director of industry at Alheembouw: "The conditioning was indeed one of the biggest challenges in this project. The difference in storage temperature must not exceed 2 °C, so a temperature of 16 to 20 °C must constantly prevail. We had to reconcile this requirement with the demand for energy neutrality. So we enlisted the help of study firms Istema to find the right techniques and Sureal to reconcile Barry Callebaut's functional ambitions with the hoped-for level of sustainability. It was finally decided to build a BEO field, combined with a PV installation that will generate 3,950 MWh of energy annually."
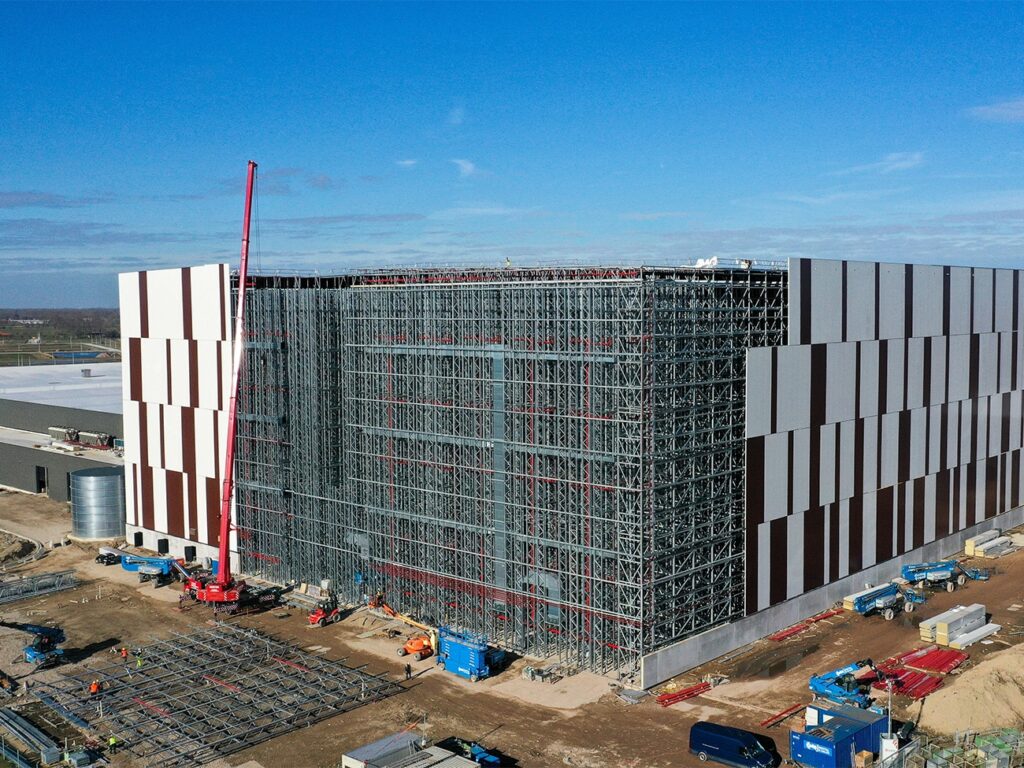
The fully automated high-rise has a usable area of 10,000 square meters. 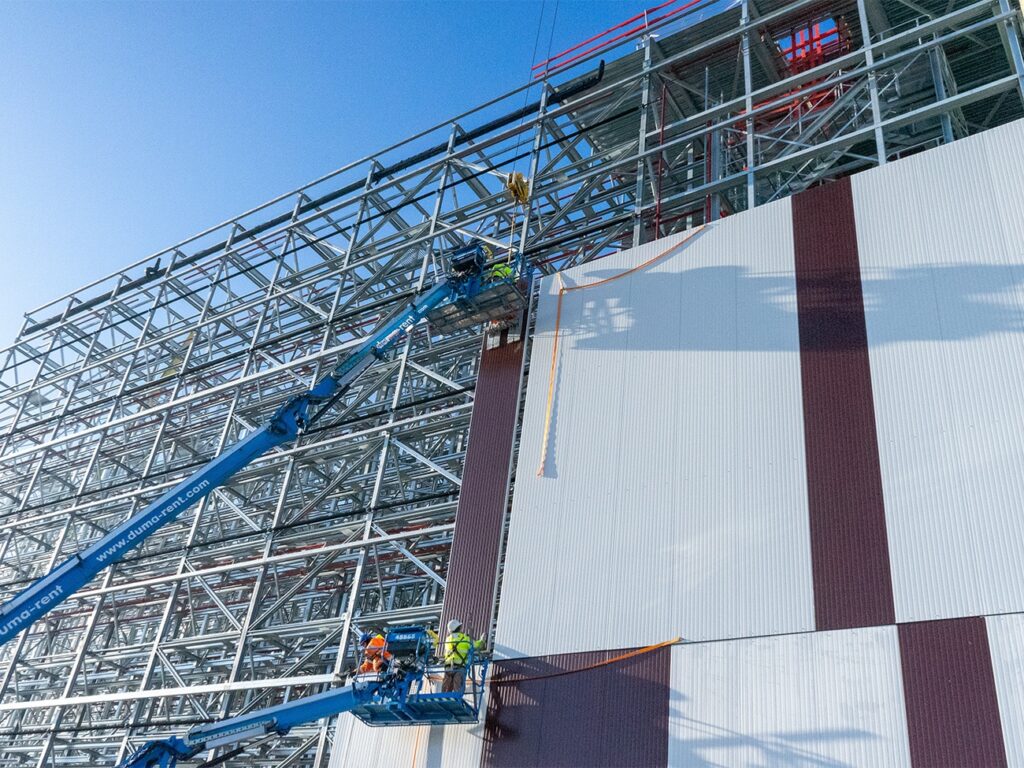
Image: Isocab Construct.
Economical with water
Of course, strong insulation and airtight construction were also chosen. Furthermore, LED lighting has been installed everywhere and only low-energy appliances are used. Environmentally friendly refrigerants are also used and a system has been devised to recover as much rainwater as possible. Damien Van Oost: "The drainage system for rainwater is fully gravitational, which means that no maintenance-intensive pumps are needed. Due to the enormous roof surfaces, we had to use vacuum drainage systems with small diameter pipes. All the water is infiltrated, recovered and buffered on the site. For this purpose, five interconnected infiltration basins were created, where a mix of native vegetation will upgrade the local fauna and flora. For example, 160 native trees have been planted, including 140 pollard willows."
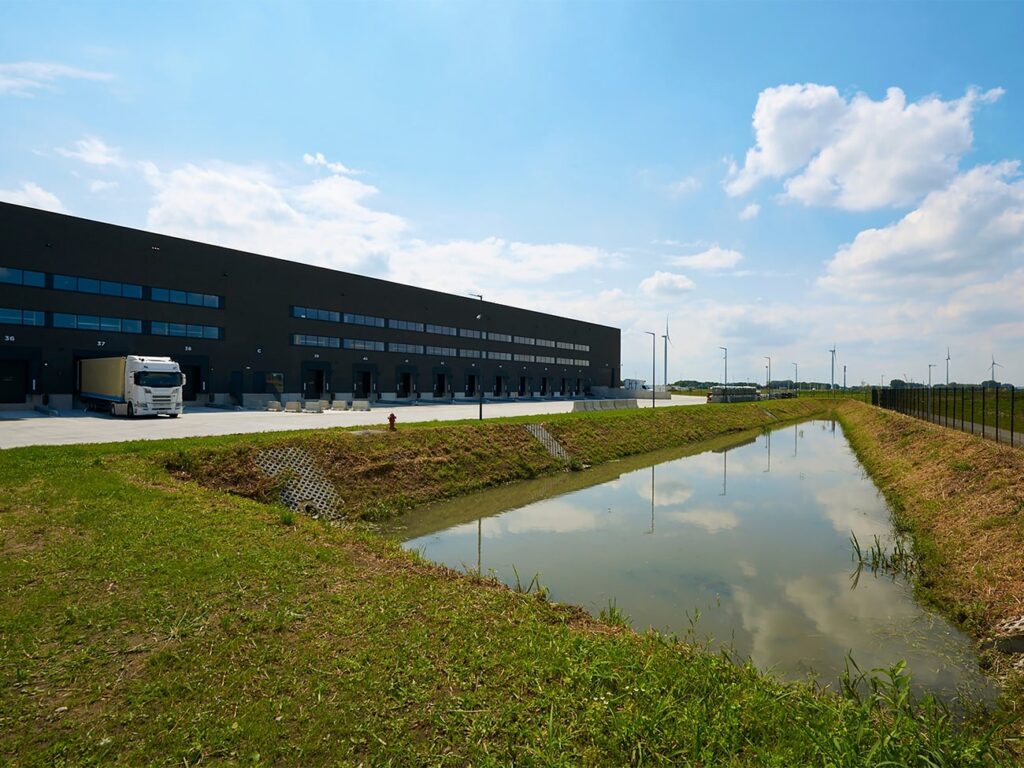
All stormwater is infiltrated, recovered and buffered on the site. 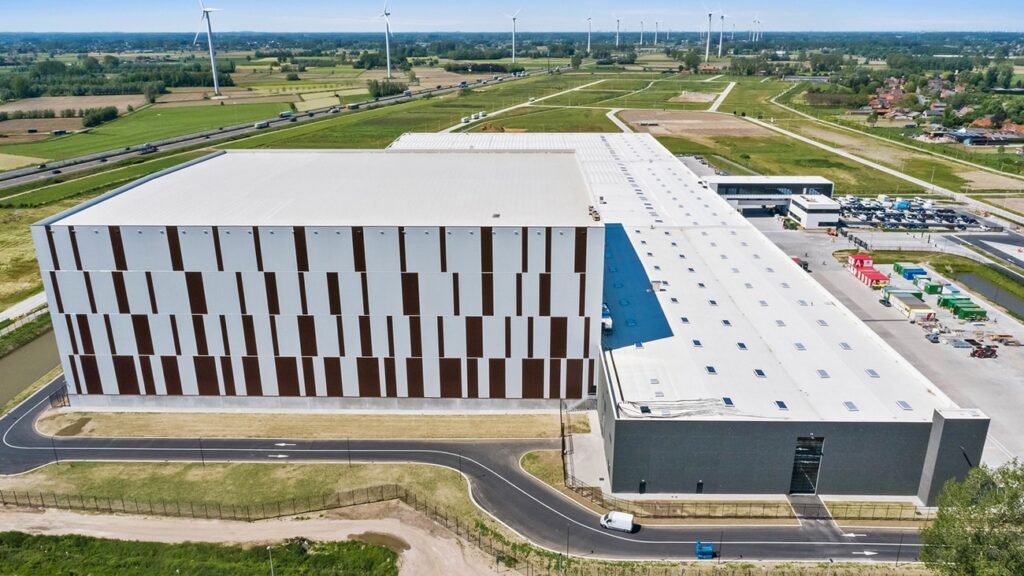
The facades of the high-rise warehouse are formed by a combination of white and chocolate brown steel sandwich panels.
BREEAM Outstanding
Alheembouw handled the entire execution and coordination of the project. "So we were responsible for the structural work and finishing as well as the techniques and environmental works," Egon Braem explains. "Our own team was mainly responsible for everything to do with concrete poured on site. The rest was outsourced to subcontractors with whom we have worked for many years. Only the automation was entrusted to a secondary contractor. In addition to the extremely high level of sustainability, the tight schedule also presented a serious challenge. After all, we had to realize this project in a time span of eighteen months. Partly because all the actors worked with BIM technology, we managed to complete this extensive and complex warehouse on time and within the planned budget, despite the COVID-19 vicissitudes and weather conditions. For all parties involved, 'The Barry Callebaut Chocolate Box' is a reference to be proud of. After all, the project is not only unique because of its size, but also and especially because of its level of sustainability. After all, it's not every day you build a warehouse of that size that also wins a BREAAM Outstanding certificate!"
Participants speak out
Isocab Construct - Facade panels, steeldeck and self-supporting hot and cold store
The fact that Barry Callebaut's new distribution center can call itself energy-neutral is due in part to Isocab Construct. After all, this family business from Ingelmunster is a specialist in the design, assembly and maintenance of refrigeration and freezer cells. "In addition to a wide range of isothermal constructions for conditioned high-rise buildings, clean rooms, roof/wall cladding and modular cold rooms, we also take care of the delivery and assembly of complete constructions," says managing director Pierre Castelein. "Each time we think along with the customer and take a proactive approach. Furthermore, our extensive know-how and in-house engineering are important assets. We also make a difference with our large machine park with telescopic and mobile tower cranes." These were all things that allowed Isocab Construct to distinguish itself in Barry Callebaut's new distribution center. After all, the company supplied and installed some 18,000 m² of FM Approved (Quadcore) facade panels, about 11,000 m² of steel deck and a fully self-supporting hot and cold store of 550 m² each. Pierre Castelein: "For a project of this size, it is important to be able to cooperate with parties who are familiar with each other. By combining our experience and know-how with that of Alheembouw, we had a good feeling from the start of this project. Building at height requires a very cautious and specific approach, but it is the future in which Isocab Construct also strongly believes. Therefore, this is a fantastic reference for our company."
Altebra - Fire Safety
'The Barry Callebaut Chocolate Box' is not only a paragon of sustainability. This warehouse is also at the top in terms of fire safety. Nothing was left to chance: there are 31,000 sprinklers (of which 22,500 in the high-rise warehouse) that are supplied with extinguishing water by means of 65 kilometers of piping. In total, the sprinkler system contains 1,125,000 liters of extinguishing water, of which 770 m³ in the sprinkler water supply tank and 355 m³ in the extinguishing water pipes themselves. Altebra, which took credit for this order, also installed a complete fire detection system. This makes it one of the largest projects this Ophasselt-based company has ever completed. However, the expert in fire protection is not easily intimidated. "For over thirty years, we have specialized in the design, prefabrication and maintenance of sprinkler and foam extinguishing systems," says project manager Davy Vanden Herrewegen. "Since 2011, we have also focused on fire detection, gas detection and gas extinguishing. In short: thanks to our in-depth knowledge of laws and regulations, certificates and technical possibilities, we are at home in all possible fire safety systems. We are independent of third parties and can do everything ourselves. For this, we even have our own fully automatic welding robot and powder coating line. This independence was also an advantage in 'The Barry Callebaut Chocolate Box'. Despite the size and high-rise, we managed to develop a particularly conclusive concept which we then implemented without any problems."
Stone Electricity - Electrical facilities
In a state-of-the-art logistics center, electrical facilities play a starring role. That is why Barry Callebaut chose an expert with a strong reputation: Steen Elektriciteit from Zedelgem, which has been focusing specifically on industrial electrical works for 21 years. "We made a name for ourselves with a direct and flexible approach," says business manager Geert Steen. "Because we provide maximum information and advice, we are a partner that customers can count on. We often provide the complete electrical package, as was the case in Barry Callebaut's new warehouse. This was a very extensive and diverse project, in which we were able to demonstrate quite a bit of our expertise. For example, we installed 23 electrical boards, which, by the way, we put together in-house. We were also responsible for the cable ladders and wire trays, heavy power cables, network cabling, mono HS cables and lighting rails. We also took care of the installation of the medium voltage cabin, transformers and, of course, all the lighting. What was interesting was that all cable ladders had to be placed vertically and tied in separately according to HACCP standards. In addition, the scope of the project was also rather challenging. It was a special assignment on which we enjoyed working. It was not always easy, but we gloriously succeeded in our mission. With a reference that illustrates our knowledge and expertise very nicely as a result."
TECHNICAL DATA SHEET
Builder WDP (Wolvertem)
Architect AAVO Architects (Kortrijk)
Main contractor(s). Alheembouw (Oostnieuwkerke)
