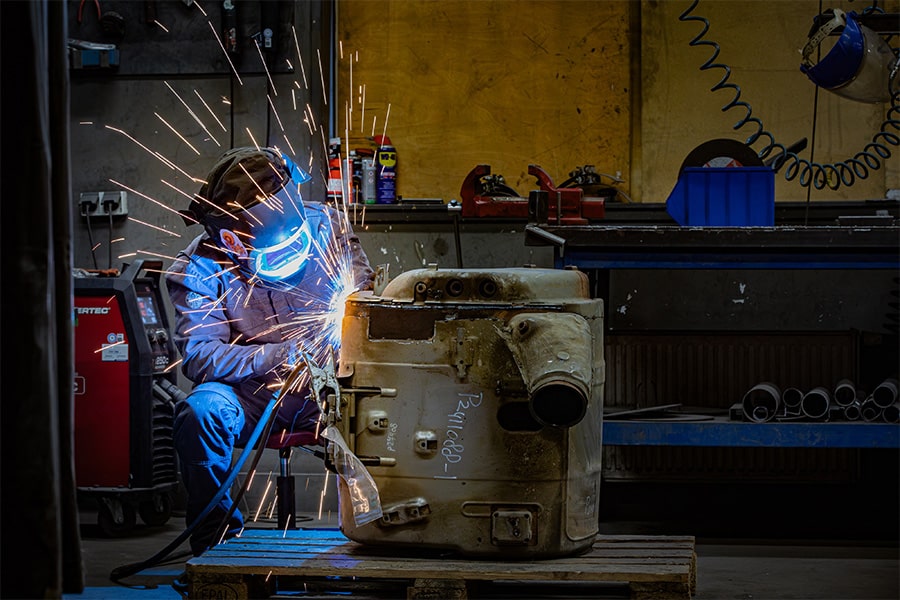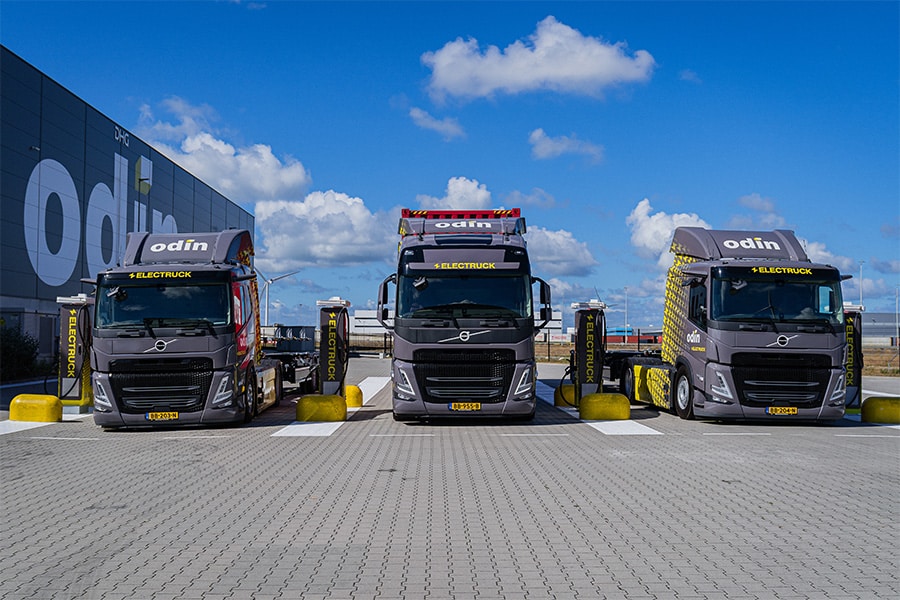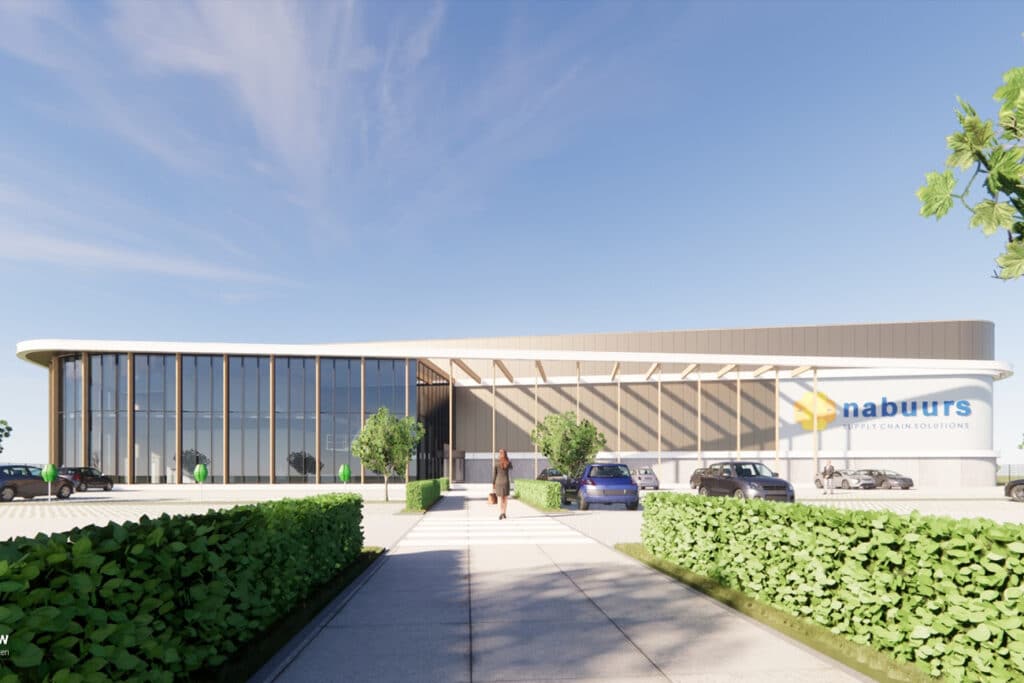
A brilliant result thanks to close cooperation
Nabuurs distribution center briefly completed
Anyone who thinks of a distribution center quickly envisions a large square warehouse. But not if it is up to Heembouw. Earlier this year, this Heembouw delivered DC Nabuurs in Haps. A sustainable distribution center and office in one with a modern look and flowing lines. Work planner Germen Bakker and his team were responsible for the realization of the building and he is happy to tell you all about it.
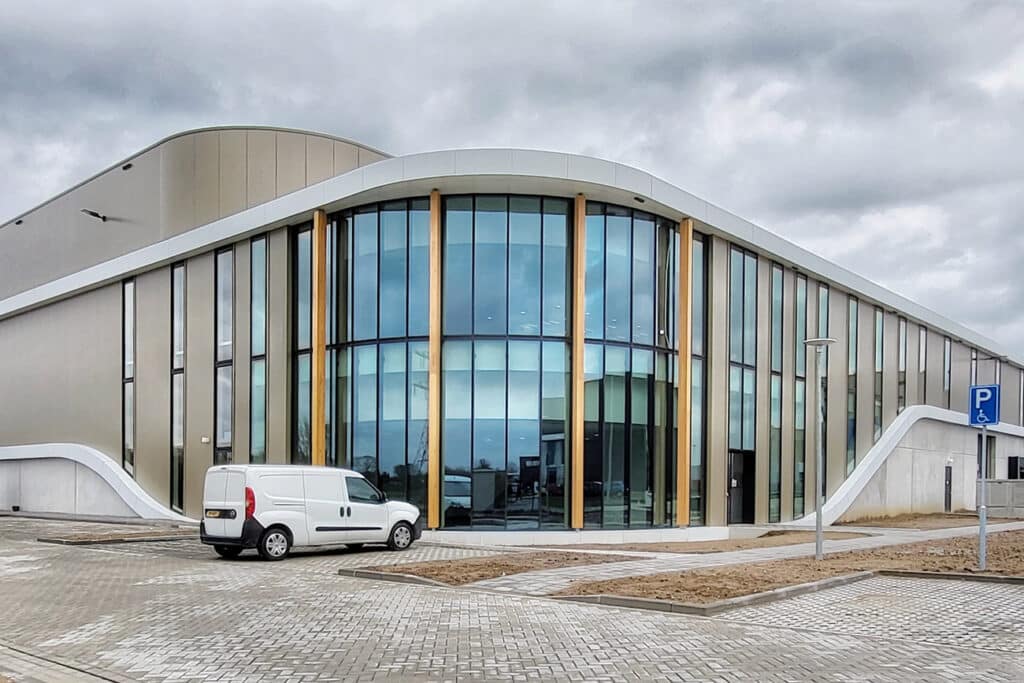
With its combination of aluminum facades, wooden columns and beams and a white composite facade band, Nabuurs' new distribution center is a visual spectacle, designed by Heembouw Architects. But there is more to this building than a pretty picture. To realize the building, good cooperation behind the scenes was crucial. "We like to work closely with our clients. Actually, we also see them as partners during the process. We need each other and should reinforce each other. In the end, you do it together."
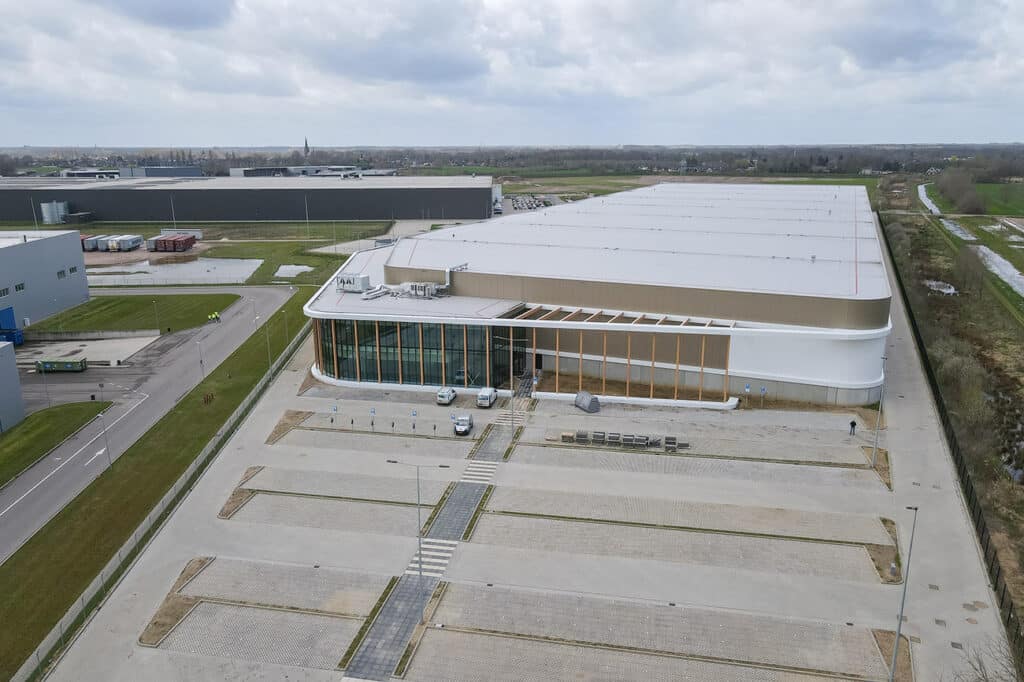
Fast switching
What made the project challenging is that Nabuurs' new office was designed during the realization process. As a result, design and realization were very close together. "Close cooperation with Nabuurs and our construction partners was necessary in this regard. Changes of a constructive nature were an important point of attention here. These included changes to wet rooms, main staircase and elevator. This made the process exciting at times. Because we were able to switch quickly with client Nabuurs, our own architect and the other construction partners, we created a fantastic office, without any delays in the schedule."
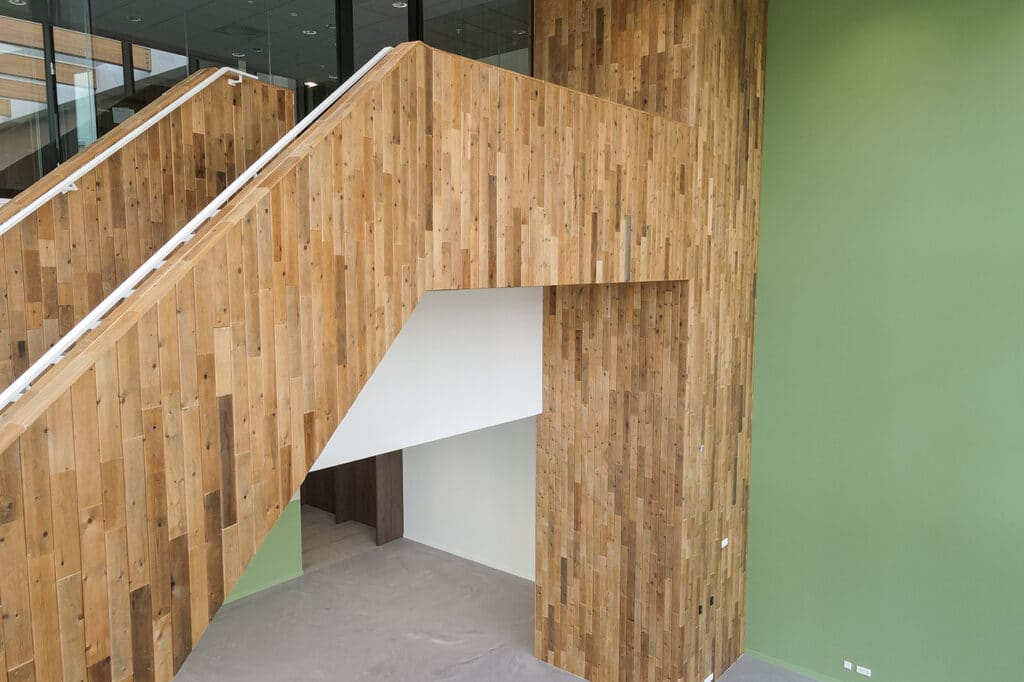
An enrichment for the environment
Nabuurs' new commercial building consists of 29,000 m² of distribution space, 3,200 m² of mezzanine space and 1,500 m² of office space. Together with the sleek design, the building is a real eye-catcher. Based on the sustainability ambition of Heembouw and the client, a good connection to the rest of the site was also ensured. "We find it important that a building blends into its surroundings. We design nature-inclusively, also when it comes to a distribution center. We always involve an ecologist in that, that way biodiversity is increased."
A strong chain
"One beautiful component is the staircase that was installed at the main entrance. The stairs were made from old pallet parts that Nabuurs itself supplied from the warehouse. And it turned out very well. In the end, almost everyone on our team had the stairs in their hands at some point. I also helped saw it myself. It's a team thing. I like that detail."
Germen therefore stresses the importance of a good team. "You are only as strong as the weakest link. That's why team composition is so important. From the architect to the carpenter placing the last beam: everyone contributes. The skill of the people who make it, that's what matters."
