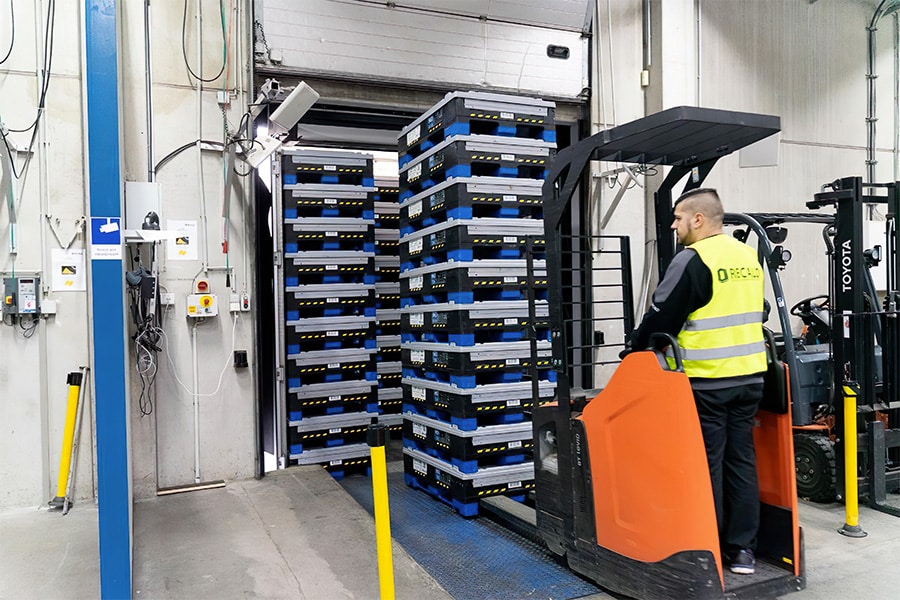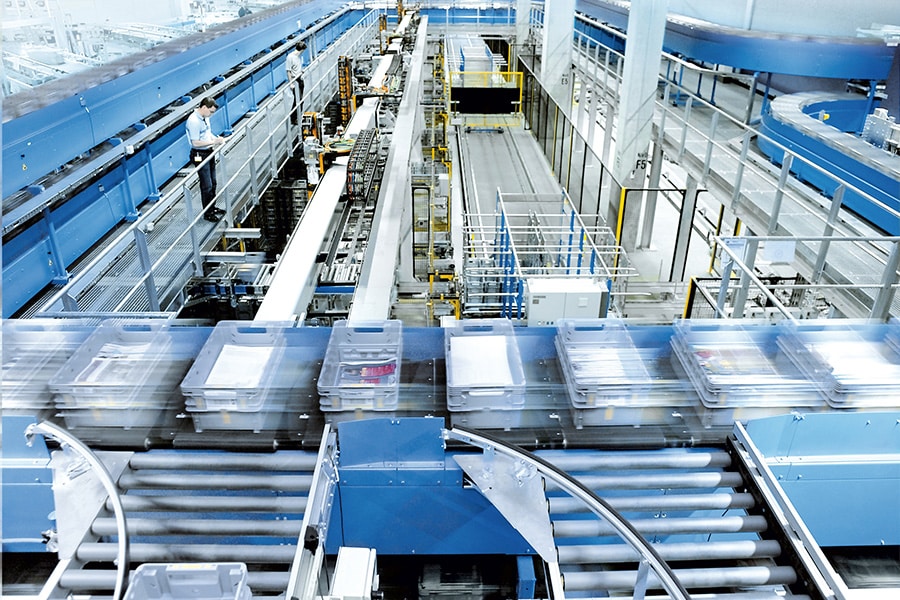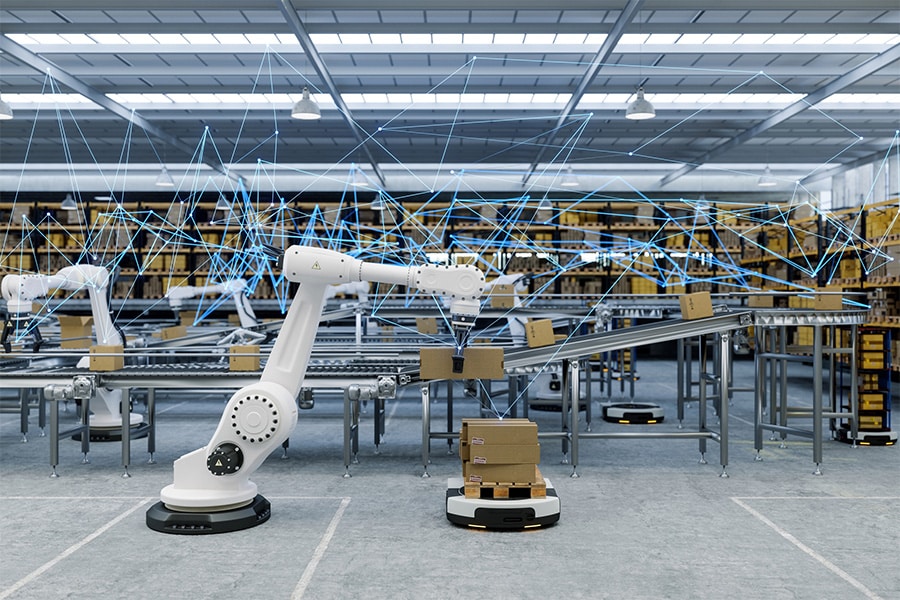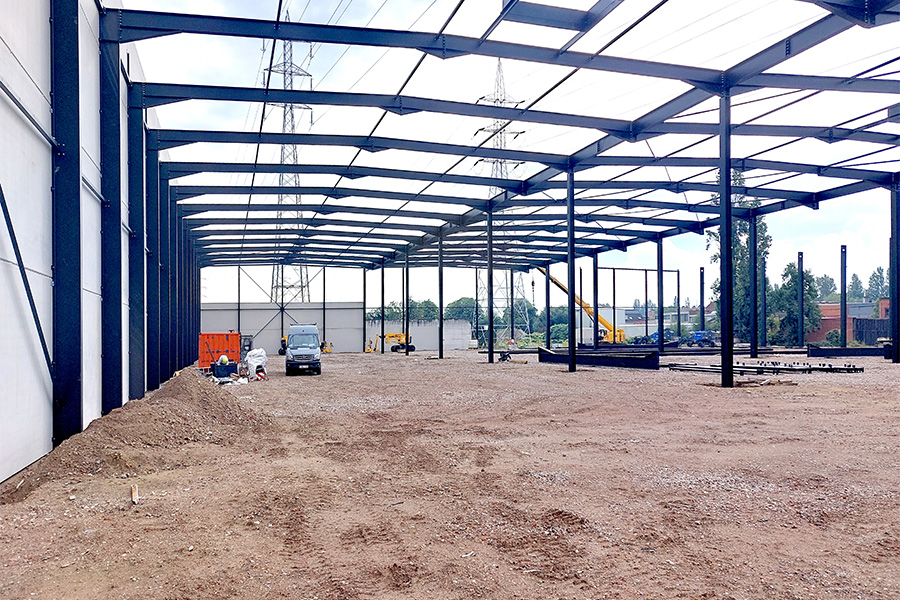
State-of-the-art warehouse gives old corporate site second life
In February 2021, the Gosselin Group became the owner of the former Milcobel site on the Albert Canal in Schoten. The logistics company wanted to build a brand new industrial building on this 70,000 m2 site and joined forces with WDP. This joint venture then contacted an experienced construction partner to skillfully prepare and execute the project. Welcome to Altez Construction Group.
Gosselin and WDP we need not introduce to you. The former is a specialized provider of international moving and logistics services, the latter is renowned for building logistics warehouses. The two companies recently united in a joint venture. This marked the start of the creation of a new, ultra-modern logistics warehouse on the former Milcobel site in Schoten.
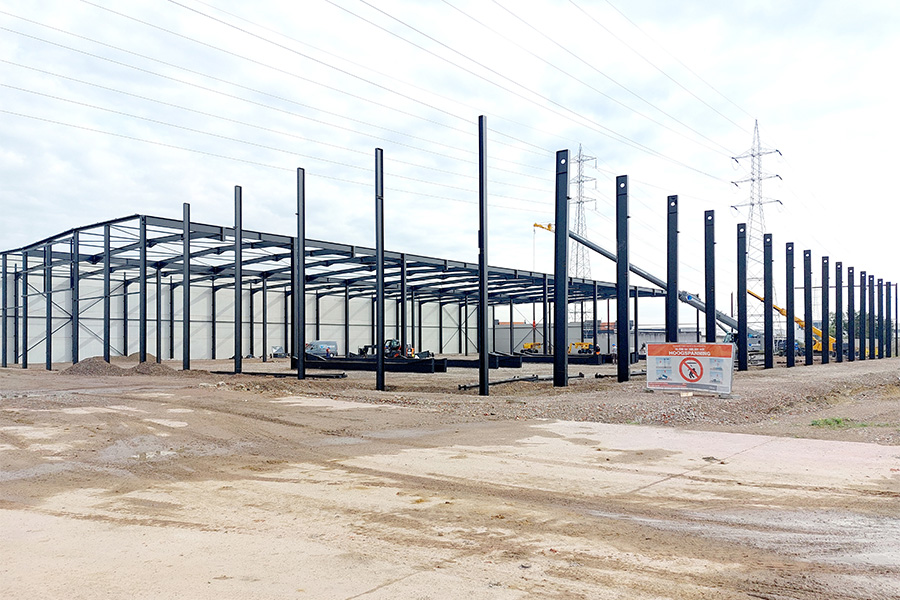
Experienced construction trio in the picture
For the realization of this large-scale construction project, they called on an experienced trio: architectural firm Architeam (Boortmeerbeek), Grondwerken Oorts (Wijnegem) and Altez Construction Group (Tielt and Oudsbergen). Raf Colson, sales consultant at Altez, explains how challenging the project was. "With our company, we are quite used to complex construction files," he says. "Every year, we are at about 150 construction sites, fulfilling industrial, agricultural and equestrian construction dreams of entrepreneurs. We have also been a trusted partner for logistics players for decades."
Tight timing
The mission from the joint venture was clear: to prepare the former Milcobel site for construction and transform it into a site with two modern and sustainable warehouses, each covering an impressive 18,000 m2. "Architeam was responsible for the building plans, while Grondwerken Oorts had to prepare the entire site for construction. Altez would then deliver wind- and watertight buildings as well as eventually provide the interior finishing," Raf said. "For the first building, we started the foundation work in early July 2023. Currently, the assembly of this building is in full swing, with February 2024 as the anticipated deadline for delivery in shell. Completion of the second warehouse building is scheduled for April 2024."
Challenging construction project
There is no shortage of challenges in this ambitious dossier. Raf explains: "One such challenge was to bypass a high voltage line that runs across the site. This required us to be creative, with each building having a high and a low section of 14 and 11.60 meters high respectively. The low warehouses will be used to store heavy machinery, with a floor load of up to 20 tons per square meter. The higher sections will become stacking warehouses."
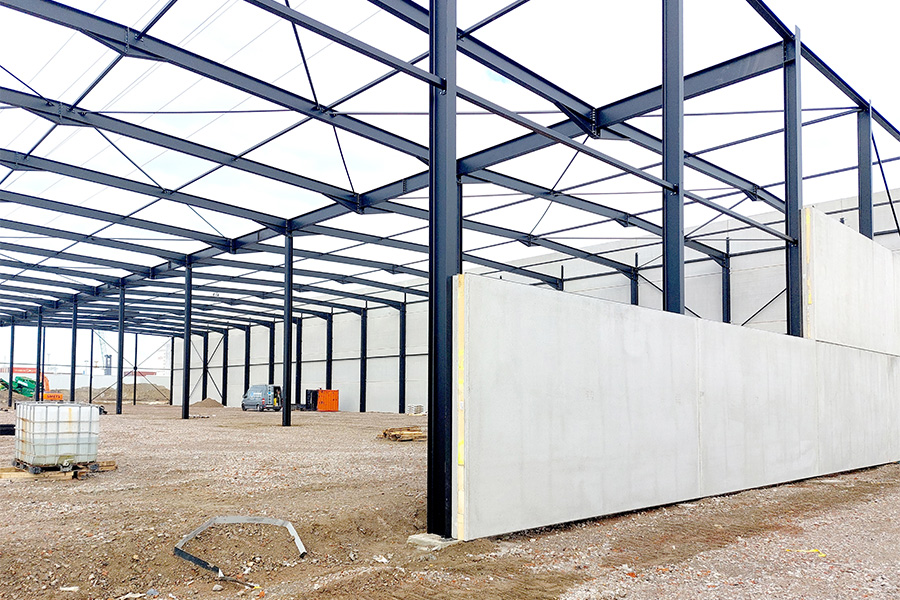
Impressive figures
More figures? "For both warehouse buildings, we are providing 1,600 tons of steel structure and no less than 11,000 square meters of precast concrete walls, both produced in-house," Raf confirms. "Add to that 4,000 square meters of mezzanine floors, 5,500 square meters of sandwich panels and 36,000 square meters of steel deck, and you'll understand that our construction team has had plenty of fun on this project."
"With sixteen loading docks, eight large gates, seventy parking spaces and twenty-four electric vehicle charging stations, both buildings will become an important logistics location for Gosselin starting next year."
Focus on ecology
Anno 2023, sustainability runs like a thread through many industrial construction projects. In this dossier, too, the client and the executing parties are resolutely drawing the card of ecology. Raf illustrates this with a few examples: "Both buildings will be constructed according to the recent EPB standards and with BREEAM certification. The client will have solar panels installed in-house so that its own electricity can be generated. We are also trying to integrate the site harmoniously into its surroundings, including green buffers and green walls at the level of neighboring plots. These will reduce truck noise as much as possible. And of course, infiltration basins and wadis on the site cannot be missing. They are responsible for collecting rainwater." ■
