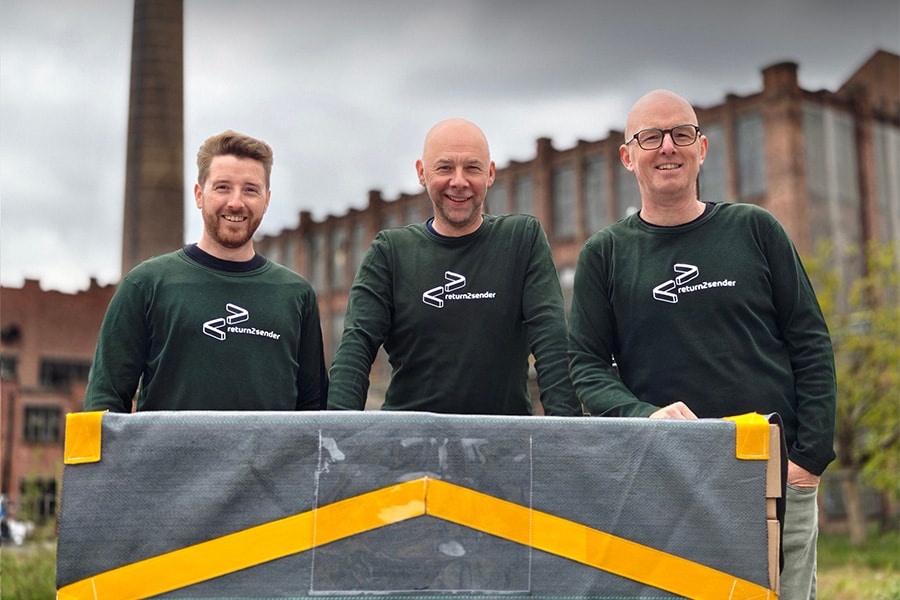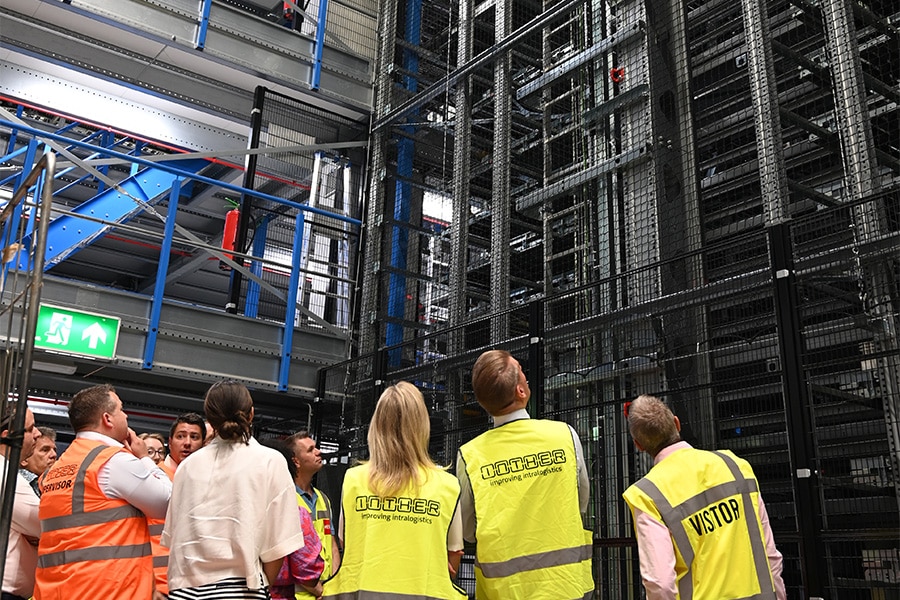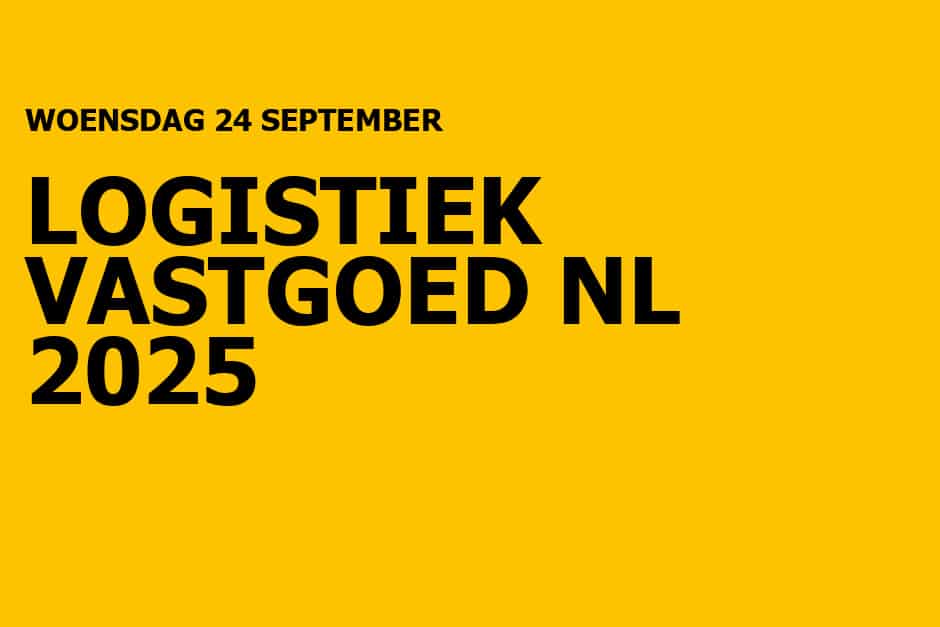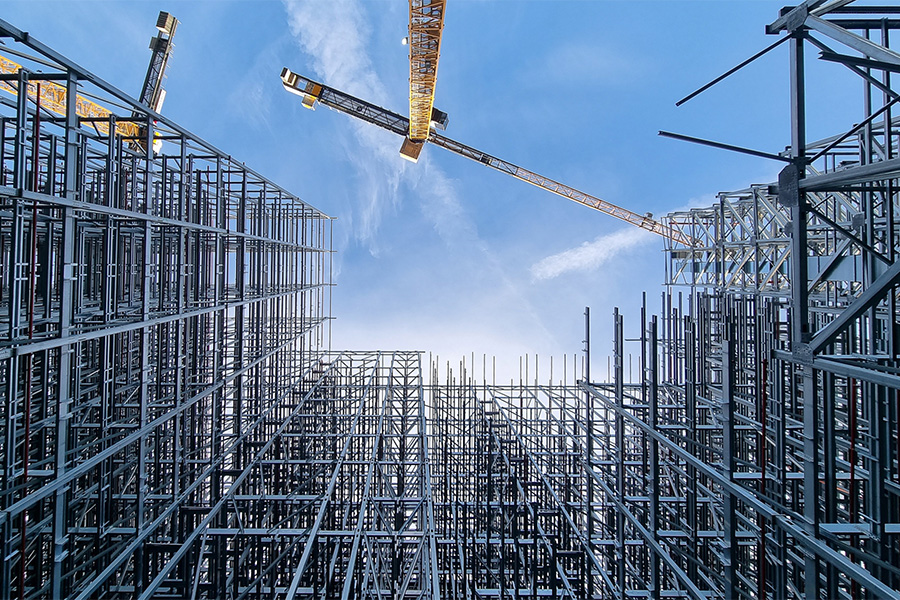
46 meters high, 80,000 pallet spaces
Largest fully automated high bay warehouse in our country
Dematra is a leading logistics player operating in the Benelux. At industrial zone De Prijkels in Nazareth, the storage and distribution company expanded its capacity with a logistics warehouse on the one hand and a fully automated high bay warehouse on the other. An impressive feat of architectural and constructional craftsmanship.
The logistics company Dematra specializes in the storage and distribution of food and non-food products. The Nazareth-based company already has four warehouses in Belgium, with a total of 80,000 pallet spaces. The new building will double that number in one fell swoop. "Our assignment was to use the erratic shape of the plot as efficiently as possible," says Charlotte Ballière of a154 architects. "We thought thoroughly about the implantation of the buildings and the relationship of the ordinary warehouse to the high-rise building."
"We figured out what the workflow would look like as trucks drive in and out at the front quay. This created a building consisting of four parts: a 9,000-square-meter stacking warehouse and a 46-meter-high high-bay warehouse with nearly 80,000 pallet spaces, both with a four-story front building."
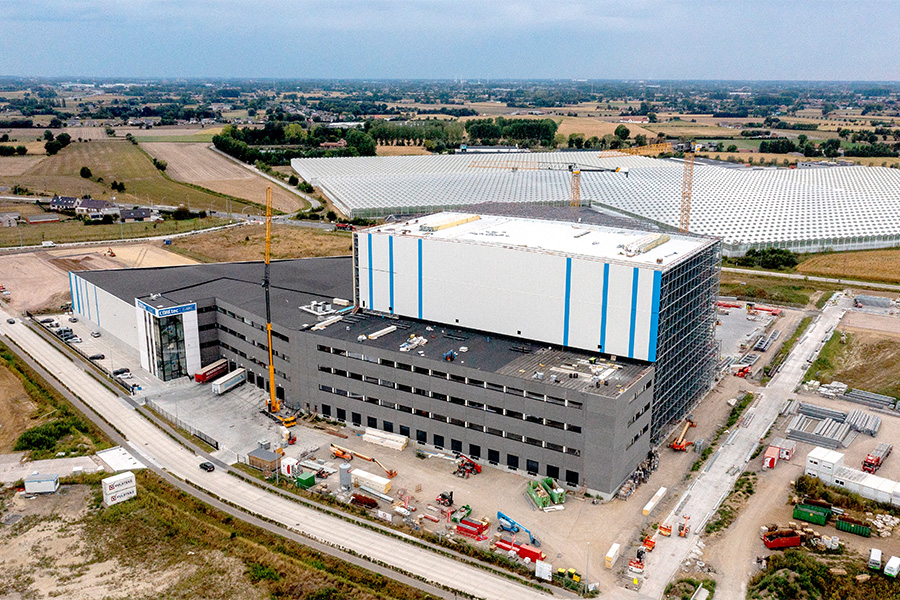
Unseen caliber
During the realization of the high-stack warehouse, Alheembouw came into the picture for the coordination and follow-up of specialized contractors. "We had already collaborated on the construction of 35 high-stack warehouses," says Egon Braem, director of industry/retail at Alheembouw. "But this project for Dematra is still of an unseen caliber. There was a storage and racking system from stow with automation by Ceratec. The new high-rise is not just another warehouse with shelving in it. On the contrary, the racks are the supporting structure of the building. Around them are placed the wall and roof."
Not a building, but a machine
The construction work started with solid pile foundations. As many as 2,000 soil displacing piles in concrete bear the enormous weight of the warehouse. Then the rack builders went to work with two tower cranes. Modules were prefabricated on the ground, then rotated and so put together. "Up to and including 30 meters high, you can put up a building and put in another rack later. With this height of 46 meters, we took a different approach. The fully automatic high-rise is not just a building, but a machine. It is also the largest fully automated warehouse in Belgium with stow's Atlas® 2D shuttle system. Those fully automatic carts drive around, pick up pallets and bring them to Ceratec's elevators."
Smooth and safe thanks to 3D modeling
An essential task for Alheembouw was the 3D modeling of the structure to avoid conflicts. The provisions for techniques, the steel parts, moving parts such as the elevator ... everything is in there. "We also held weekly 'clash meetings,'" Charlotte adds. "By investing time in the meetings and 3D modeling, we were able to avoid any problems and keep the construction process smooth and safe."
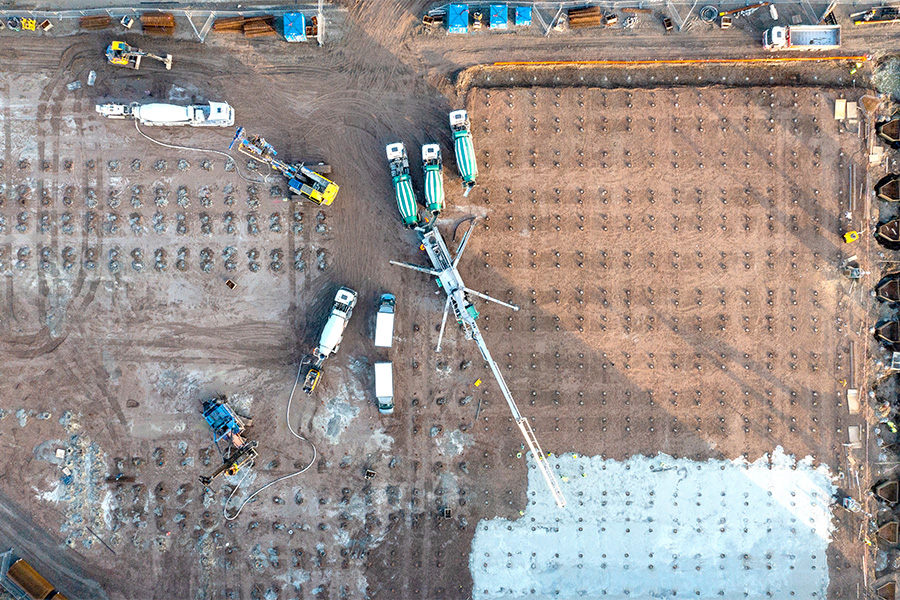
Futureproof
On top of the building are cooling elements. The ventilation ducts are built into the shelving structure. This allows the building to be fully air-conditioned to monitor the optimal quality of the products stored. The wall and roof cladding with sandwich panels is by Isocab Construct. "Sustainable and future-proof building starts with compact construction and good insulation," says Charlotte. "By building this warehouse 14 stories high, we significantly reduce our impact on the environment. Solar panels and air-water heat pumps complete the green picture."
By making some layers in the shelving structure higher than average, Dematra positions itself flexibly towards different customers and products. The front building takes into account CEO Geert De Jaeger's explicit demand for a pleasant working environment.
"We create those with lots of light, bright colors and high floors," says Charlotte. "The high-bay warehouse is a black box where no one goes, but in the offices a sense of space and a pleasant atmosphere for employees are indispensable." ■
