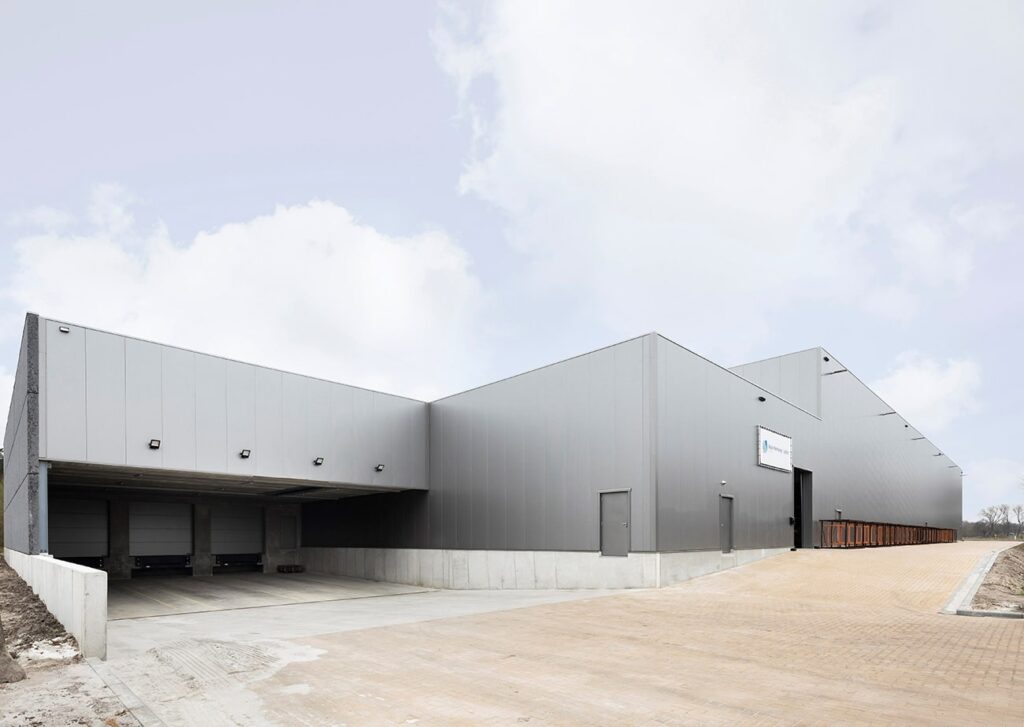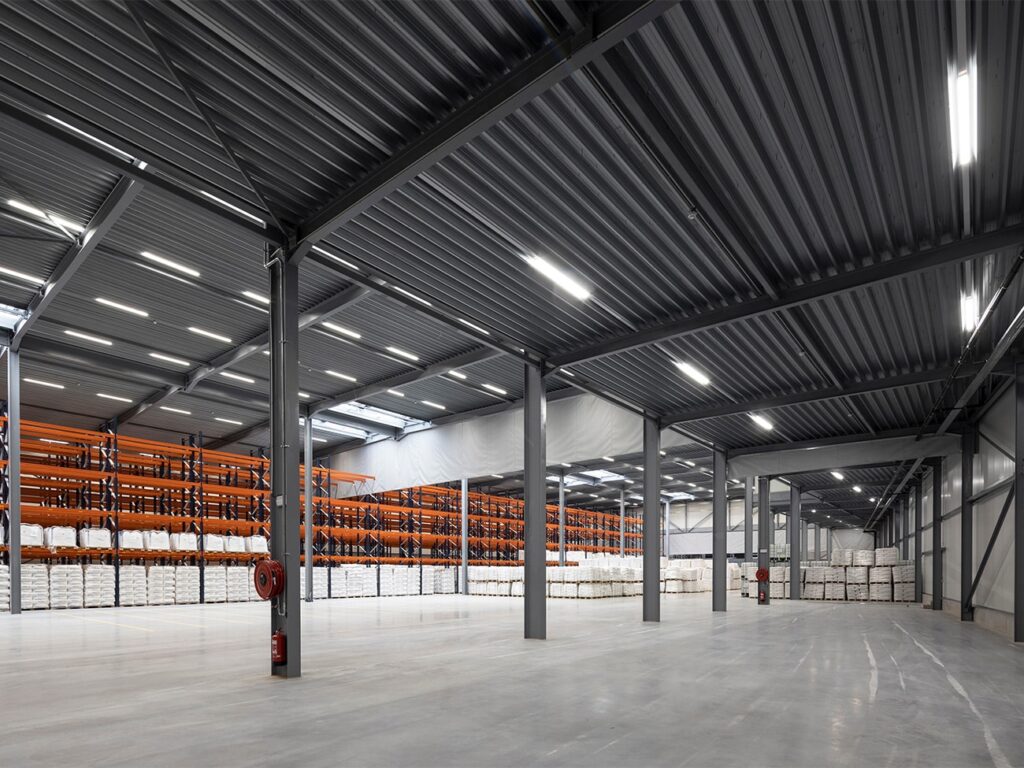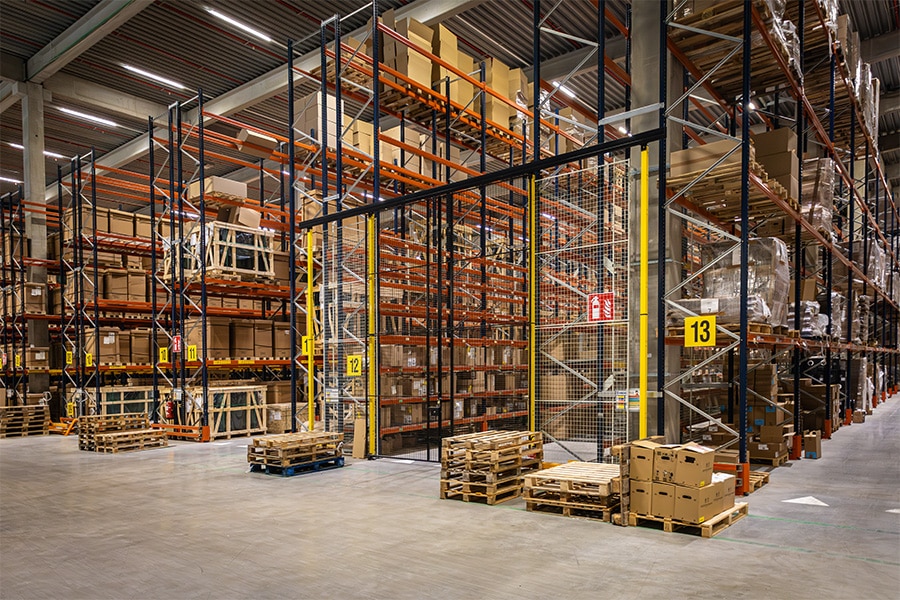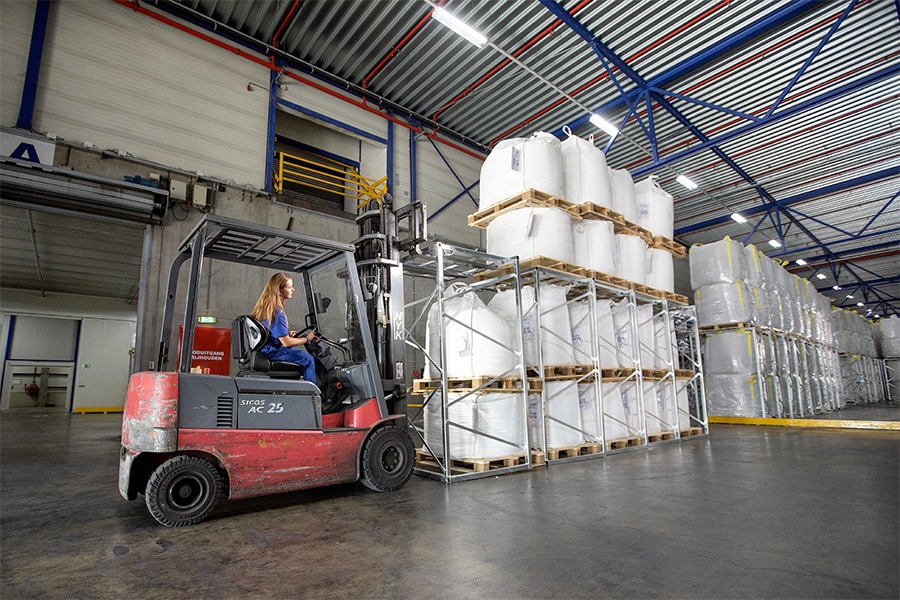
Logistics warehouse with specific boundary conditions
When Nick De Winter, managing director at Belgium Warehousing & Logistics, was asked by some clients to build a new logistics warehouse, he had his eye on a wasteland along the Antwerpsesteenweg in Beerse. Within a few months, a high-performance building of approximately 5,000 m² arose, including a semi-automatic high-bay warehouse, a wide loading pit and a mezzanine with a load capacity of 100 tons. Given the limited accessibility of the site, a string of special requirements and the aftermath of the Corona crisis, this project required a lot of effort on the part of the contractor ASK Romein, even in the literal sense ...
Belgium Warehousing & Logistics is a logistics company that receives, stores and ships goods for clients in the chemical and feed & food industries. The company's new warehouse is approximately 100 meters wide, 50 meters long and 11 meters high. It includes 4,919 m² of warehouse and 86 m² of office space. "In the loading pit at the front of the building can
three trucks can be loaded and unloaded. The semi-automatic high bay part of the warehouse is reserved for pallet racks, which are placed so close together that only a narrow aisle forklift truck or man-up can drive between them via induction lines in the floor. The storage space is thus optimized in function of fine-grained order picking or e-commerce," says Nick De Winter. "As soon as the design was on point, together with the architect we started looking for a local contractor who could put our ambitious plans into practice. I immediately had a very good feeling about ASK Romein. Moreover, I knew that they had also realized KA Construct's building on the same industrial estate and that they were building a similar logistics warehouse for a fellow company in Turnhout, so those were nice adelatives."

Limited accessibility
Belgium Warehousing & Logistics' new warehouse consists of a 190-ton steel structure surrounded by a concrete plinth and sandwich panels. The facades of the adjacent office area are clad with flint concrete panels. The loading pit, in turn, was realized using in-situ concrete and retaining walls. "Above this, a mezzanine floor with a load-bearing capacity of more than 25 tons was also installed, so that certain goods can be dumped into silo trucks from above via a narrow trench. This can be done manually or via big bags using a poutrel with a hoist. So we can prepare a full load while waiting for a certain vehicle, which allows the loading process to proceed quickly and efficiently," explains Nick De Winter. An important detail is that the trucks do not drive in and out directly via the Antwerpsesteenweg, but via the traffic circle on the central access road to the business park. "The connection to the public road is therefore very limited, which obviously posed a considerable challenge during the implementation phase. Moreover, the plot was actually too low to fully realize the intended building program, so we first had to raise it one meter," says Niels Vorselaars, project manager at ASK Romein.
Fire safety above
While building the new storage hall, ASK Romein was faced with a host of specific boundary conditions. For example, it had to lay a super-flat concrete floor in the high-rise section. "In that respect, we were certainly not our test case, but it is still more the exception than the rule," Niels Vorselaars points out. Another complexity was fire safety, for which Belgium Warehousing & Logistics engaged the specialized FSEC engineering firm. "Smoke curtains were installed between the high-rise and low-rise parts of the warehouse, smoke shutters with translucent louvers were integrated into the skylights, the office part is completely separated from the warehouse via a fire-retardant concrete structure ... Given the nature of the goods stored in the hall, we also provided a containment for the collection of fire extinguishing water. Consequently, the floor of the warehouse is 30 centimeters below the zero axis, so we were able to create a watertight structure using the concrete plinth. Hence, at the level of the side gates, we also had to construct access ramps."

Little free space
A final crucial concern was the utility lines present. "Indeed, between the new hall and the Antwerpsesteenweg lies a gas pipeline from Fluxys, which is continuously monitored using pressure and movement sensors and is therefore not loadable. Since we logically could not post heavy equipment there, we worked largely from the inside. In addition, high-voltage power lines run above the plot, which had an impact on the volumetrics and height of the storage hall. We had to make do with telehandlers in order to assemble all the construction elements properly and properly. Finally
a wadi was planned right next to the hall, so we couldn't lay any paving there. In short: we had very little free space and approached the plot boundary more often than expected, so it was no sinecure to realize such a complex project in such a short time," says Niels Vorselaars. Nevertheless, construction of the storage hall took only a few months. It was delivered on Feb. 11, 2022, to the great satisfaction of Belgium Warehousing & Logistics. "Initially the intention was to be ready before the Christmas holidays, but delivery problems due to the corona crisis put a stop to that. Nevertheless, we are very happy with the result and the excellent cooperation with ASK Romein," concludes Nick De Winter.
- Bouwheert Belgium Warehousing u0026 Logistics (Beerse)
- Architectt Architectural office Louis Caron (Turnhout)
- Main Contractor(s) ASK Romein (Malle)




