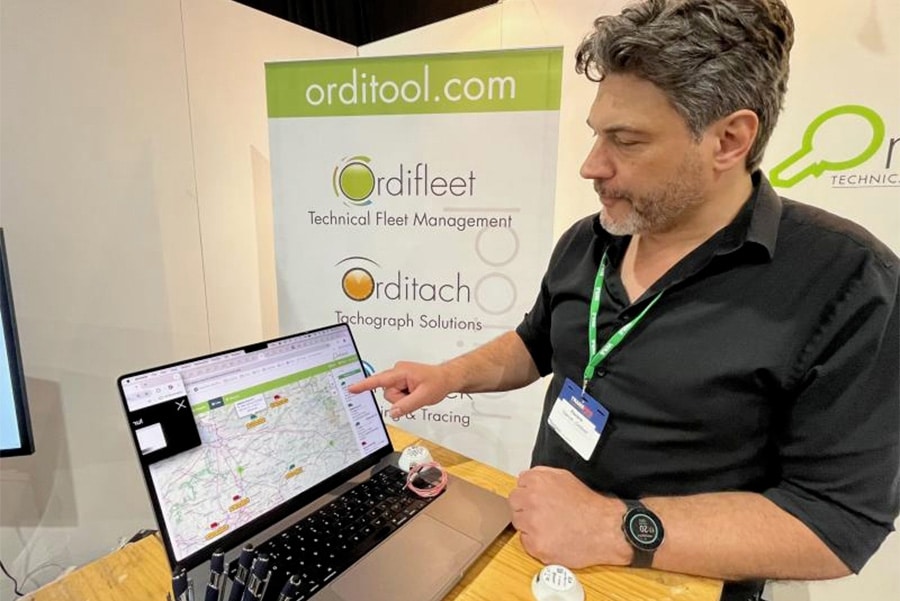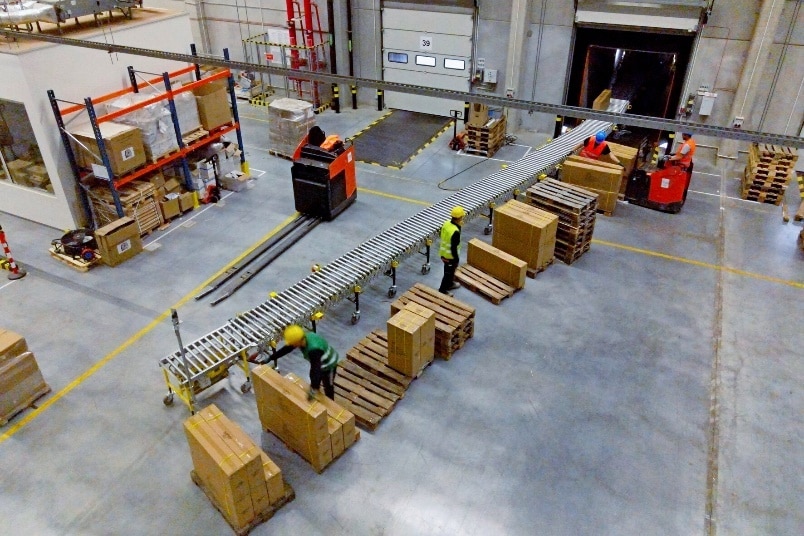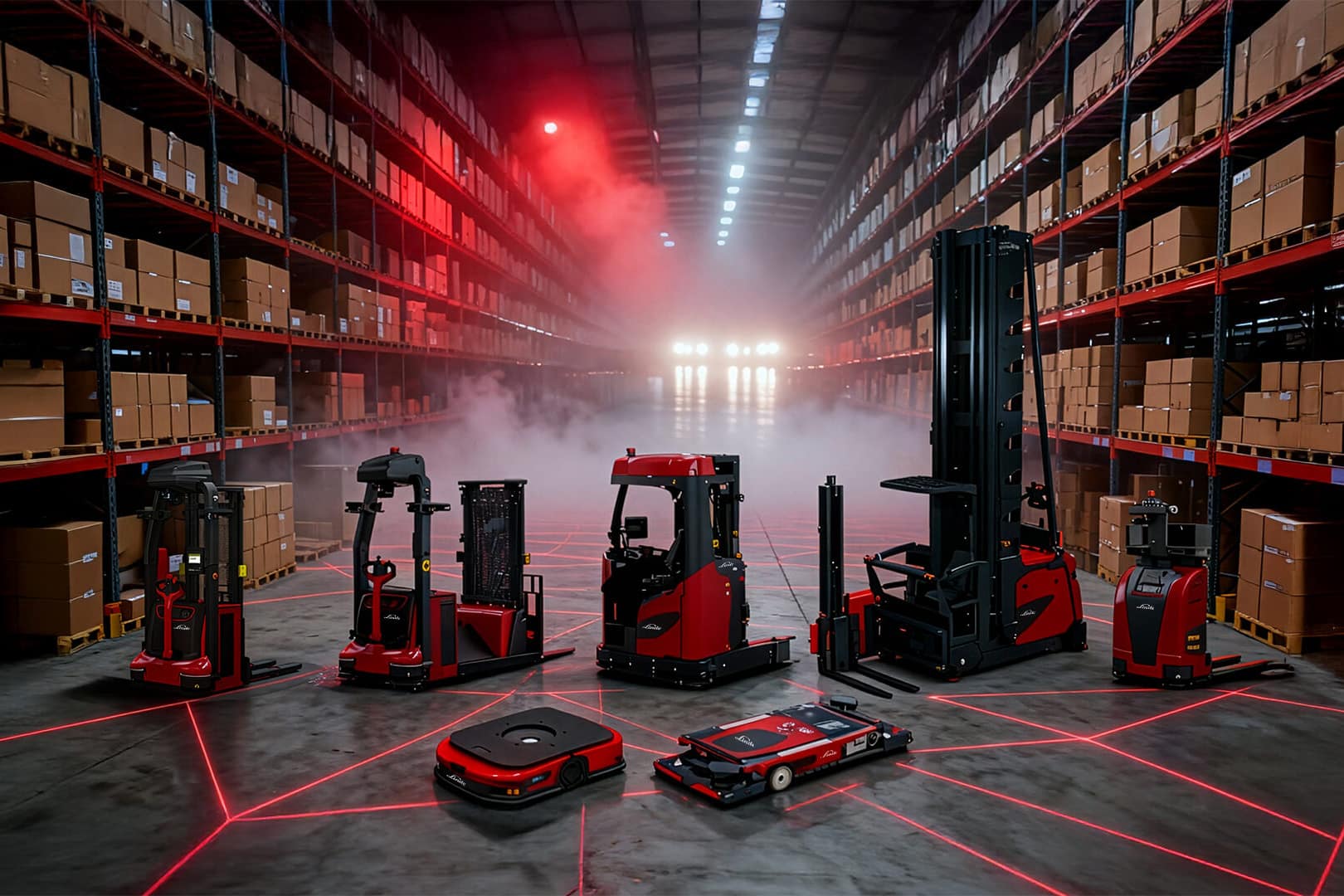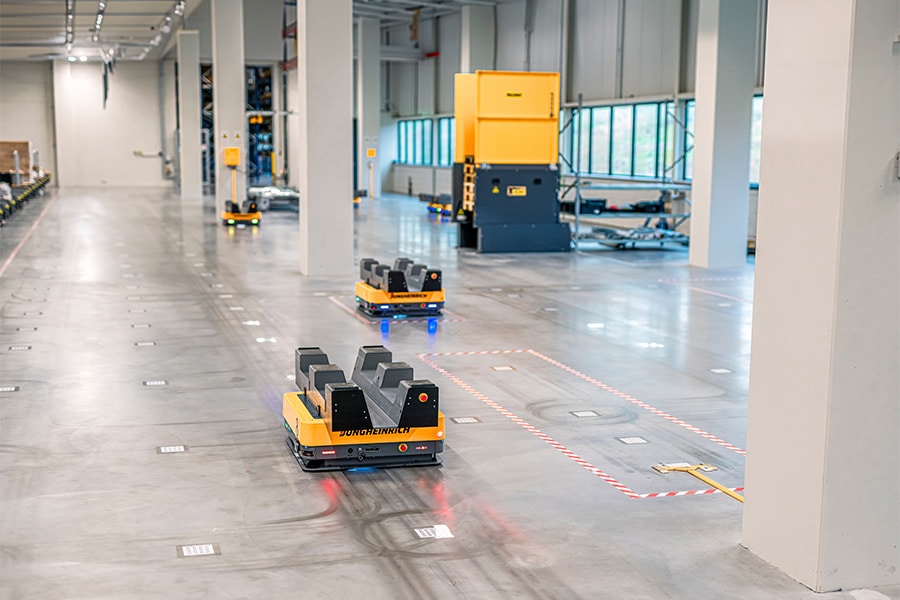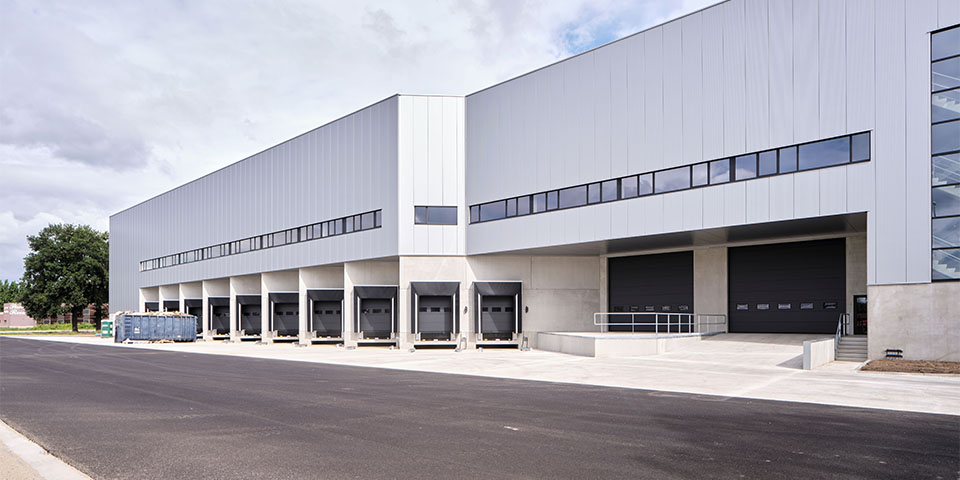
Hybrid structure maximizes storage space in brand-new distribution center
That is now in the past, as the yellow hulk made way for a brand new distribution center built by ASK Romein. This time it is not so much the color of the facade panels that stands out, but rather the hybrid structure, which was thoroughly optimized to maximize the available storage space.
Text Tim Janssens | Image Lucid - ASK Roman
'Go for excellence' is one of Henco Industries' five core values. It should therefore come as no surprise that the manufacturer of pipes and fittings for plumbing and heating in Kempen wants to pull out all the stops to make its daily operations as sustainable, efficient and innovative as possible. Henco saw its sales increase by no less than 50 % over the past five years and consequently needed its own distribution center to sustain that substantial growth. It spent some 8 million euros to build a high-performance new warehouse with a surface area of 13,500 square meters near its production plant on the Toekomstlaan.
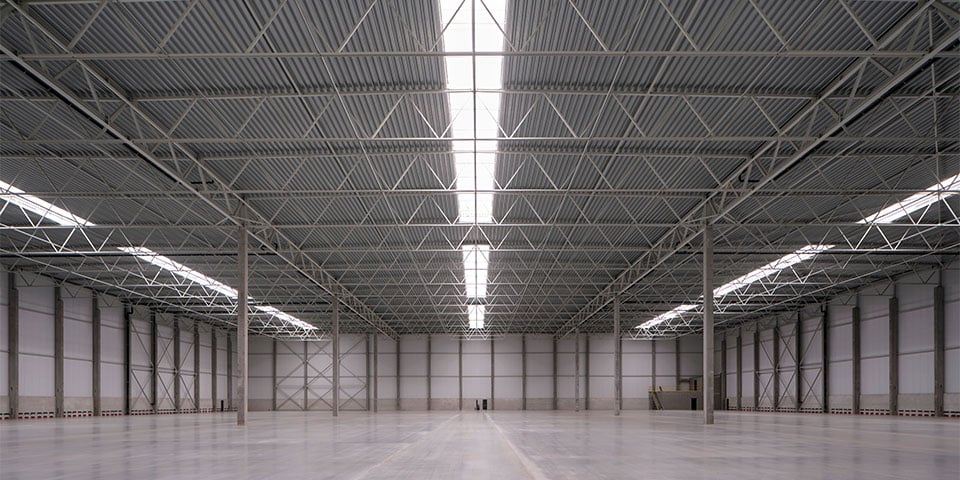
Given the height of the building (16.5 meters), a hybrid construction with concrete columns and steel trusses was opted for.
Hybrid structure
It was Marckx Architects and ASK Romein who were responsible for the realization of this prestige project. Although there was initially talk of a classic steel structure, they opted for a hybrid construction. "Given the height of the building (16.5 meters), that was a better option." explains Gunther Vranken, project manager at ASK Romein. "In consultation with the architect, we replaced the original structure with an alternative variant with concrete columns and steel trusses. The spacing between the support columns is now 24
meters, whereas originally it was 6 meters. The number of columns has thus been significantly reduced, which Henco Industries obviously greatly appreciates, as this allows it to maximize its storage space (12,510 m²). In total, no less than 21,500 pallets should fit into the building. Furthermore, there is a steel deck, sandwich panels with a concrete skirting and a super-flat concrete floor, including an induction loop for the forklifts."
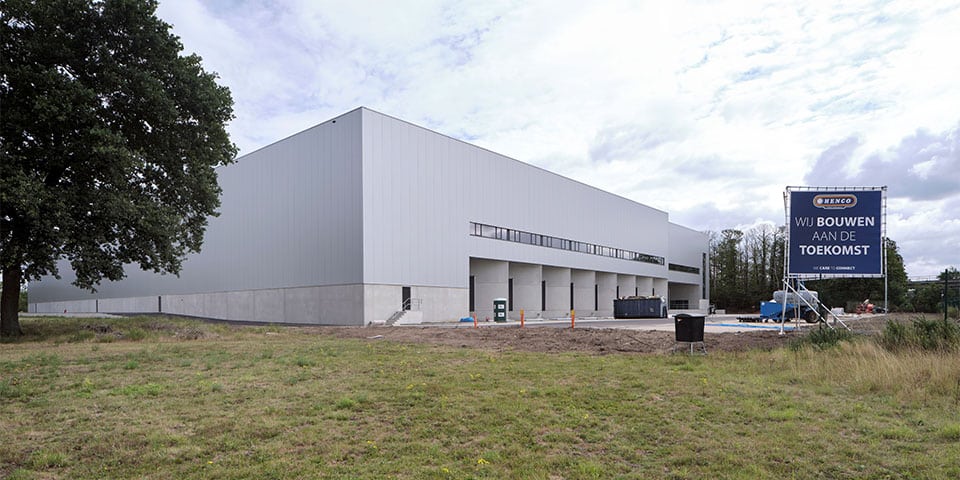
Creating added value
The inauguration of the brand-new distribution center is scheduled for January 1, 2021, but in the meantime the structural work is completely finished. Thanks to the bold approach and extensive expertise of ASK Romein, which erected the imposing building (136 x 96 meters) in no time. "In mid-November 2019, we started the demolition of the former building. We then raised the front of the site 1.20 meters because it was previously below street level. However, the loading docks at the rear (along the highway) are still at the original level. The foundations were placed at the beginning of this year, and by the building holiday the structural work was finished," explains Gunter Vranken. "So all in all, it went pretty fast, but that in itself was no objection for us. Realizing distribution centers and other industrial buildings in record time is now ASK Romein's trademark. We also resolutely choose to regard all our projects as a total concept and not just rely on our own steel production. We find it very important to create real added value for our customers. Hence also the structural optimization in the new distribution center of Henco Industries, which will certainly pay off!"
TECHNICAL DATA SHEET
Builder Henco Industries (Herentals)
Architect Marckx Architects (Reet)
Main contractor(s). ASK Romein (Malle)
