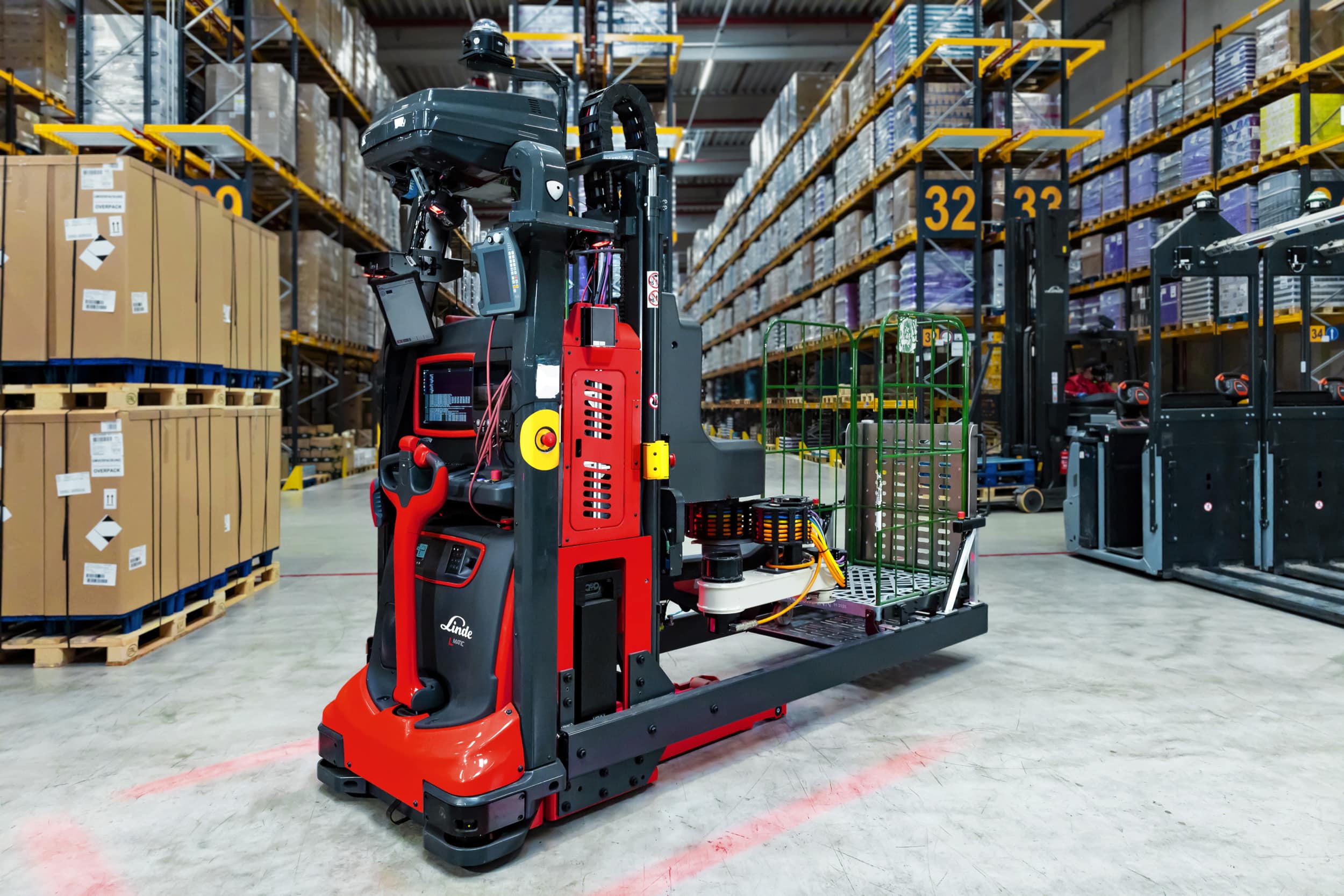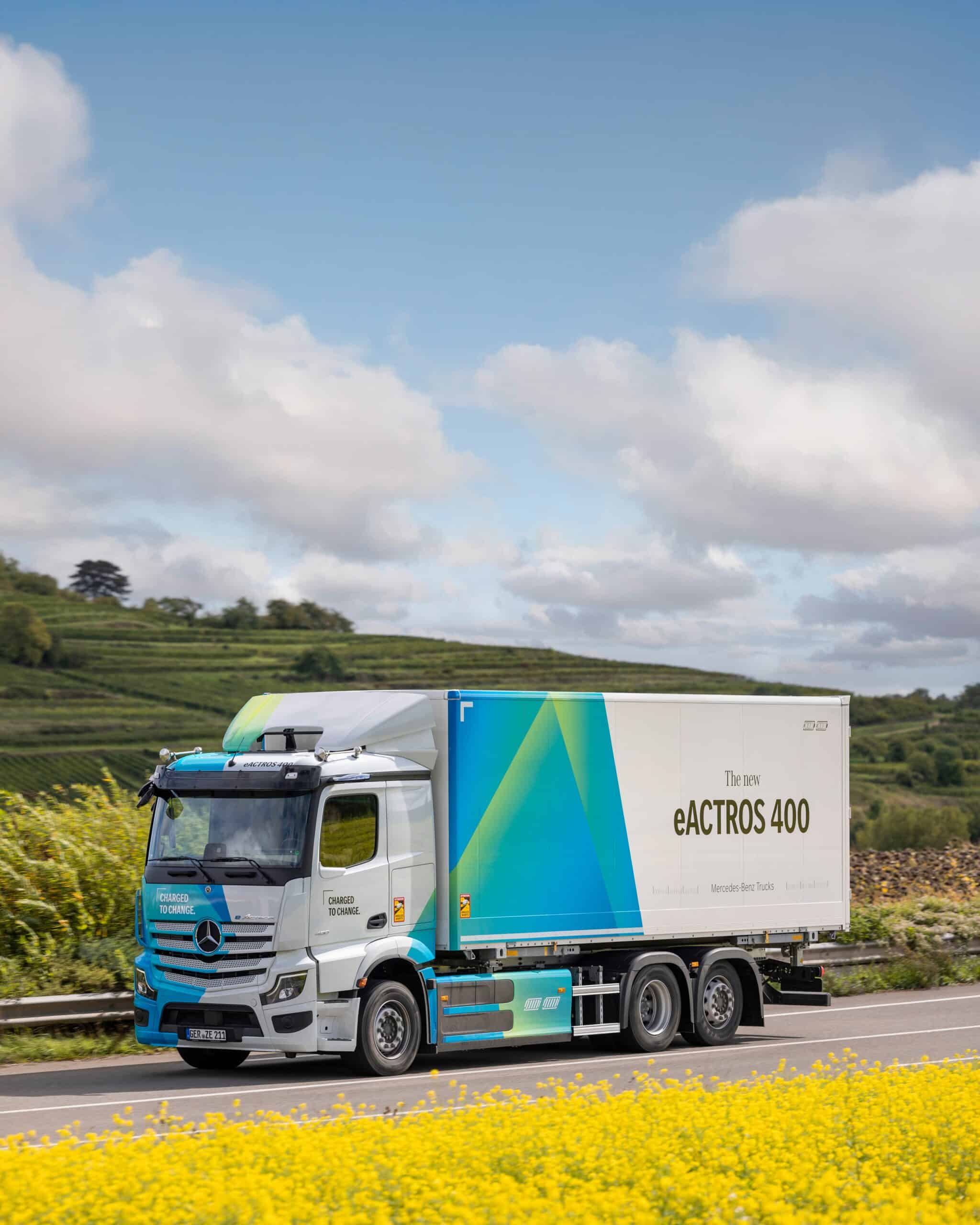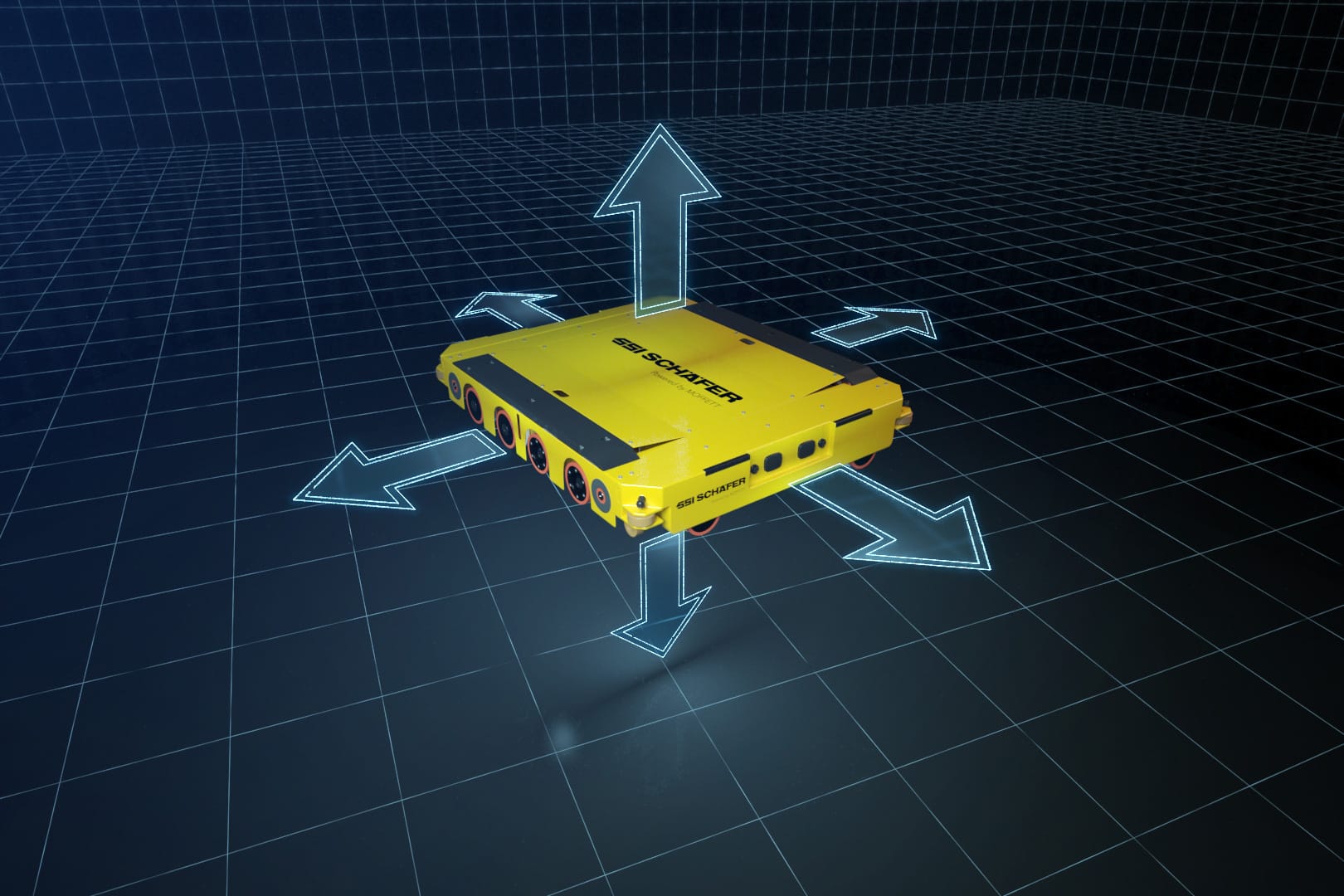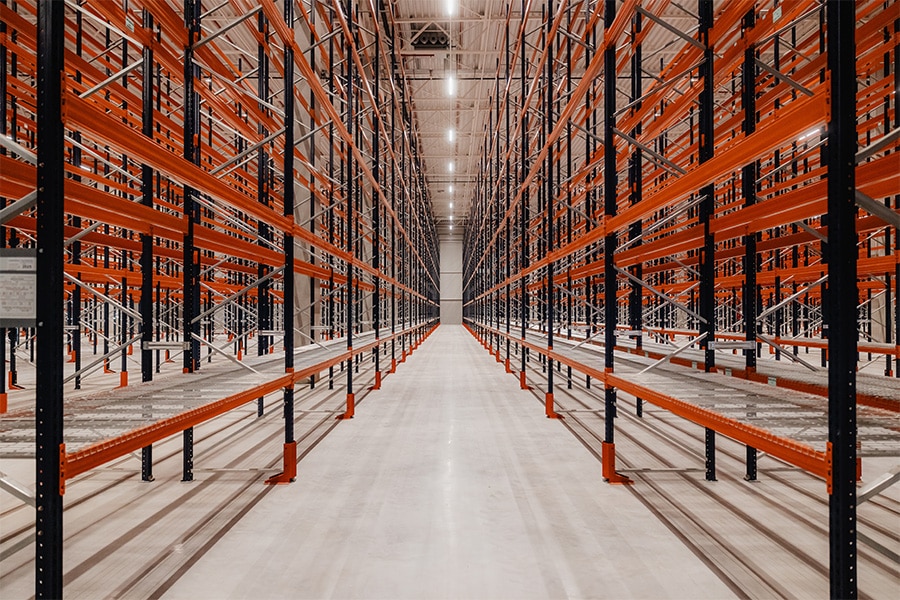
Futureproof pharmaceutical warehouse sets new standard
An advanced warehouse was recently completed in Bornem for pharmaceutical company Lonza. The project was realized by a carefully composed construction team led by developer WDP, with construction coordination by Delta Sierra, architecture by Architeam and (among others) execution by Verelst. What distinguishes this warehouse is not only the technical complexity, but especially the future-oriented character of the building and the site.
The location in Bornem was chosen with logistical efficiency in mind. Andreas Vermost, Development Manager at WDP, explains, "We not only looked at the available new land, but also at the existing context. Through a smart rearrangement of parking spaces and buildings, the available surface area was optimally utilized."
This was also not unfamiliar territory for contractor Verelst. "We regularly build in this region, moreover, we often work together with WDP and Architeam. This familiar cooperation certainly contributed to a smooth process," said Jan Celis, general director of construction at Verelst.
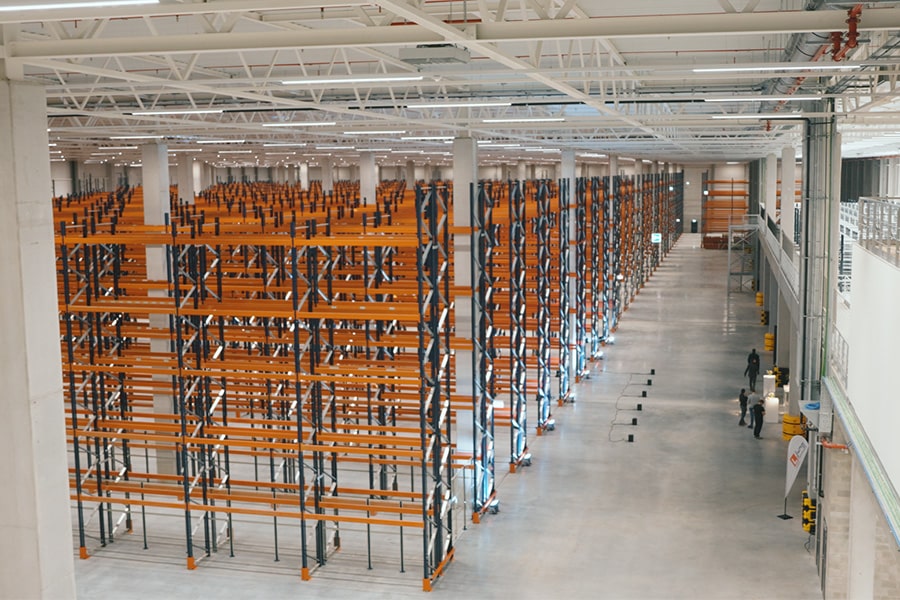
Up to the heights and with a sustainable outlook
The warehouse is exceptionally high - more than 15 meters - which allows for stacking shelves up to 12.30 meters. Architect Maren of Architeam explains: "Thanks to this height, we maximize pallet capacity without taking up more floor space. We also deliberately chose light steel structures and trusses that give the building an open and airy feel, despite its volume."
That sustainable choices were paramount is evident in every aspect of the design. From insulation to advanced climate control - crucial for pharmaceutical storage. "The warehouse is conditioned," says Vermost. "Both temperature and humidity have to stay within precise margins. Those values are constantly monitored and logged to meet all regulations."
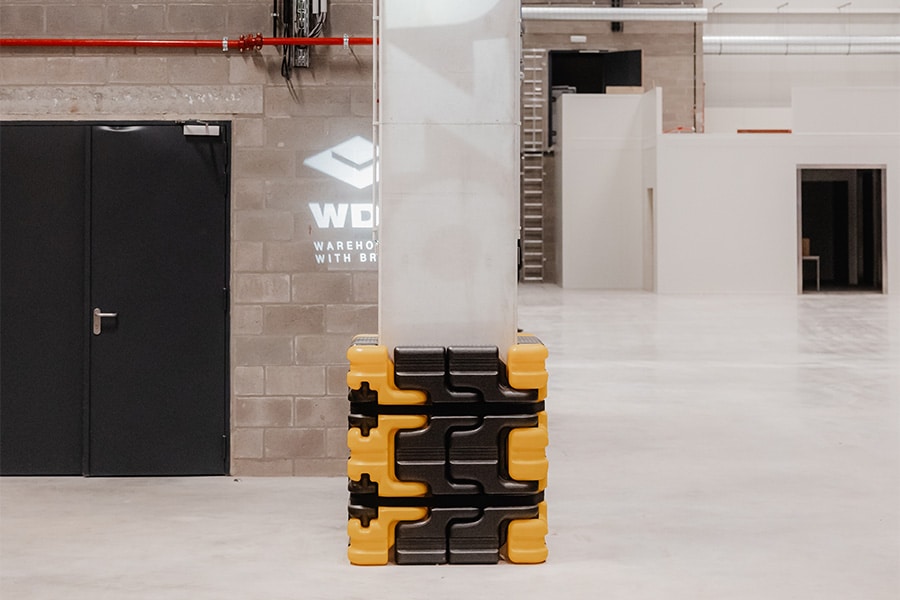
Attention to architecture and work environment
In addition to functionality, there was also room for visual and human quality. The office area was designed with typical WDP elements such as a canopy and a terrace. "These not only ensure recognizability, but also increase the comfort and quality of the working environment," says Maren. Pleasant working conditions were also deliberately chosen in the warehouse, including white steel deck walls and roofs and a mezzanine. This provides light, calm and a pleasant working environment for the operational teams. The result is a coherent whole in which architecture, logistics and daily use merge seamlessly.
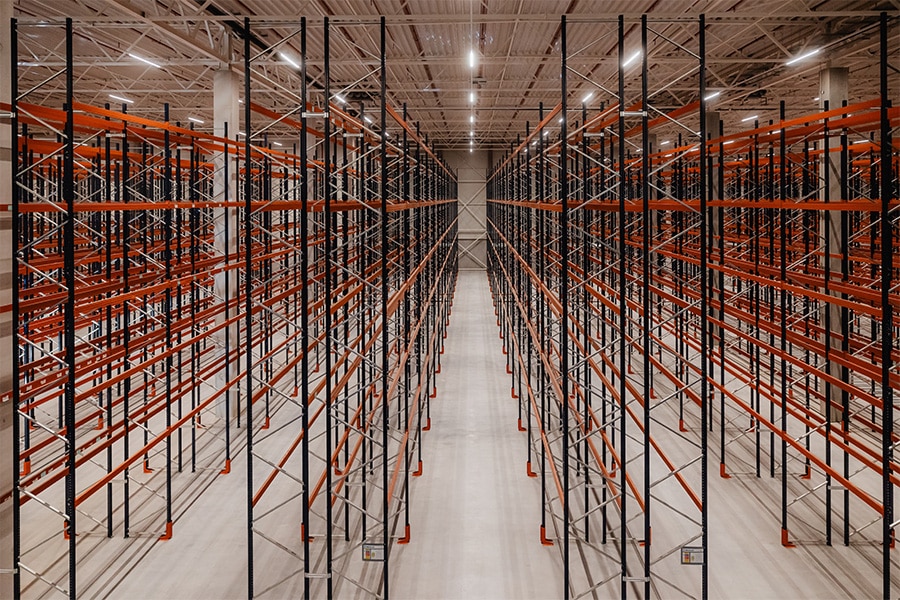
Energy exchange across plot boundaries
One of the most striking achievements is the integration of renewable energy across plot boundaries. "The roof is equipped with solar panels whose generated power flows directly to Lonza's production site next door," says Vermost. "That makes this project unique in Belgium. The wind turbine on the site will also be coupled."
Steven Desmyter of Delta Sierra adds, "Internal transport is also electric, with 'truck chargers' provided on site. And with rainwater recovery and green areas around the building, we are creating a sustainable overall environment, not just a sustainable building."
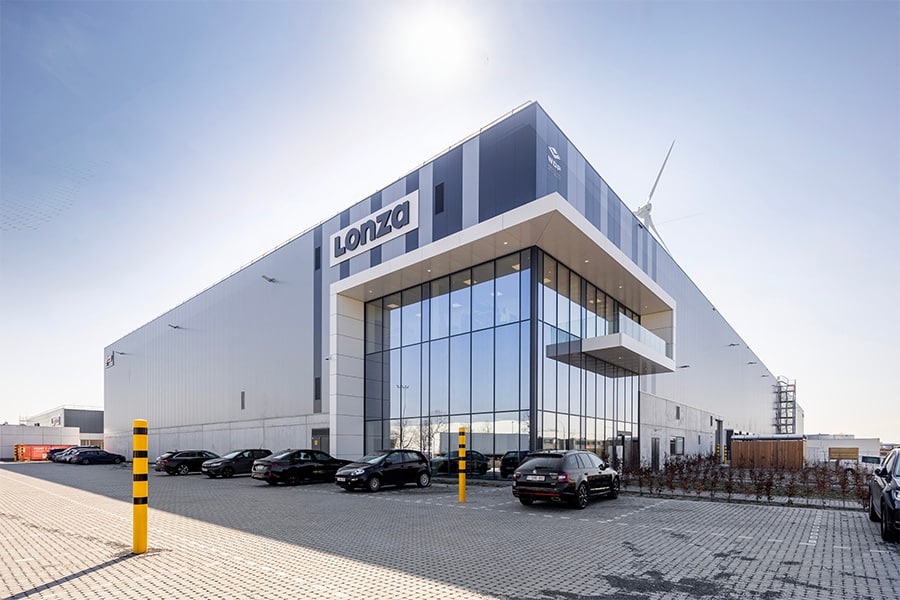
Flexible, future-proof and tightly timed
Verelst was responsible for the structural work, working with precast concrete and steel trusses from their own workshops. "That combination makes the building not only light and orderly, but also easily adaptable for future needs," Celis said. "Despite the exceptionally wet construction period, we completed the project on time. That is to the credit of the entire team."
The techniques - electrical, HVAC and sprinklers - were tendered separately and followed up in execution by WDP and Delta Sierra. In this way, the construction team retained maximum control over both quality and timing of these critical installations. In this way, nothing was left to chance.
'Warehouses with brains'
That is WDP's slogan - and this project lives up to that claim. With smart integration of functions (office, logistics and production), attention to energy exchange, and a construction process geared to maximum flexibility for the future.
"It is a model of what logistics real estate should look like today and tomorrow," concludes Vermost. "Not built just to stand, but to grow with the ambitions of the user."
