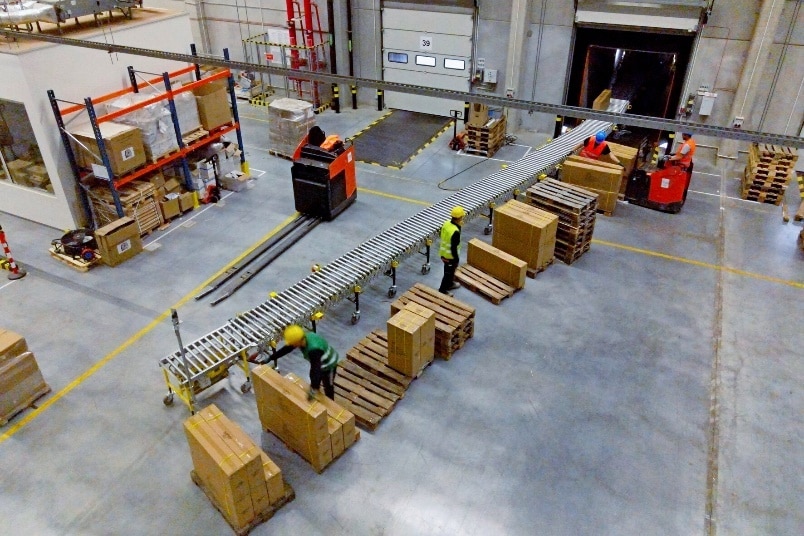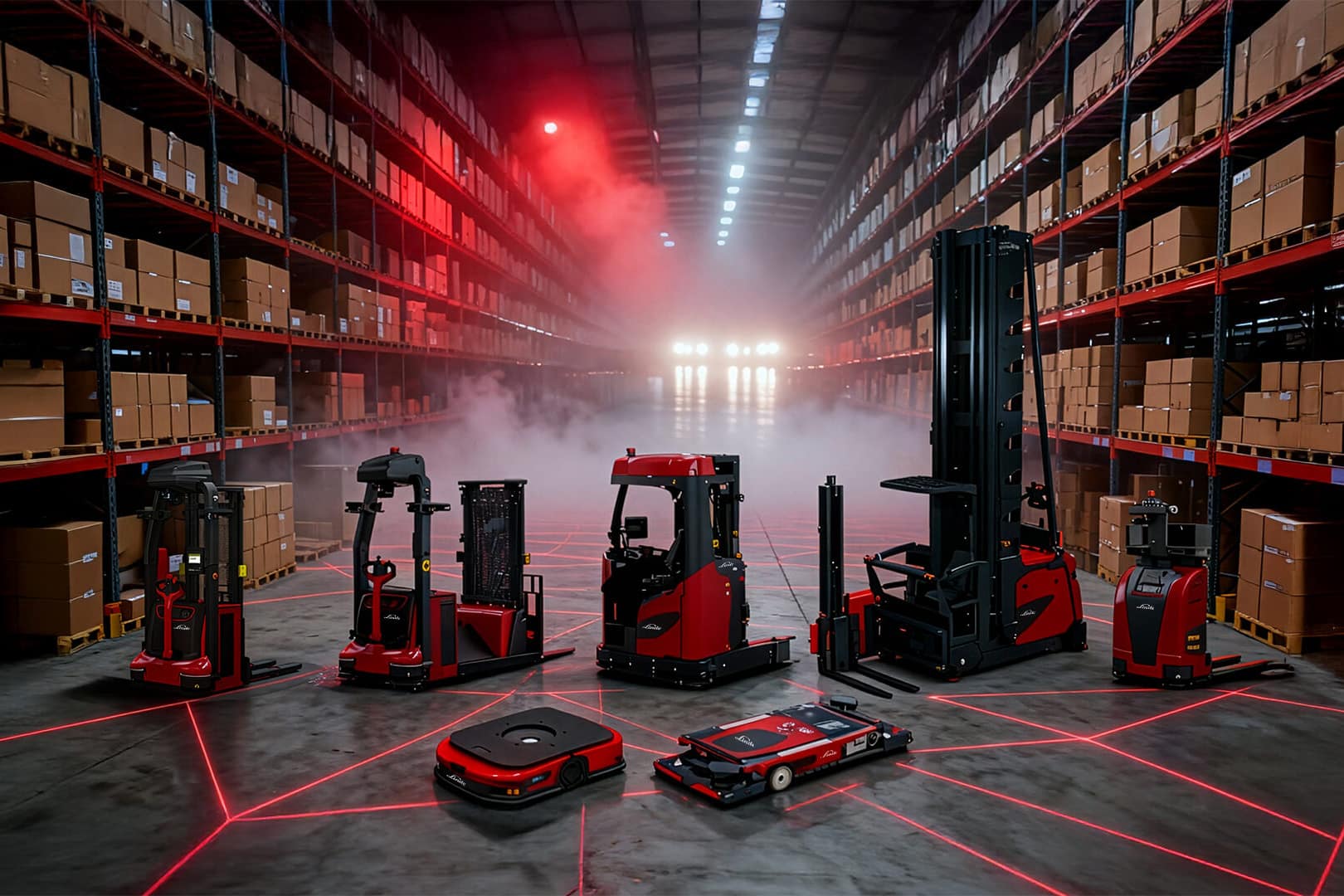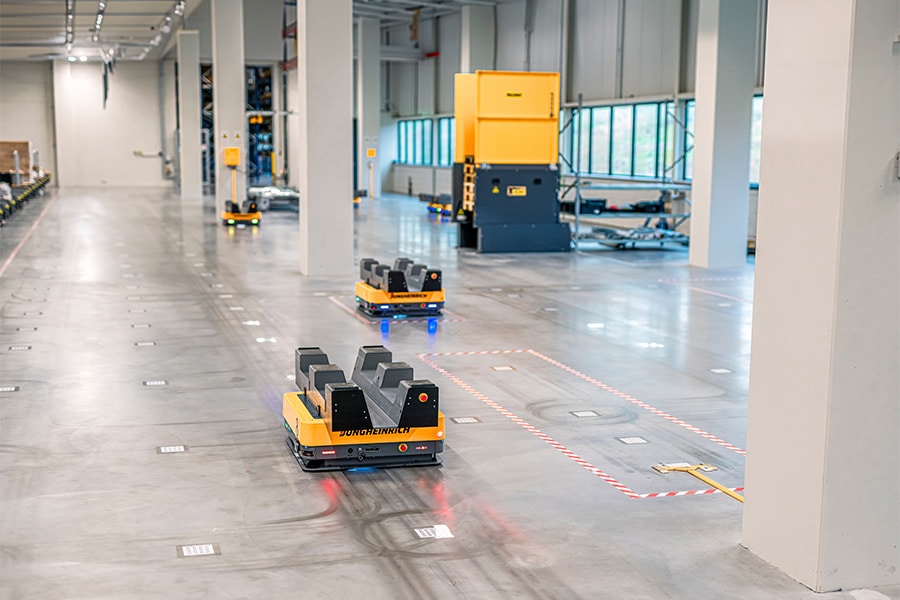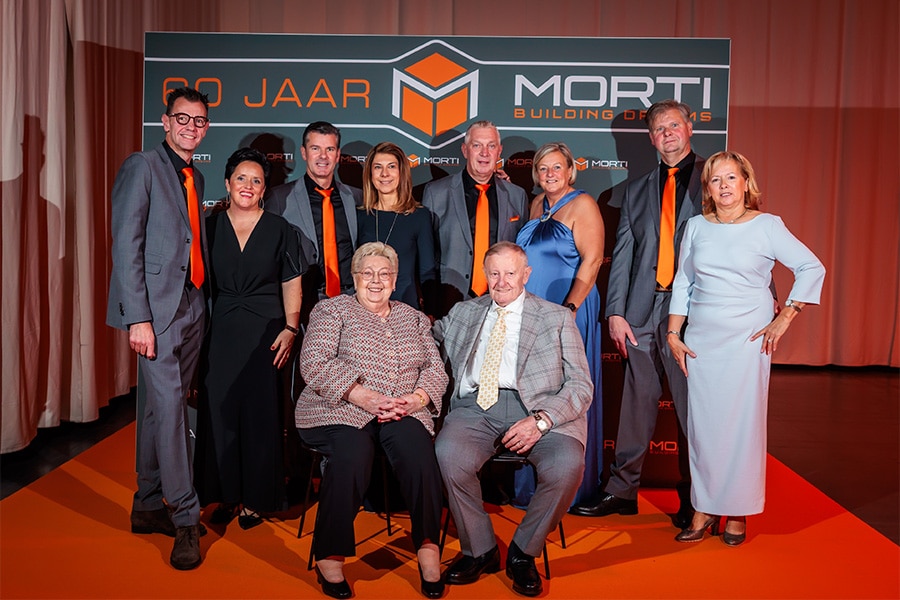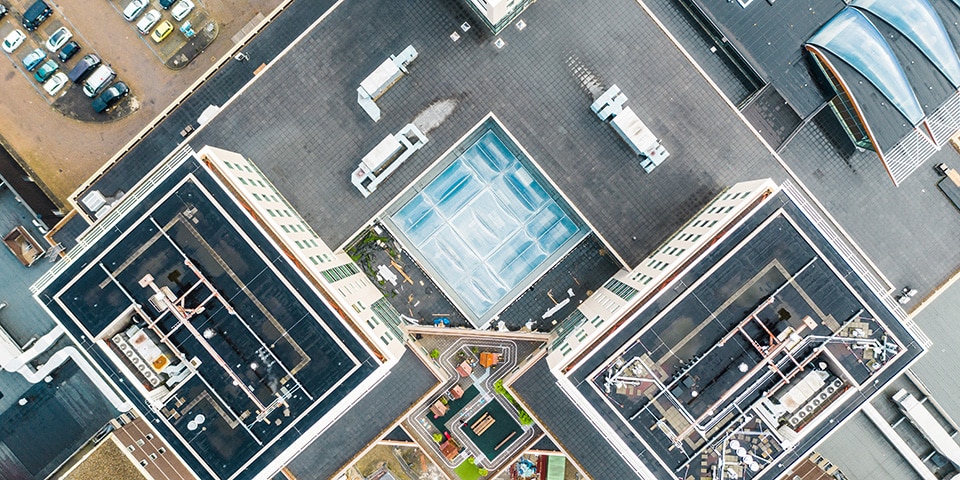
From vision and design to Bisonspoor lifestyle
The implementation of the Bisonspoor 2020 master plan is in full swing! The Business Center completed in September of this year is in full use by the office tenants and fresh sandwiches are ready daily at Vascobelo. In addition, work in the shopping center is progressing steadily. On Saturday, November 23, the center plaza in the shopping center will be opened and the new center plaza - currently still hidden behind the fabric partitions - can be put into use.
The retail vision
"We need to stop thinking 'store' and start thinking 'stories.' Stop thinking 'product' and start thinking 'productions,'" said Doug Stephens, author of "Re-engineering Retail. Inspired by these words, manager Winter Trust has teamed up with architectural firm ONB, on behalf of the ambitious owner, to develop a new vision for Bisonspoor shopping center. Bisonspoor shopping center allows people to interact with products, but at the same time also with entertainment. It offers people a pleasant and versatile shopping experience through creativity and inspiration. Openness and dynamics play a major role both inside and outside the building. The new design sought to connect even better with the environment.
The design
In the new design, an architectural image was developed for the mall as a whole. The design of the storefronts and facades is modular, flexible and demountable, composed of special materials such as composite, aluminum, glass and bamboo. One of the important principles in implementing the master plan. The largest structural intervention on the inside is the sawing away of existing floor sections, creating a high central courtyard. This allows for more (visual) contact between the floor levels and, combined with a very light and transparent "air cushion" roof, creates a comfortable, open and dynamic space in the central plaza. New entrances have been placed around the complex, spacious and inviting, as special elements in a completely new look. Attention to detail, color and material add sophistication and human scale to the design: a design through which the physical and imagination will serve as a catalyst for the entire environment. Together with Bureau MAAN, designers of public outdoor space, a master plan for the entire area was created.
Bisonspoor as a complex
Shopping center Bisonspoor consists of a two-story shopping plinth topped by four office towers, two residential buildings and a new parking garage directly connected to both the shopping center and the office towers. Existing and new functions (living, shopping, working, entertaining) are mixed in a directed whole at different levels within the complex, in a play of surprising spaces and ground levels. Here we have the ambition to house care facilities as an important extra in the Bisonspoor area in the future.
Reopening center square
As of Saturday, November 23, the renewed center square in the shopping center can be admired. This will of course be celebrated in the form of a grand reopening on Saturday, November 30, to which you are cordially invited. In addition, various events are planned in the central square. Keep an eye on the website for more information about the developments of the renovation and the upcoming events.
