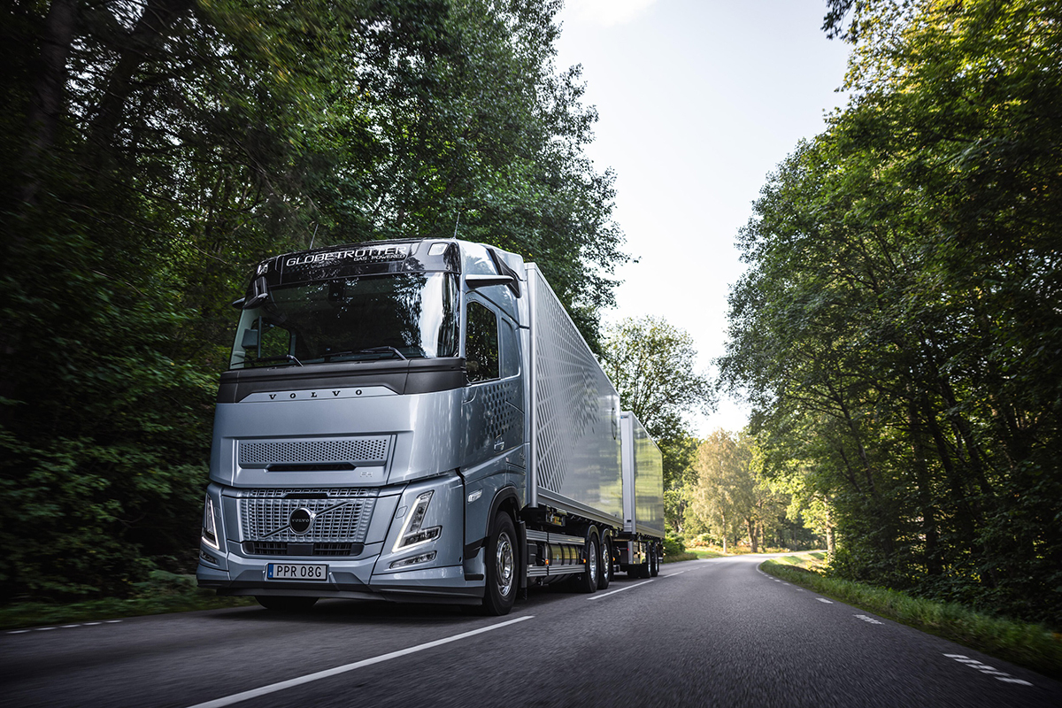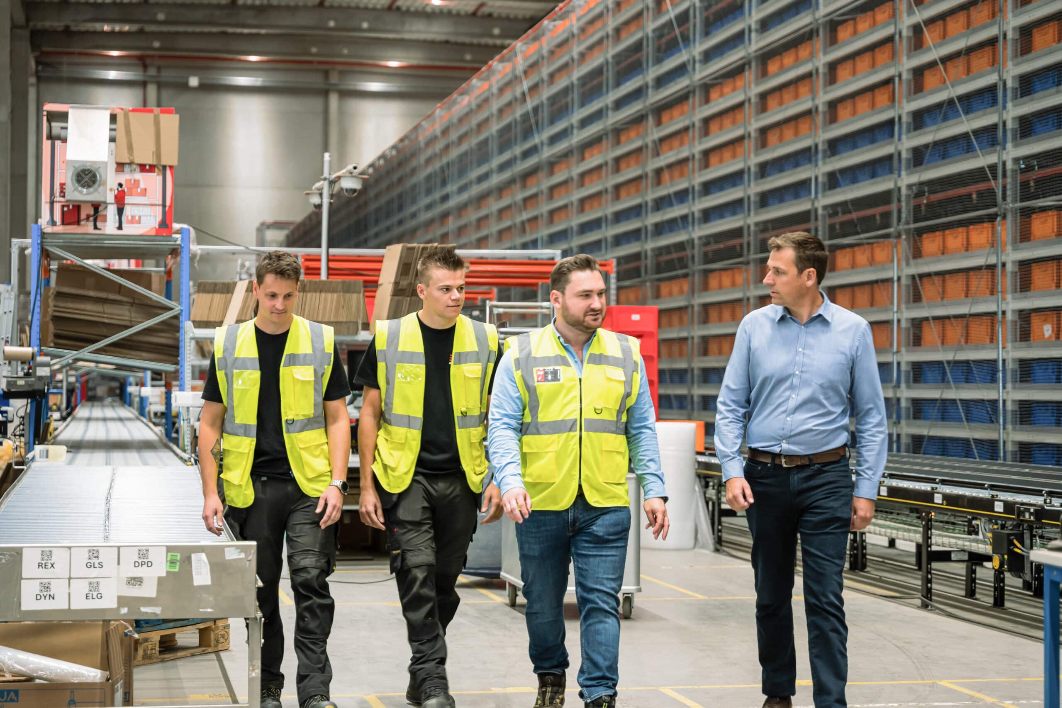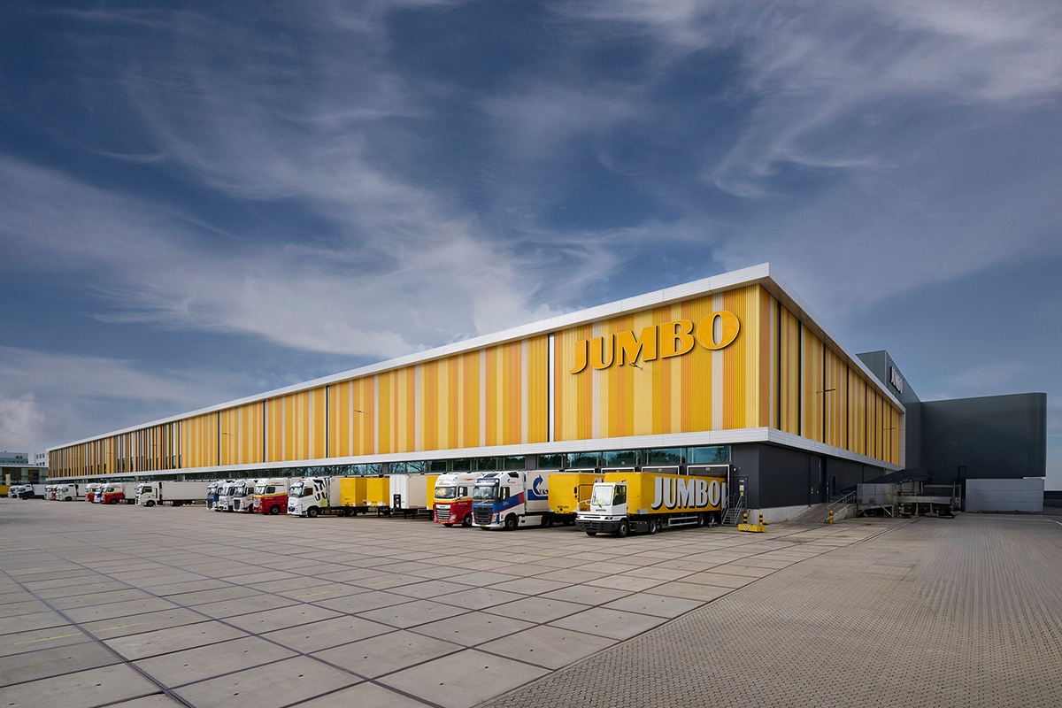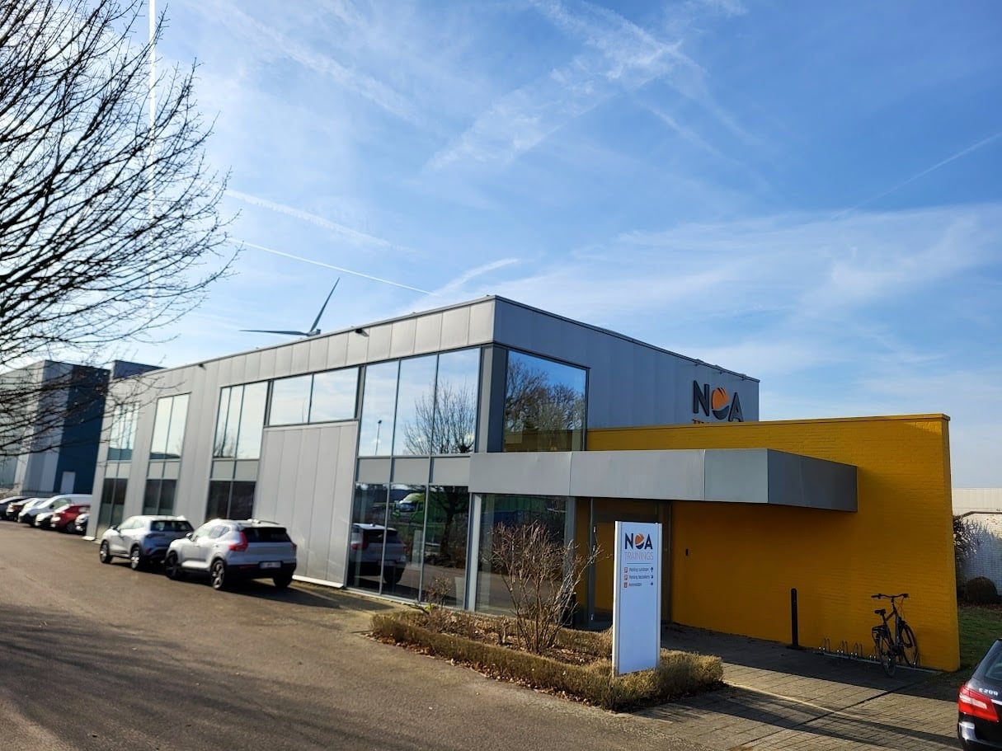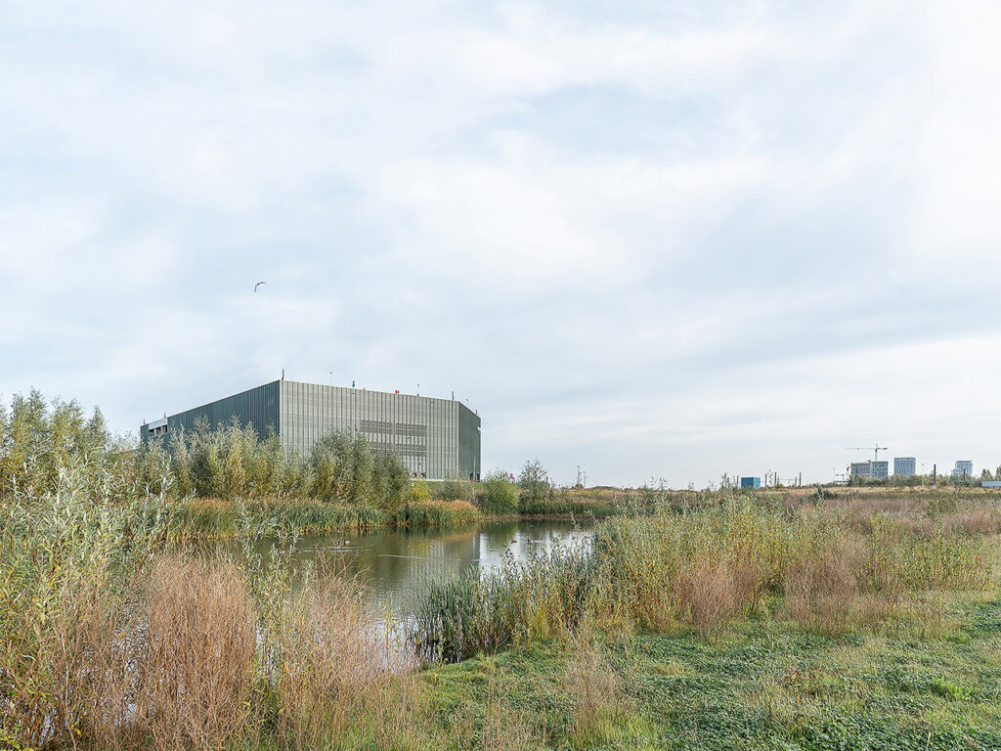
Future-oriented distribution center for Amazon
On the grounds of Blue Gate Antwerp, Amazon inaugurated the first phase of a state-of-the-art, future-oriented distribution center in the fall of 2022. It is the first Belgian base of operations for the well-known multinational, from which the company intends to supply both the Antwerp city center and the wider surrounding area in a carbon-neutral manner.
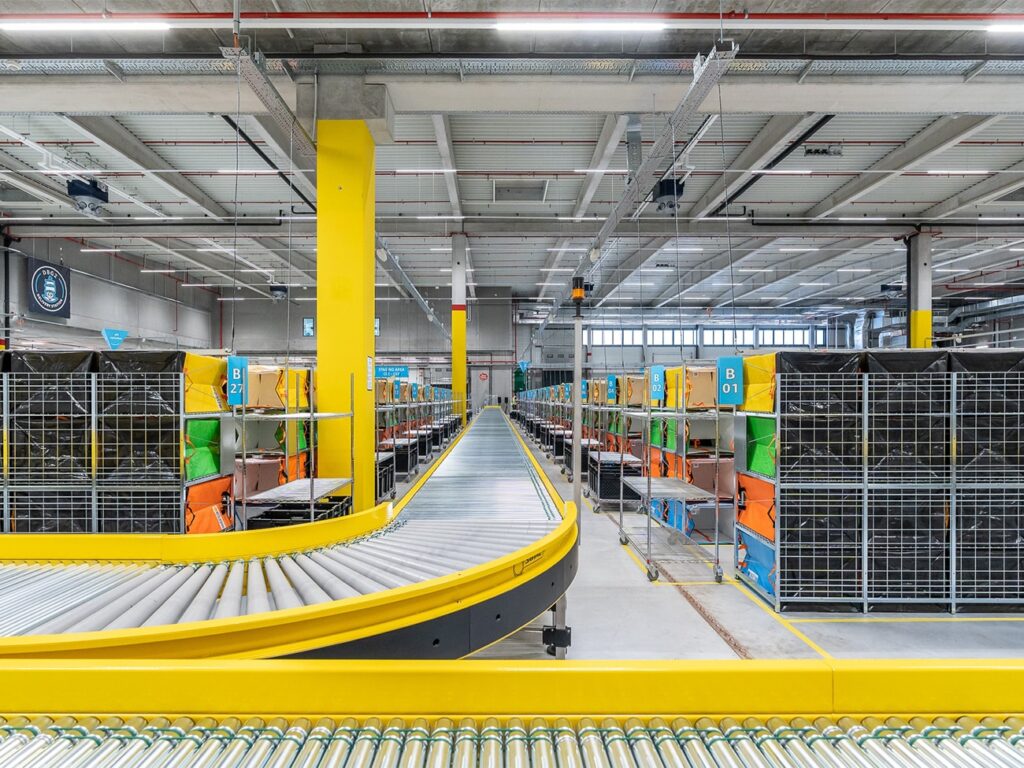
Various public and private partners are joining forces to rehabilitate Petroleum Zuid, the former heart of Antwerp's petroleum industry, and give it a new, more sustainable future. Under the new name "Blue Gate Antwerp," just a few kilometers from the city center, a climate-neutral 63-hectare business park is growing, catering to innovative companies with a clear ambition: to grow linearly thanks to circularity.
Bopro, AG Vespa and the PMV, together with the city architect, selected a pool of renowned architects who transformed the extensive site via numerous subprojects into a hub for research and development, ecological production and smart logistics, right next to the Scheldt. A 14.5-hectare green corridor connects the Hoboken Polder with the green zones along the Antwerp Ring Road. The rest of the area will also have a strong green character. For example, the business park is also accessible via a recreational bike path through and along the corridor.
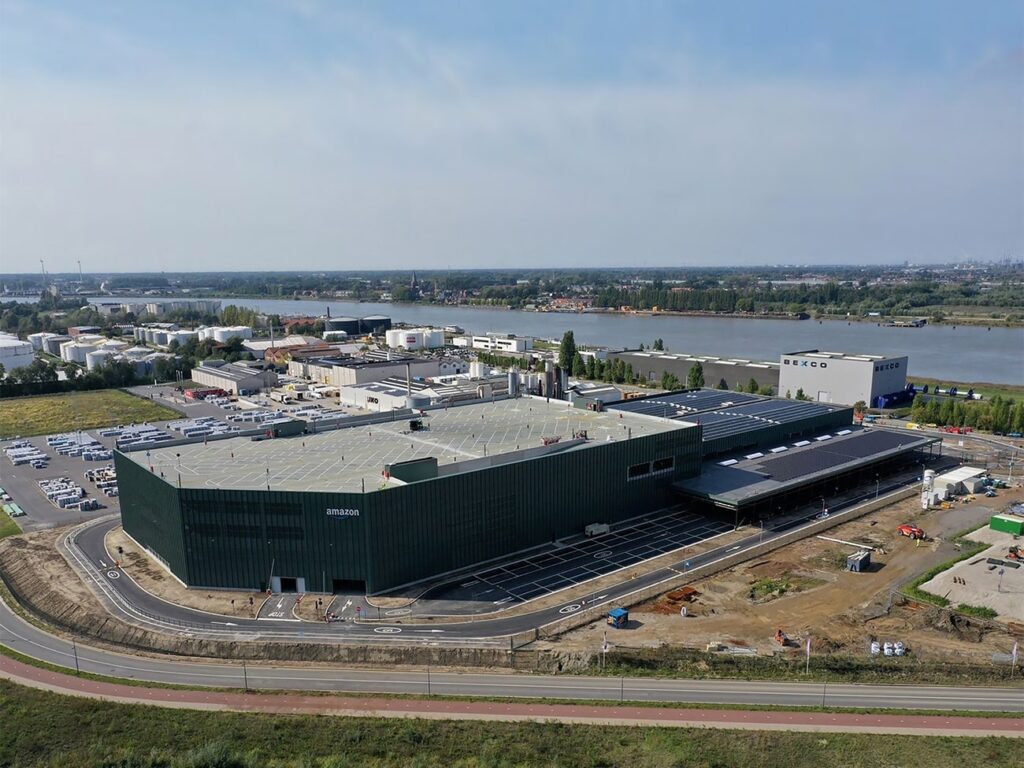
AULA project
POLO Architects is one of the design teams that got to work on Blue Gate Antwerp. Among other things, the firm was responsible for Antwerp Urban Logistic Accomodation, or AULA for short. Its first phase - a state-of-the-art, future-oriented warehouse with parking building - has been completed. Amazon opened its doors there at the end of September 2022. The actual client is logistics investor Montea, since February 2016 the exclusive partner for the development of the logistics zone at Blue Gate Antwerp. Montea mainly develops "next generation" buildings that combine sustainability with low-impact urban distribution.
The prominent location on the Blue Gate site defines the design of the warehouse building. The seemingly massive volume marks the entrance to the business park.
A closer look reveals subtle rhythms. Vertically mounted fins create a fascinating interplay of lines. Facade plates perforated in various gradations give the façade depth.
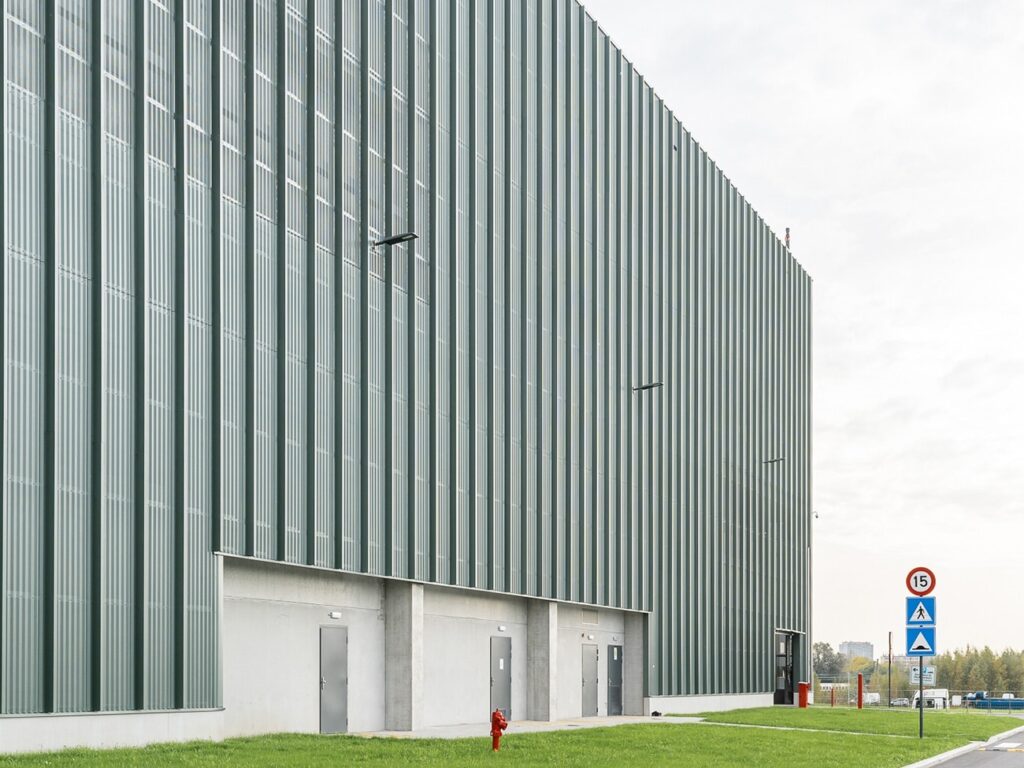
Natural light
At the front, the building consists of a 5,764 m² logistics hall and a spacious distribution area with 2,157 m² of office space and a 517 m² mezzanine. Generous window openings in the form of a horizontal band window provide abundant natural light. In the four corners of the ground floor, the architects provided limited service spaces: entrance area, technical area, elevators, stairs and sanitary facilities. Everything was kept as compact as possible so that the distribution zone was given maximum space.
To the rear, Cordeel erected a tall parking building. Employees and visitors park on the first floor, while the four floors above are used for parking and charging the electric delivery trucks that handle retail distribution. The total floor area of the parking building is 40,000 m².
Canopy
A large canopy on the left side, adjacent to a green thoroughfare, connects the two buildings. The canopy was given a clearly legible lattice structure. Solar panels were installed on both the roof of the distribution center and the canopy, which are invisible from ground level due to the height and detailing of the canopy edge.
With efficiency in mind, POLO Architects designed based on flows. Employees enter a space along one side and exit along the other. There is the same efficiency there, in the form of an ingenious route plan for loading and unloading. A mechanism conceived in detail allows delivery trucks to drive on and off around the clock in a safe manner according to a meticulously timed schedule.
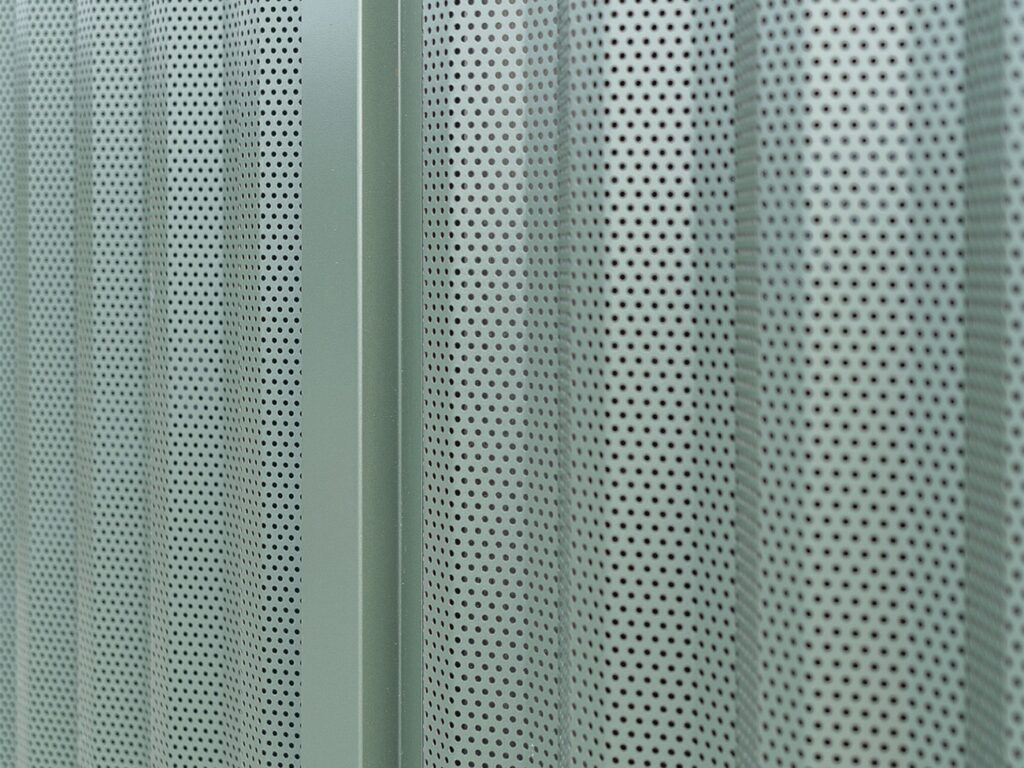
BREEAM Excellent
The resolute choice for sustainability in the design translates into the clear ambition to achieve BREEAM Excellent certification. Of course, ventilation is provided with heat recovery and the building is airtight. To further reduce the environmental impact, the entire building is insulated in the facade and roof with mineral wool without bonding, allowing elements and materials to be repurposed in a circular way. All techniques are managed and controlled via a digital building management system, with smart monitoring ensuring optimal energy consumption as well as a healthy, comfortable working environment. In addition, rainwater collection and use has been implemented. Finally, the building is also connected to a heat network.
Crucial to the design is also the shift to e-mobility. The building and its infrastructure is equipped to charge 450 electric vehicles to reduce CO2-neutral realize last-mile deliveries to the city of Antwerp and surrounding areas. Sixteen charging stations have already been installed on the upper floors of the parking building. There will be many more in the near future. An all-electric fleet is the target for this. Amazon's ambition is to be carbon neutral by 2040. The Antwerp site fits perfectly into that picture.
In a subsequent phase, POLO Architects will construct a second building of the same size next to the current site. Both volumes will be placed at right angles to the Scheldt and separated by a green thoroughfare.
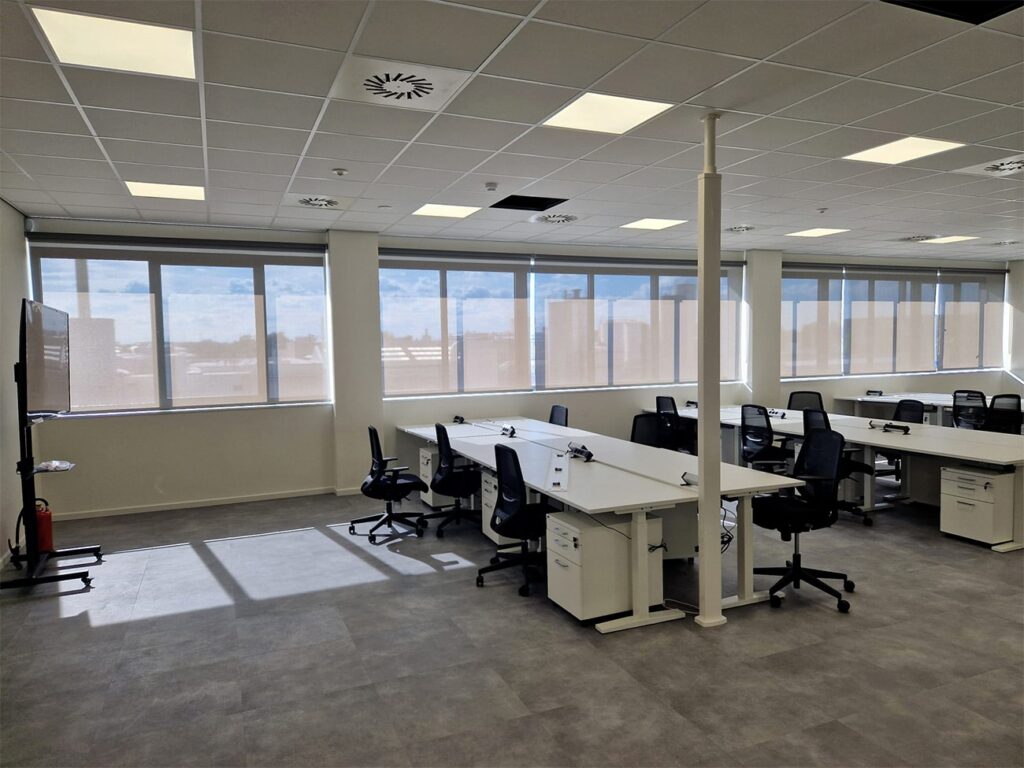
Sunshade - Indoor screens
Zonbreker (Breendonk) supplied and installed about fifty indoor screens in Amazon's new distribution center. "These are only intended as heat protection to a limited extent," explains co-manager Bert Van Aken. "For that, outdoor blinds are much more suitable. But the screens are an excellent tool for darkening rooms and regulating light when giving presentations or just to create a little more privacy. The screens at Amazon are operated manually with a metal chain. We supplied them with two types of fabric, with densities of 1 and 5 %, respectively. The density of the fabric determines the degree of blackout."
Zonbreker previously worked for Duvel Moortgat Brewery. "The Duvel matures behind our screens," laughs Van Aken. His company is also very familiar with working in residential care centers. "Like Zonnewende in Kapellen, a project of ibens, with which we regularly collaborate. Residential care centers ask not only for sun protection, but proportionally also a lot for insect protection. That is also one of our specialties. It is also important that we are the exclusive dealer for Verano in our region. We have of course set up a spacious showroom for awnings and patio covers." Van Aken and his co-manager Anthony Groetenbril worked together for a long time in employment for a large manufacturer of awnings, as head of customer service and project manager, respectively. After also gaining some experience in the field in a secondary capacity, they decided to set up their own company in 2017. It now has several salespeople and three installation teams of its own.
- Builder t Blue Gate Antwerp Building / Montea (Aalst)
- Architect t POLO Architects (Antwerp)
- Prime contractor(s) t Cordeel (Temse)
