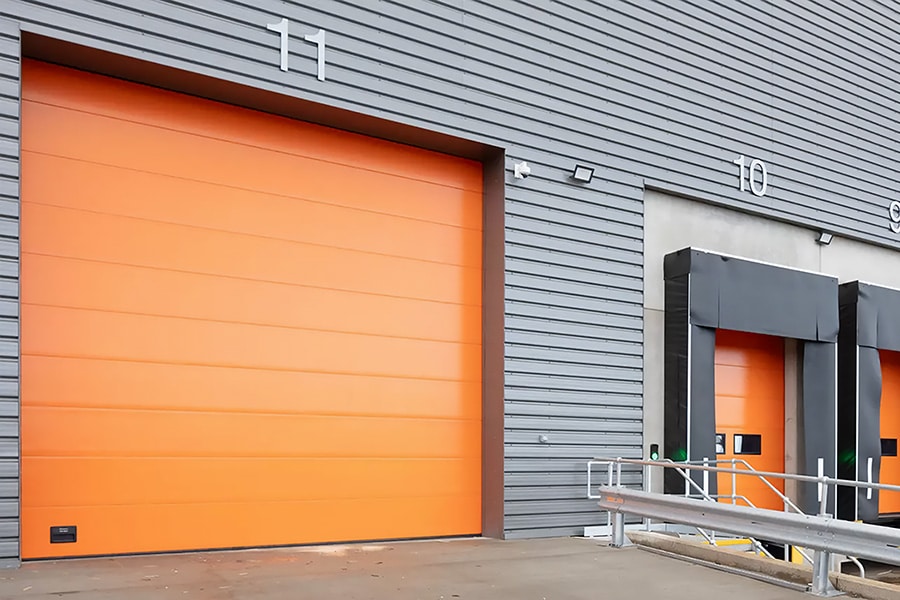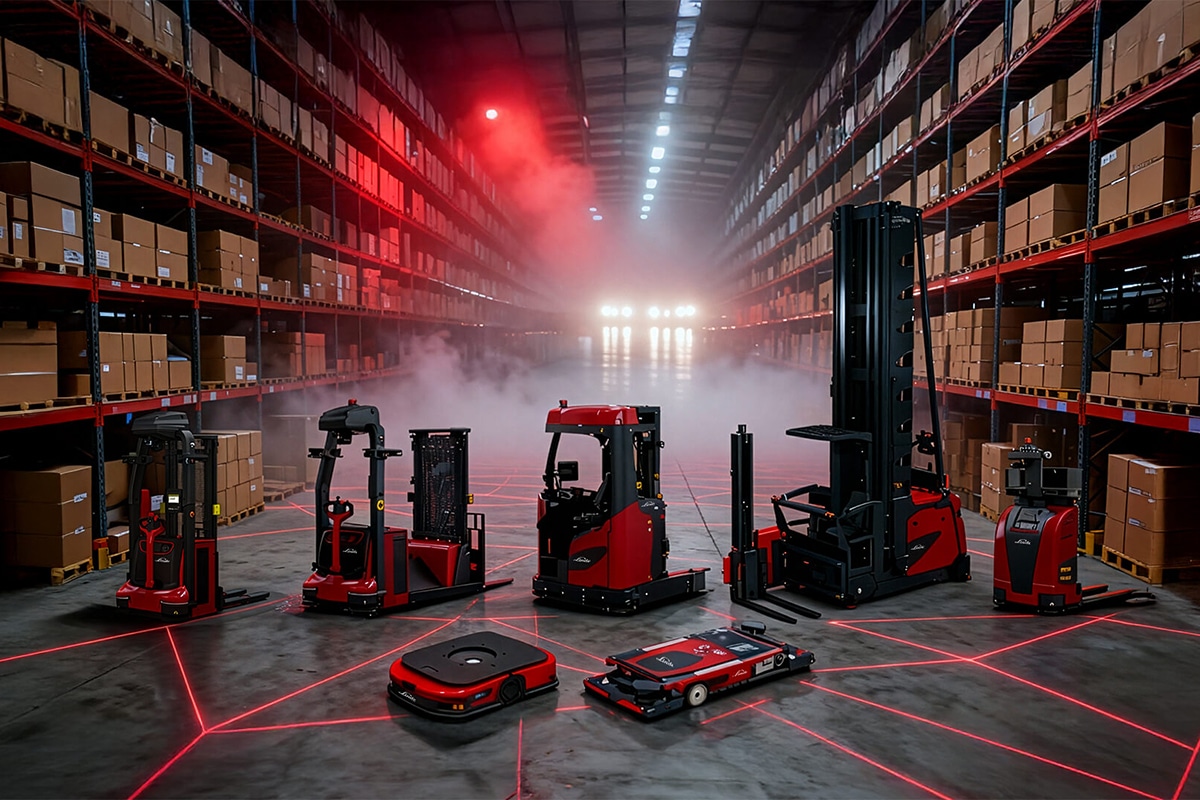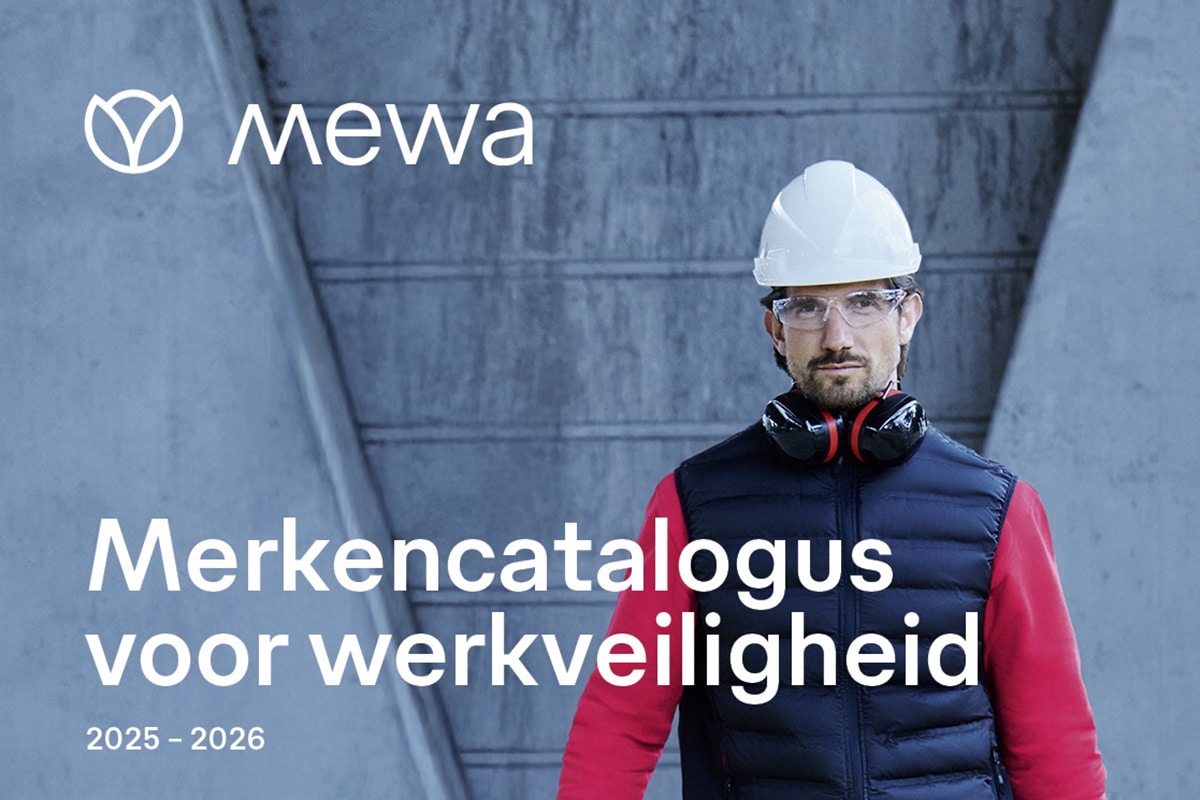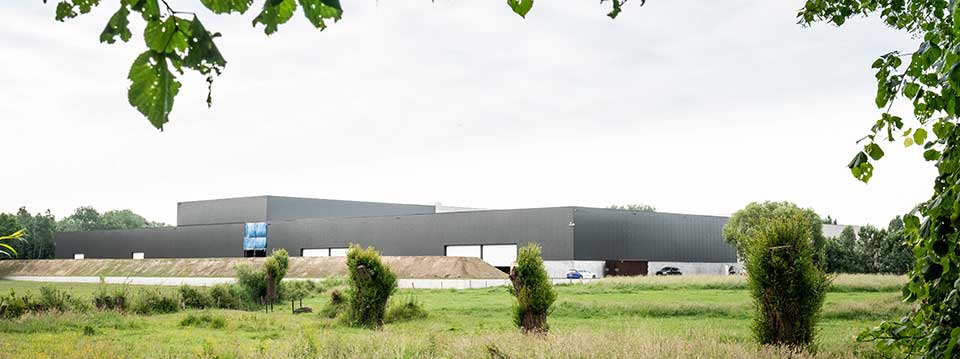
Extensive functionality in new storage hall with high-stack warehouse
Frenetic growth sooner or later leads to a lack of space. Just ask Testas, a leading stockist of semi-finished products in aluminum, stainless steel and copper alloys. The Wommelgem-based company recently expanded for the fourth time in its existence. This time it involved a new storage hall with a fully automated high-stack warehouse. The 7,500-square-meter complex was built by ASK Romein in just six months, despite corona and inclement weather conditions.

Testas belongs to the MCB Group and is a household name in the Belgian steel business. Bars, tubes, wires, profiles, plates and connectors are available in all shapes, sizes, finishes and alloys. The company makes it a point of honor to process orders at very short notice and thus prides itself on an extensive stock and an efficient logistics flow. In order to be able to continue to guarantee a high-quality service and continuity of deliveries, it had a new warehouse built with a high-bay warehouse for the storage and processing of steel sheets and profiles. For this, Testas turned to ASK Romein, which is uniquely familiar with such assignments.
"We first realized the superstructure of the high-stack warehouse and only afterwards installed the pit foundation."
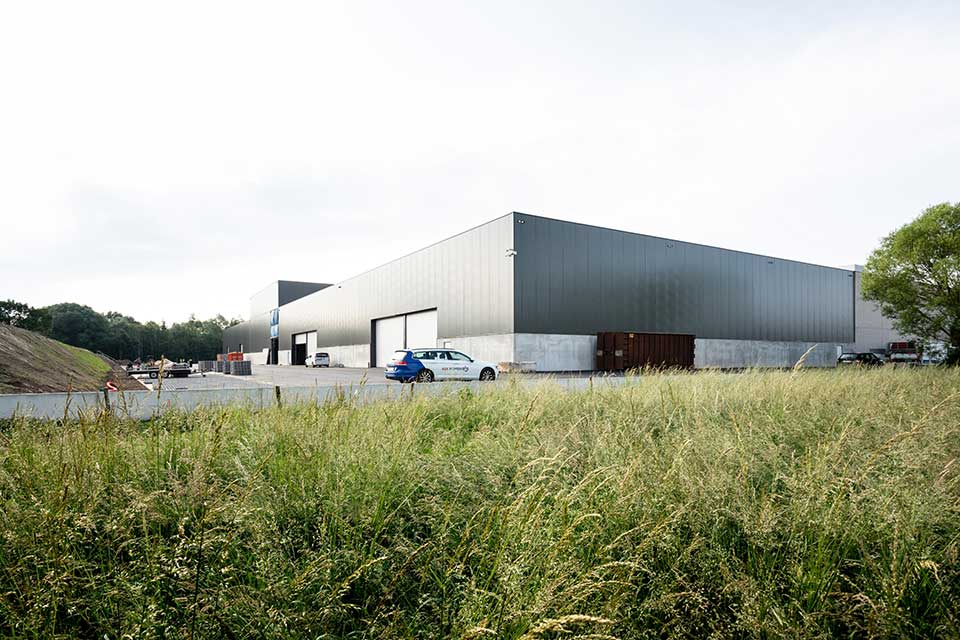
Atypical construction sequence
The new warehouse is approximately 7,500 square meters in size. Of this, 6,000 square meters are reserved for a standard storage area with a height of 10 meters and 1,500 square meters for a fully automatic high-stack warehouse with a height of 15 meters. "Since the machine builder's design was not completely finished when construction work started, we were forced to adjust the construction sequence," says Niels Vorselaars, project manager at ASK Romein. "We first realized the superstructure of the high-stack warehouse and only afterwards placed the pit foundation for the purpose of the company floor (245 pits with a diameter of 80 centimeters and a depth of 4.25 meters). Finally, we laid a reinforced concrete floor that not only had to be able to support the weight of the stock, but also the forces of the robot constantly driving up and down. This 'reverse working method' made it quite special after all, although we have faced hotter fires from a construction point of view."
Integrally erected in steel
Testas' new storage hall is built entirely of steel. Not only a nice nod to Testas' core business, but also a constructive necessity, Niels Vorselaars emphasizes: "After all, there are spans of up to 36 meters, since Testas wanted an open floor plan and therefore did not want to be bound to support columns in the middle of the hall. The steel support structure is finished with a base in concrete panels, a cladding in screwed sandwich panels and a steel deck. There are also five gates contained in the building, two of which can be joined together to form one large facade opening 15 meters wide, making the loading of bulky steel profiles much smoother. We were also asked to take care of the entire exterior construction (earthworks, road construction, wadi expansion, etc.). Apart from the techniques, this was therefore a 'total project' for us, in which functionality took precedence. Bad weather conditions and the corona crisis did not make things easier, but we managed to build the complex in only six months time. Testas is therefore extremely satisfied with our work. They really appreciated our transparent, down-to-earth approach and particularly liked the fact that we actively thought along in terms of practical solutions and maximum relief. That is why we can rightly speak of a very nice expansion!"
TECHNICAL DATA SHEET
Builder
Testas (Wommelgem)
Architect
Marc Andries (Wijnegem)
Main contractor(s).
ASK Romein (Malle)
