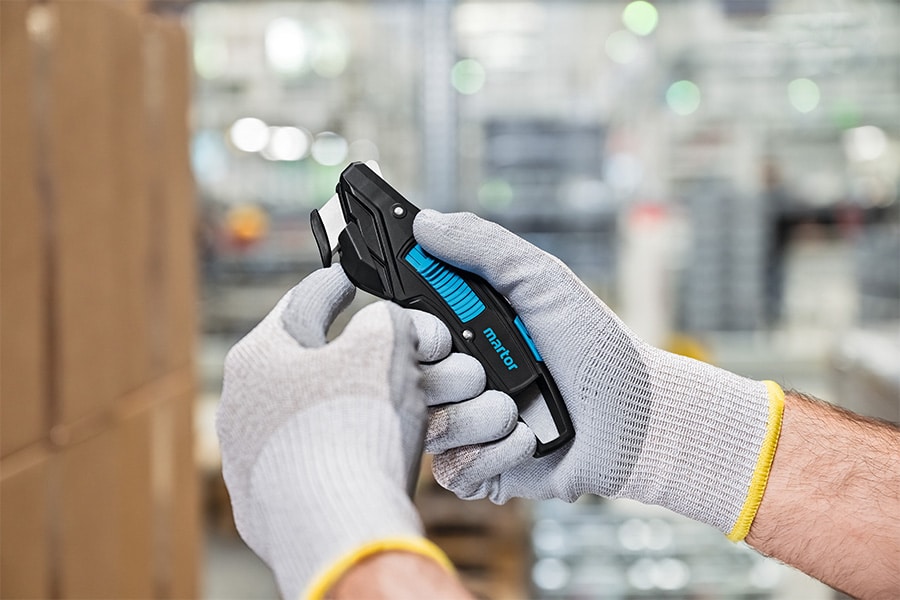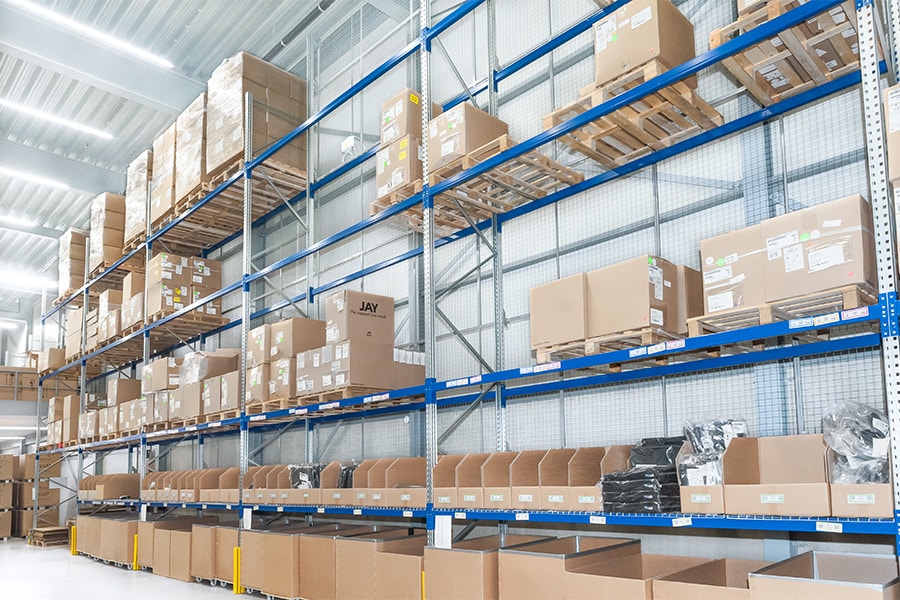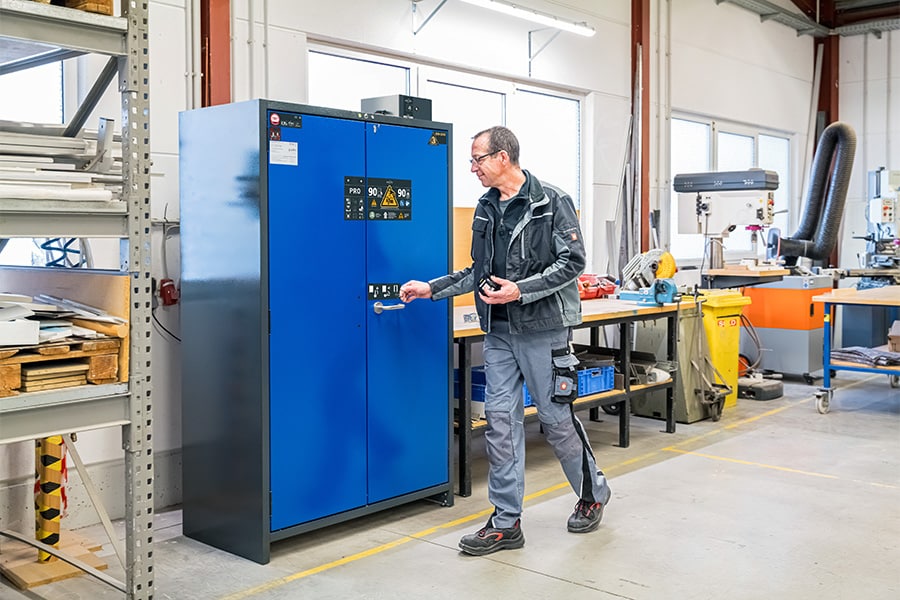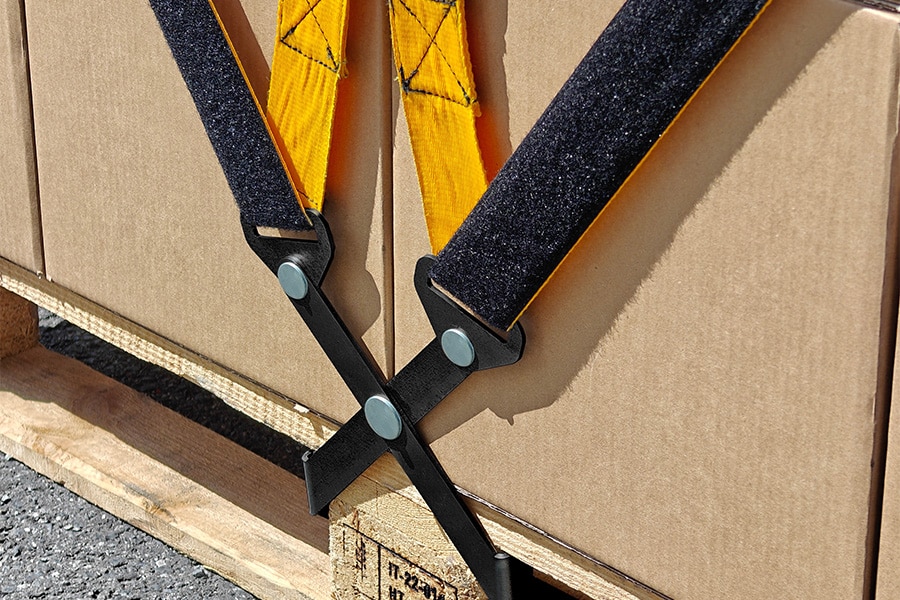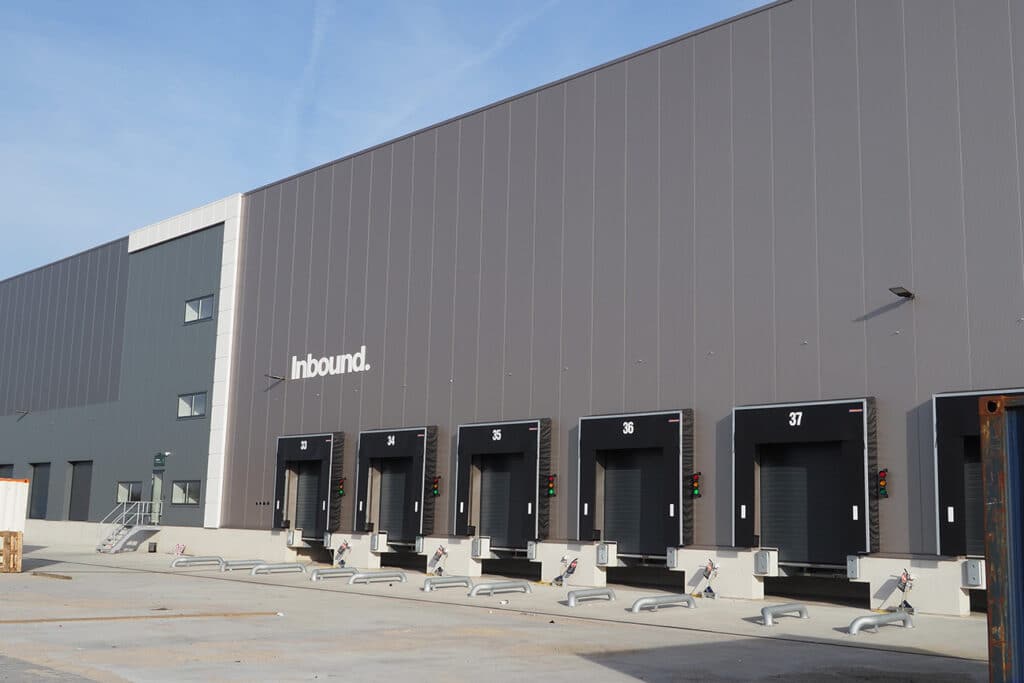
Europe's most sustainable Fresh Vegetable Factory stands at Greenport Venlo
With the handing over of the Super Key, the completion of Hessing Supervers' new production location in Horst aan de Maas, Greenport Venlo is a fact. With the ultra-modern and most sustainable Vegetable-Fresh Factory in Europe, Hessing is taking an important step in making its business more sustainable. But the new building is also special for contractor Bouwbedrijf van de Ven. In terms of turnover, this new building is in fact the largest project in the history of the Veghel family business. Together with Project Manager Mark Hamers and Head of Commercial Buildings Kees Fransen we look back on the challenges and peculiarities of almost two years of construction.
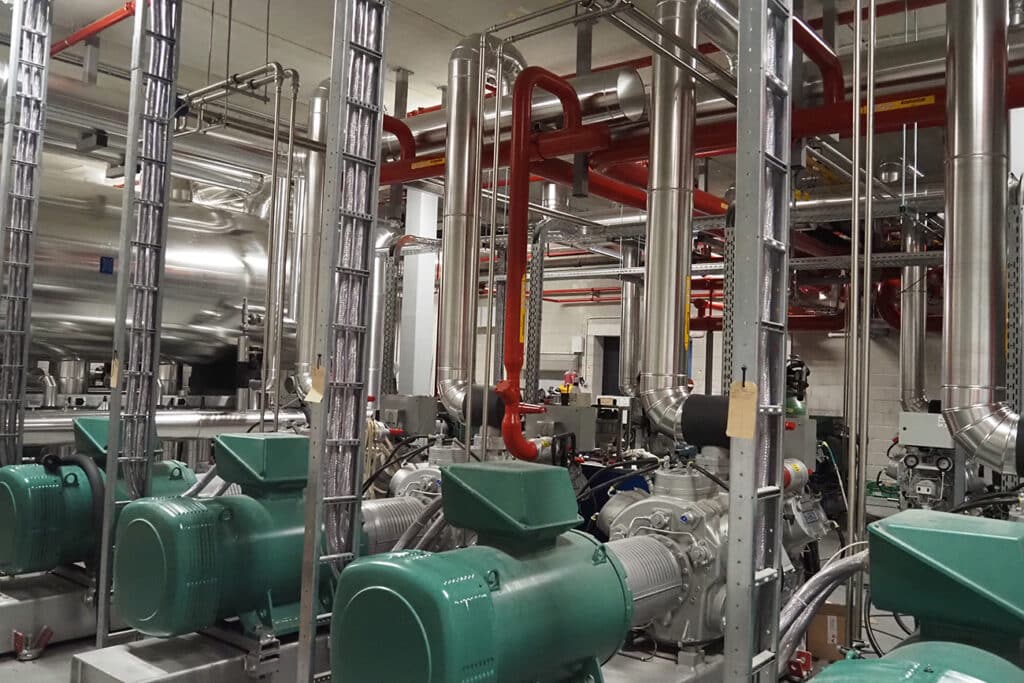
Hessing Supervers processes fresh fruit and vegetables into ready-to-eat products and meal salads, among other things. The company supplies millions of packages of fresh and healthy products every week to fast food chains, wholesalers, caterers and supermarkets such as Jumbo, Sligro and PLUS, for which Bouwbedrijf van de Ven has already built large mechanized distribution centers. "In this project, on behalf of Hessing, we are responsible for the complete construction, installations and infrastructure work," says Hamers. "The installations include the mechanical and electrical facilities as well as the sprinkler systems, cooling technology and (partly) process installations." Particularly special about the new building is its volume, he says. "In addition to a Technical Services building, this project includes a state-of-the-art factory of approximately 65,000 m² GFA with 46,000 m² of ground-floor floors, 17,500 m² of storey floors and some 45,000 m² of walkable sandwich panel ceilings, above which all the technology is concealed."
Huge size
Although the building looks like a "normal hall" from the outside, upon entering the building the size and complexity become immediately apparent. "In twenty months of construction time, 2,536 tons of steel, 15,000 m² of wide slab floors, 4,500 m² of hollow-core slab floors, 29,000 m² of sloping floors, 2,000 m¹ of foundation beams, 660 piles, 96,000 m² of sandwich panels, 8,500 m² of metal stud walls, 8,500 m² of system ceilings, 675 doors, 8 elevators, 130 stainless steel floor drains and an extensive installation package were assembled." Because of this size, project management was split up. Whereas Mark Hamers is responsible for day-to-day project management, Kees Fransen supervises the installation work. He also monitors the construction schedule. "On March 18, 2021, we signed the contractor's agreement. Two weeks later we started construction and in May 2022 the first rooms were delivered to ABB, which is responsible for the process machinery and automation," Fransen says. "The factory will be completely filled with machines for the efficient and fast inspection, washing, cutting, mixing and packaging of fruits and vegetables. Bouwbedrijf van de Ven provides all the technical connections for this; from (ice) cold and hot water to vacuum lines, compressed air, technical gases, electricity and data." Early this year, Hessing started trial runs, he says. "In the coming months, all machines will be moved to the new building and connected, after which the new Groente-VersFabriek should be fully operational by the end of 2023."
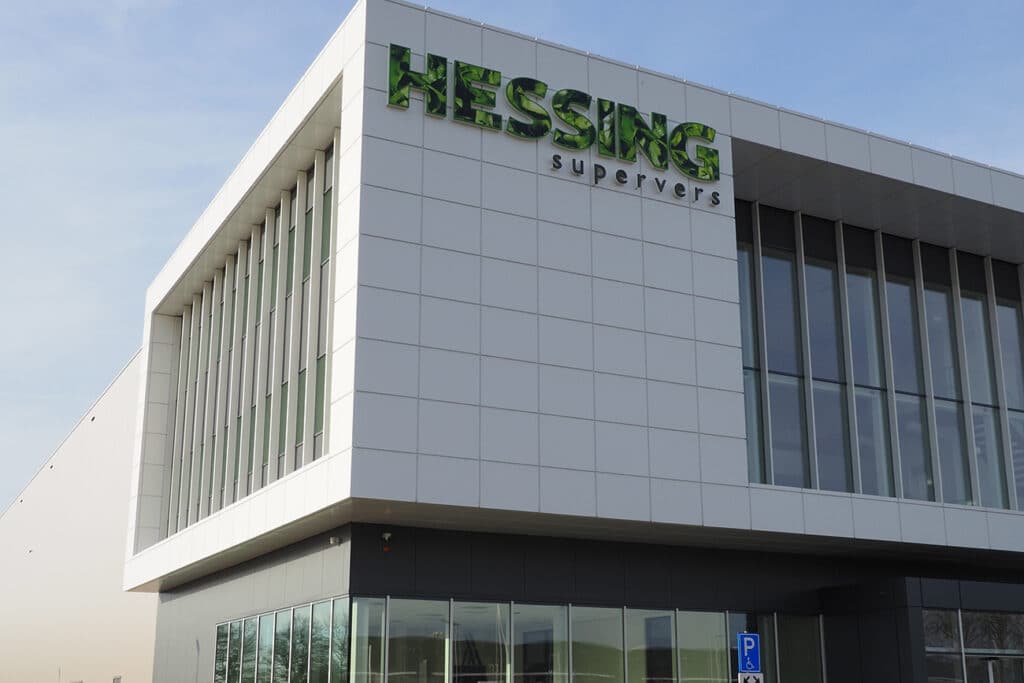
Intensive cooperation
Typical of this project is the intensive cooperation and coordination with Hessing. "We started this project from an architectural design and Program of Requirements," said Hamers. "Additional technical details were to follow, but in practice this proved a bit more difficult. Therefore, during construction and in a construction team with Hessing, we developed most of the installation technology ourselves. Quite a challenge, since the structural work had already started at that point. Installation facilities such as pipe trenches and raveling had to be made even before the design was ready to that point." Fransen: "There was a kind of wave motion in this project. Even in the finishing phase, we had to play very close to the ball. For example, we already had to determine the positions of outlets, technical and data connections, while some of the new machinery was still under development. To overcome this challenge, we opted for flexible solutions wherever possible. For example, in the so-called preparation rooms, conduit lines have been created along the wall on which branches can be made relatively easily. In addition, a conscious decision was made to install the data cabling later. During construction, only the cable ducts were laid, into which we later pulled all the cables to exactly the right (over)lengths."
One structural challenge in particular was the concrete storey floor with wide slab floors, beam floors and concrete trays into which the process installations were to be fitted. "During execution, it turned out that this floor could not be realized as conceived during the calculation phase," says Hamers. "Due to advancing insight, the floor had been enlarged. To accommodate the structural spans, we added concrete beams to the design." Says Fransen, "As a result of these modifications, the piping line had to be moved under the roof, so as not to disrupt the construction process and accessibility. Thus, we sought optimizations in every area, resulting in a beautiful building."
Sustainable and (food) safe
The new building meets high standards of sustainability and food safety. "The production site was built in accordance with sustainability standard BREEAM-NL 'Very Good' and functions all-electric," Fransen said. "For example, the residual heat released from the cooling process is efficiently used to heat rooms with a heat demand." Hamers: "On the roof of the new building, 5 MW of solar panels have been installed. In addition, a water storage of 4,400 m³ was installed on the site. A special quality team checked that the low, medium and high care zones in the building were delivered exactly according to the care requirements. Specific attention was paid here to, among other things, the skid resistance of the floors, the lighting strength at certain positions, (mutual) pipe distances and the quality of the sealant work, so that in addition to efficient production, cleanability, hygiene and food safety are also raised to the highest level."
- Opdrachtgevert Hessing BV
- Architectt Nieuweboer Architects
- Aannemert Construction company van de Ven (construction, installations and infrastructure work)
