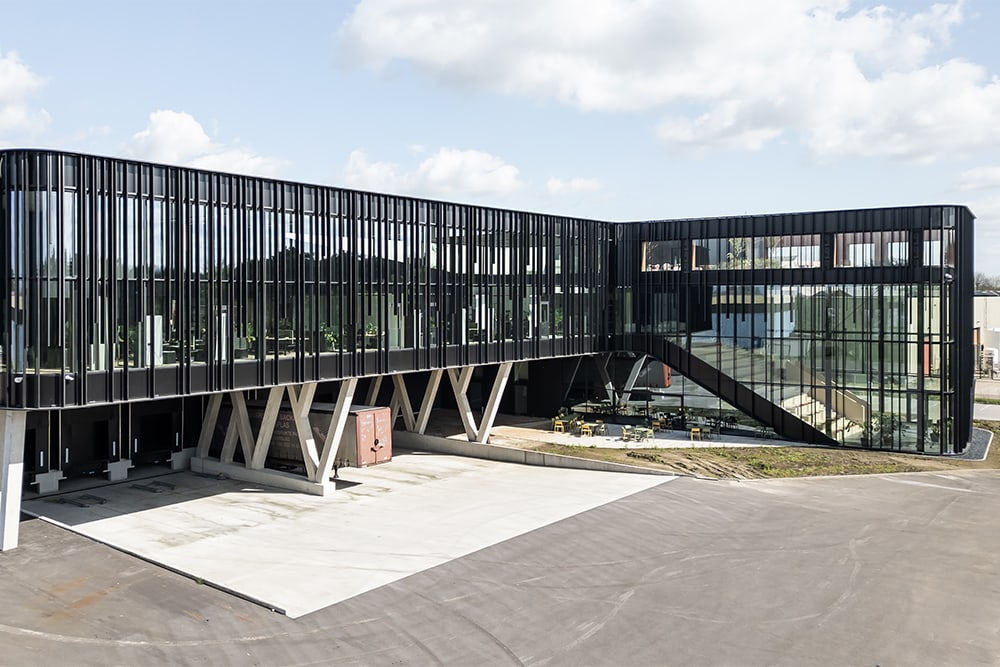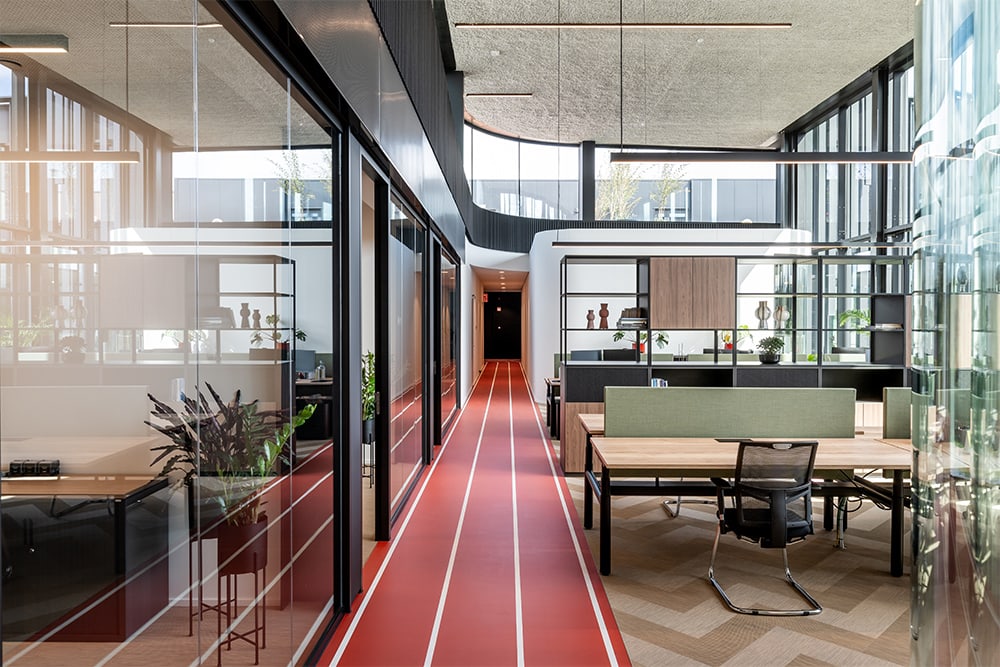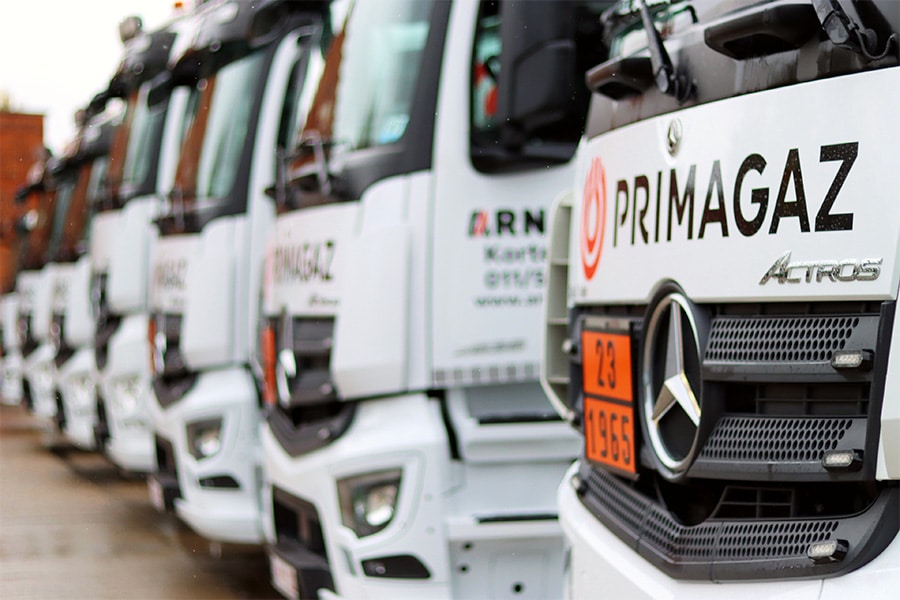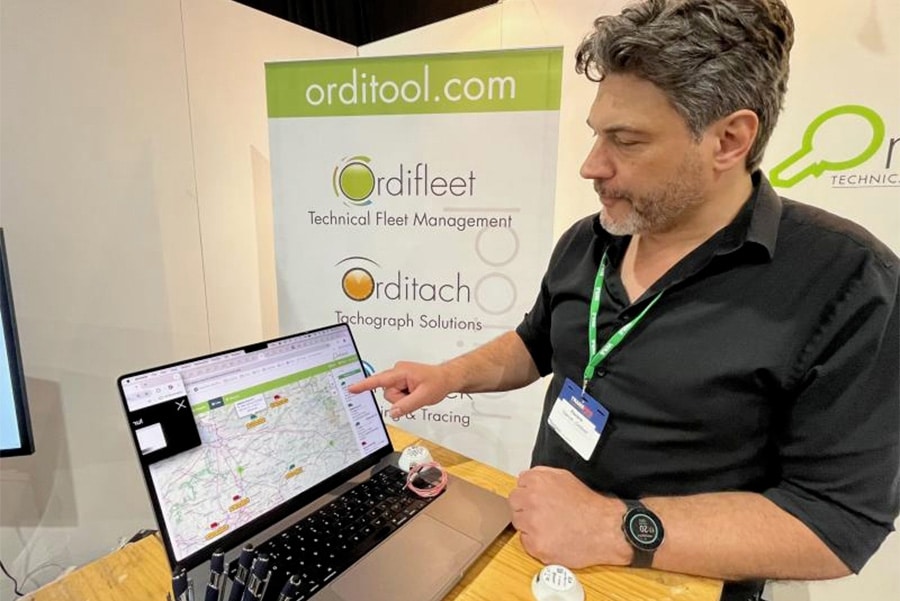
Compact and efficient sports equipment distribution center
Logistics building of the year
All Sport's new distribution center in Arendonk was immediately named "Logistics Building of the Year. That award has everything to do with its future-oriented design and investment in innovative logistics systems.
All Sport had long been the owner of the 3-acre parcel in the Hoge Mauw industrial park. Despite that spacious area, All Sport played heavily on responsible use of space. This implied a tall building with highly automated warehouse infrastructure, so that storage and retrieval on and from tall racks did not require complex manual handling.
All Sport has long been responsible for the distribution of Speedo swimming accessories. It has the monopoly for all of continental Western Europe for this purpose. Another important customer is Nike. Distribution is only one activity; for some brands, All Sport also handles marketing and sales.
Moving is also sport
The family business was founded in the early 1970s by Michel van Puijenbroek, father of current CEO Clara-Matthée van Puijenbroek. Initially based in Antwerp, it soon relocated to Arendonk. After an interim period in Turnhout, it is once again swimming in familiar waters in Arendonk. The main motivation for the latest move is the growth of the company. There was not enough room for that in Turnhout.
Within the existing mode of operation in Turnhout, All Sport achieved a storage density of 83 m³ per 100 m² storage. In the new warehouse, it could push this up to 435 m³ per 100 m² storage. Had All Sport built its new warehouse according to old workings, with wide aisles between pallet racks and a height of only 6 meters, the floor space required would have been fivefold.

Master Plan
For the logistics infrastructure, All Sport teamed up with several specialized partners. The logistical study was done by Logflow from Zandhoven, the main contractor was Industriebouw De Pelsmaeker from Westerlo, and architectural firm wilma wastiau from Westerlo was in charge of the final design and further construction coordination. "The 14.5-meter-high building that All Sport has now commissioned is only part of the entire master plan," says architect Allen Zimmerman of wilma wastiau. "It offers 6,000 square meters of warehouse floor space, with another 1,700 square meters of mezzanine space within it and a subsequent 1,500 square meters of office space."
"Should the need for expansion arise again, we can create 3,100 square meters of additional warehouse space. After that, at the back of the site, space remains available for another 3,200 square meters.
In addition, the current storage capacity for 5,200 pallets within the existing walls can be expanded to 6,800 pallets and the number of elevator modules doubled from 6 to 12. In the second phase of construction, we can increase the number of pallet spaces to 15,000 and in the third to as many as 25,000."
Water, light and heat
"The biggest challenge in designing the site as a whole was in stormwater management," Zimmerman explains. "In the High Mow and surrounding area, groundwater is very high, so we had to work with wadis and canals with sufficient buffering capacity from the beginning for possible future expansions." With its curved windows and many slats, the exterior joinery stands out strongly. "This too was a technological challenge."
Sports-friendly roof
Another eye-catcher is the green roof, which integrates a basketball court and a petanque court. "All Sport wanted to raise the experiential value for its employees as high as possible. Therefore, not
only the offices, but also the warehouse, natural light.
The offices are equipped with underfloor heating. The comfort temperature there can be selected per zone. A heat pump provides both heating and cooling. Acoustic insulation is installed in both the walls and floors. This allows users to work undisturbed, with the added bonus of desk screens in acoustic felt.




