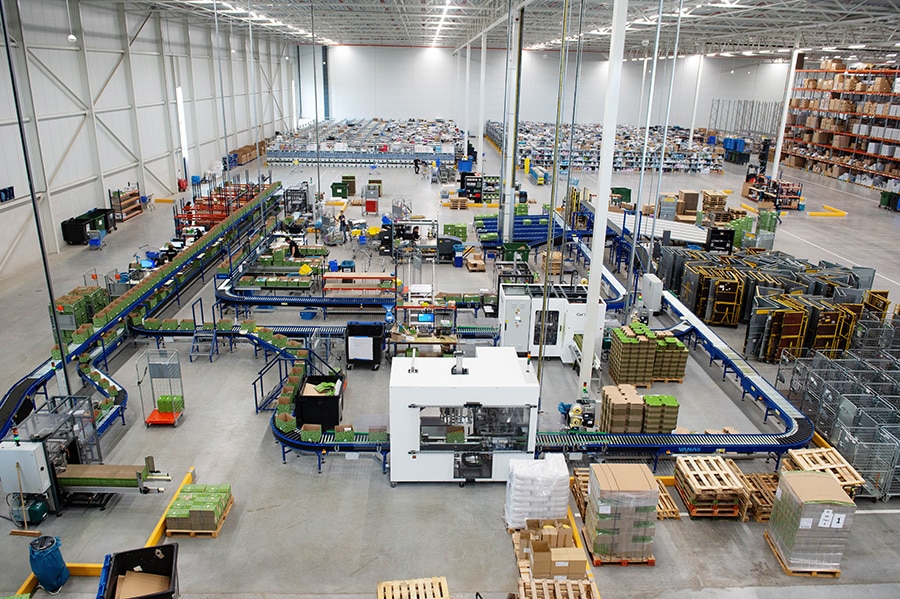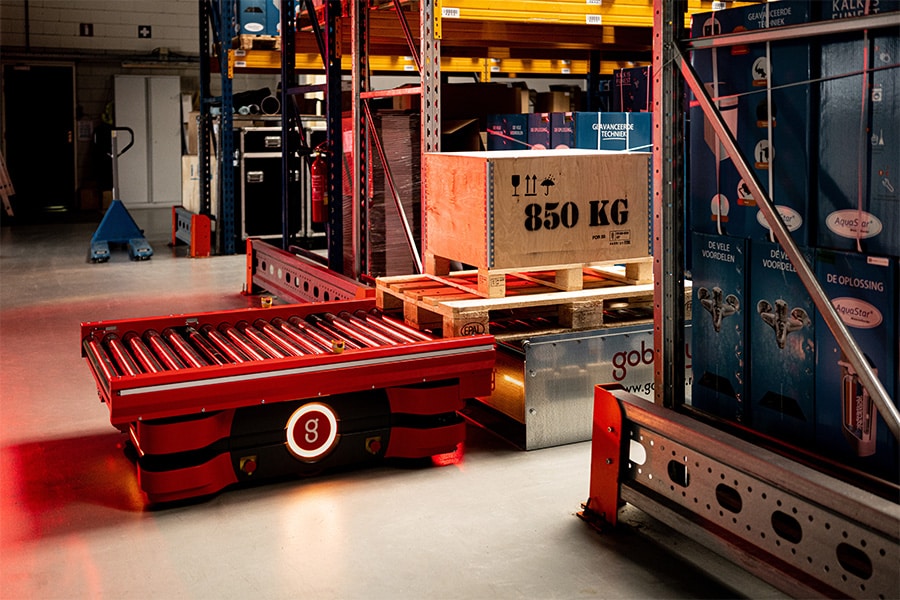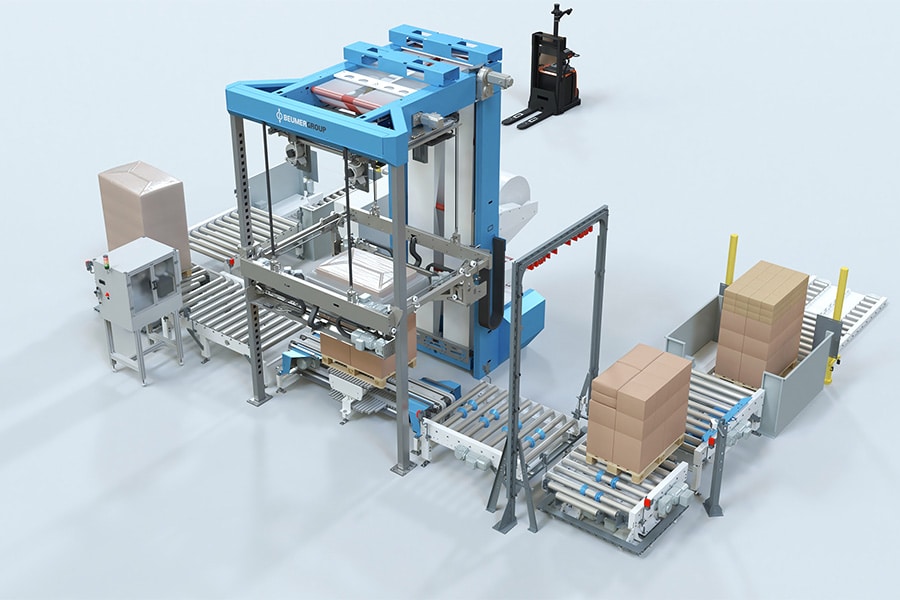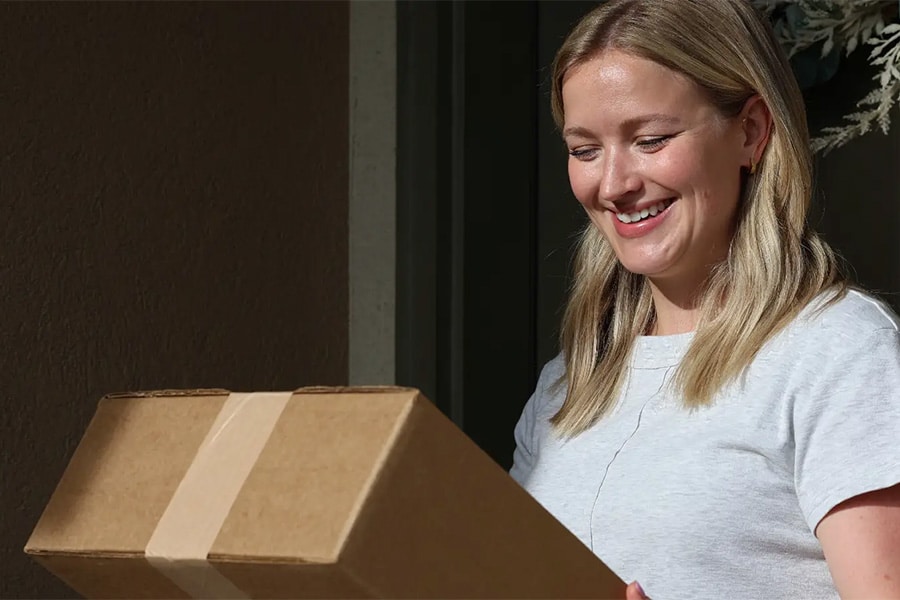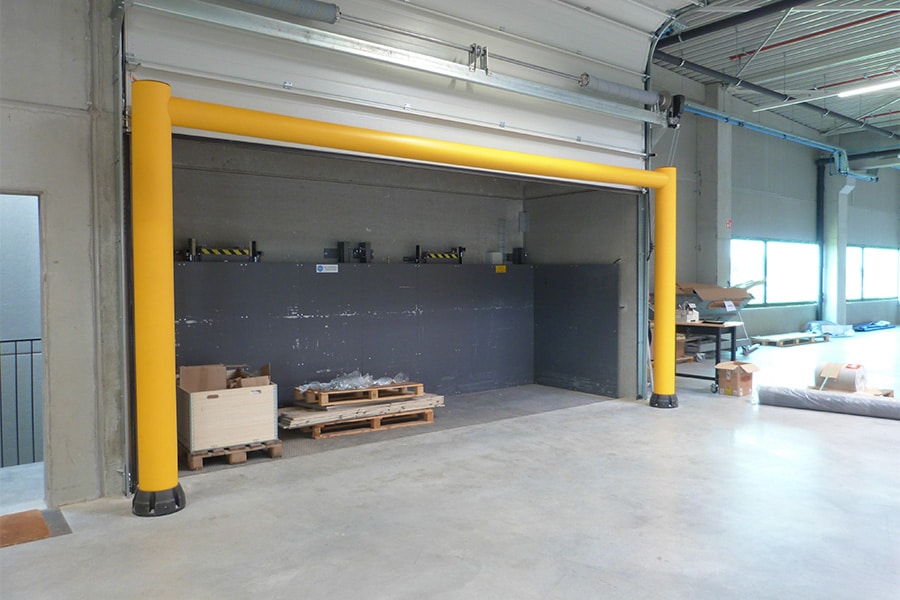
Sails and shade cloths by elevator to production at 12 m height.
In the Rue Jules Vantieghem in Mouscron stands the new headquarters of Above & Beyond of no less than 20 meters high, a design by Architectural Office AAVO. The specialist in tents, shade cloths and flooring combines offices and meeting rooms, a showroom and multifunctional space, warehouse space, a metalworking department and, on the second floor, a production hall. RDL Engineering was commissioned to develop a custom-built freight elevator to transport raw materials from the warehouse to the production area.
"The story of this company began in 2009 under the name Partyspace with a focus on the distribution of party tents and accessories for individuals and professionals. When we took it over some 6 years ago, we kept the trade but shifted the focus to developing, manufacturing and selling our own products. The range includes folding, stretch, star, pagoda and sailcloth tents, but also shade cloths and even flooring," says Louis Thiers, who is in charge together with Thomas Coene. "We consciously opt for quality and innovation and can rely on more than 15 years of in-house expertise to do so. We can respond flexibly to trends and customer requests, both for standard products and customization."
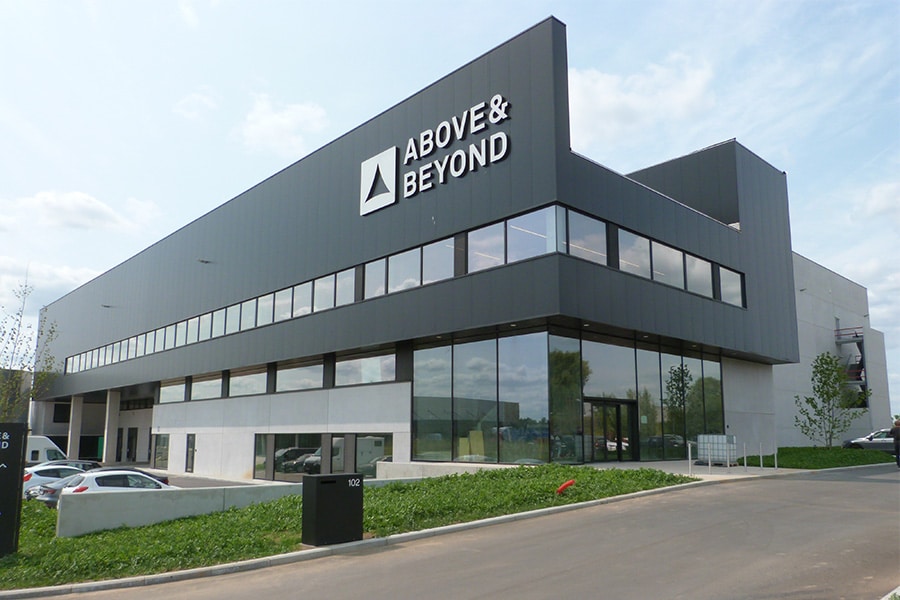
New headquarters
Above & Beyond now has thirty-five employees, twenty of whom work in production and four in R&D. The owners recently realized a new home base, where all activities are combined. In order to make optimal use of the available space on the site, they designed, together with the architects of AAVO, a building no less than 20 m high.
"It is not a standard building, as the production hall is on the second floor with a direct connection to the showroom and a multi-purpose room. This allows our employees to be in touch with the finished products and we can give visitors a unique look behind the scenes. We can also organize training sessions for employees, customers and partners or make the space available to third parties for their events," Thiers explained. "We also paid a lot of attention to sustainability. We chose geothermal and solar energy, drink filtered tap water and drive fully electric or hybrid cars. In the longer term, we want to produce completely CO neutral."
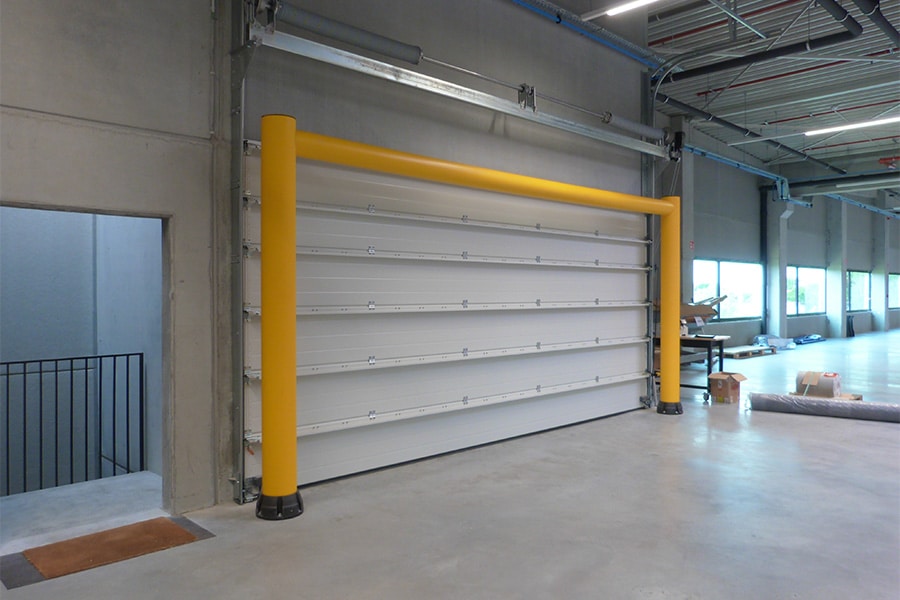
Custom industrial freight elevator
Those who choose high-rise buildings must also provide elevator systems. On the advice of the architects and an acquaintance, the managers contacted the specialists from RDL Engineering's Lifting Solutions division. They needed to integrate a goods elevator that could transport long goods or several pallets at once from the warehouse to production.
"As with other projects, we first listened to the needs and looked at the available space. Unlike many other applications, this elevator was not mounted between two shaft walls but against the back wall. We developed an industrial goods elevator without people with a width of 5960 mm and a depth of 1500 mm based on a twin mast from Enier as the lifting system. It has a capacity of 4000 kg and a maximum lifting height of 12240 mm," explains Xavier De Leersnijder of RDL Engineering. "Such customized elevators are right up our alley. After all, we perform everything in-house: from engineering, quotation and production through delivery, assembly, testing and commissioning to service and maintenance."
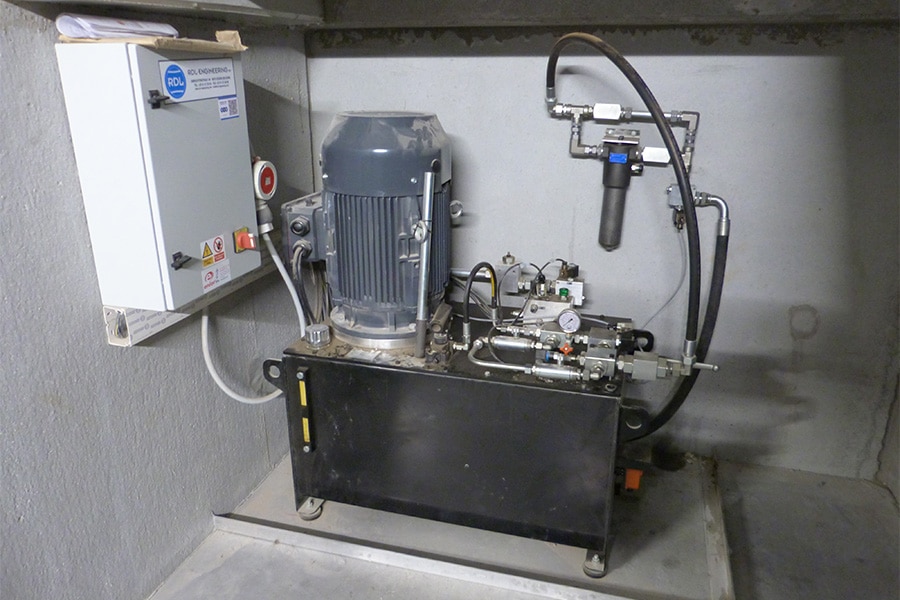
Project engineer Wouter Simpelaere adds: "The elevator at Above & Beyond is based on two solid lift masts from Enier that are linked together to reliably transport all goods. Since the customer integrated sectional doors at several locations in the building, they asked us to be able to close the elevator at each stop level in this way as well. The main challenge, however, was strict scheduling, since production had to move in a timely manner and the elevator was crucial to operation.
"The goods elevator has been in operation for several months and everything is running smoothly. Our people fill them at warehouse level and then take the passenger elevator up to unload the goods back into the production hall," Louis Thiers concludes. "We are extremely satisfied with the system and the cooperation with the team at RDL Engineering, who completely took care of us on this project. We are ready to grow further, at home and abroad."
Heeft u vragen over dit artikel, project of product?
Neem dan rechtstreeks contact op met RDL Engineering.
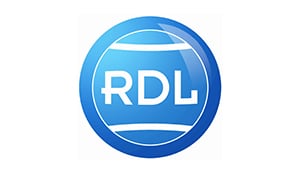 Contact opnemen
Contact opnemen
