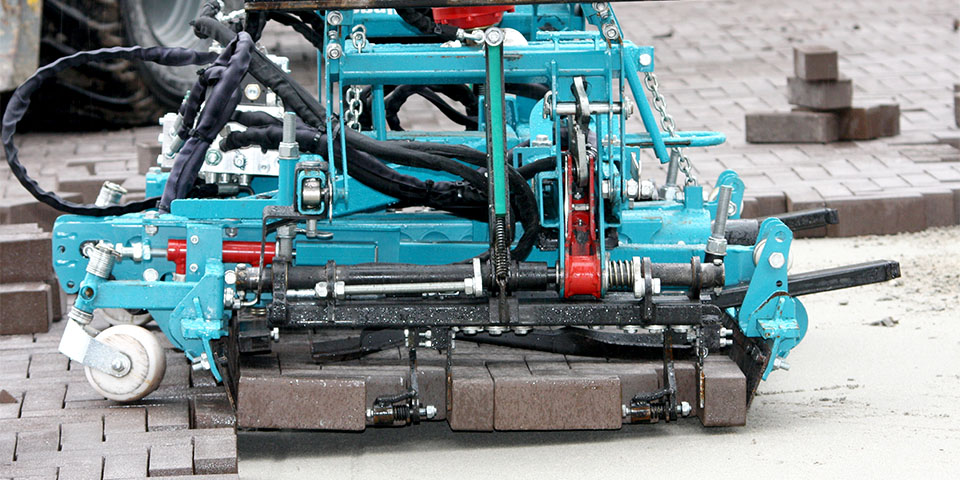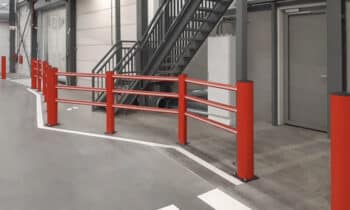
Thom Remmerswaal on the NLCS at HABO GWW
"NLCS makes life more enjoyable"
The need for a uniform drawing standard had existed for some time, but it was only after a short workshop that Thom Remmerswaal and his colleagues were really converted. The NLCS was guaranteed to give their work a boost, especially if they combined the Dutch CAD Standard with a good AutoCAD plugin. We are now five years on and the NLCS is indispensable at HABO GWW.
Thom Remmerswaal (28) is a calculator/work planner at HABO GWW, a company with roots in The Hague (head office) and branches in Zoetermeer and Alphen aan den Rijn. "We are contractors in ground, road and hydraulic engineering. Active nationwide, but our work is concentrated mainly in the western Netherlands," explains Remmerswaal, who himself is part of team Zoetermeer. "We take care of the total picture in terms of earthwork, street work and sewerage."

HABO GWW uses machine paving clamp in project Grote Marktstraat The Hague.
Internship at CAD Accent
In 2015, Remmerswaal received an e-mail inviting him to an "InfraCAD with NLCS" workshop. "From CAD Accent, supplier of InfraCAD, the software plugin that helps you work in accordance with the NLCS," Remmerswaal looks back. "A sort of taster internship it seemed. With a colleague I drove to the site in Bodegraven. At that time we were still mainly drawing in our own way, often elaborating on the designs provided by clients. The result was that we were faced with drawings that were always formatted differently. True, they were all neatly provided with a legend, but every line always meant something different. There was no uniformity, so there was always the risk of interpretation errors. The workshop in Bodegraven changed all that. Afterwards we knew: we are going to do it differently."
Clear at a glance
HABO GWW promoted a municipal project to a test case: the design of a parking lot, including the construction of sewers, cables and pipes. "When we had translated the architect's design into NLCS format and presented the new drawing, the client reacted with surprise," Remmerswaal says. "For us, that was a good signal: we knew we were on the right track. In the original layout, almost all lines were thin and black; only a few had color. Of course, that doesn't make a drawing any clearer ... especially if you want to show a lot of detail. Our new version provided tremendous clarity. Layers, colors, line types: the drawing was clear at a glance."

NLCS prevents interpretation errors during implementation (Project Binckhorstlaan The Hague)
Transferable drawings
An additional advantage of working with a uniform standard is portability. Remmerswaal: "Our draftsmen mainly work on their own projects, but it does happen that they transfer work. Suppose one colleague draws up a drawing and another does the revision. They can continue working in this way, without having to delve extremely deeply into the drawing. Incidentally, I always see a direct link between the NLCS and InfraCAD, the AutoCAD plugin. In fact, without InfraCAD, there is no NLCS for me. InfraCAD has many advantages and works very intuitively. Of course, in the beginning it takes time to learn it. We too had the idea that there was a lot to learn in a short time. But if you immerse yourself in it for a while, you quickly learn a lot."
Recognizable line
Today, Remmerswaal and his colleagues are experiencing plenty of the benefits of working in accordance with the NLCS. Such as in the Fultonbaan 70 project in Nieuwegein, where HABO GWW is working on behalf of BAM Wonen. Remmerswaal: "We engineer the (public) outdoor space, take care of demolition work and prepare the site for construction and housing. All the drawing work was done in accordance with the NLCS and, thanks to InfraCAD, loading KLIC reports, for example, was a snap. We saved a lot of time in the drawing work. In hours, but also in costs. Thanks to the clarity in layers and phases, we could, for example, make targeted offers for our work and the purchase of materials. And thanks to the clear, recognizable line, the drawing work was clear to all parties."
Own signature
The NLCS is a uniform drawing standard, but that does not mean that all drawing work becomes identity-less. On the contrary, Remmerswaal argues. "Take something as simple as incorporating your company logo in the title blocks of designs. After a little experimentation, it was settled. Also the design of the legend, the possibility to add your own items to the library, varying colors and line widths ... it's all possible. Personally, we choose to apply the NLCS quite strictly, but if you want, you can just keep your own signature."
Grown thanks to NLCS
Obviously, Remmerswaal is an enthusiastic ambassador of the NLCS. Five years after the first introduction, it is impossible to imagine HABO GWW without the NLCS. Remmerswaal: "In the beginning, we wondered whether we should take this step. We now know that you actually have to turn it around. The switch to the NLCS very quickly saved us a lot of time and the quality of our drawing work has clearly improved. Moreover, with uniform drawings we show that we are a solid, professional party. We have grown as a company, you can safely conclude that the NLCS has made life a lot more pleasant."
About CAD Accent | Arkance Systems
CAD Accent | Arkance Systems is an Autodesk specialist with a strong focus on Construction and Infrastructure. The company helps clients implement BIM, optimize work processes and work methodologies, and standardize CAD environments. CAD Accent is part of Arkance Systems, a European organization of specialists that supports organizations with the digital transformation to BIM and Industry 4.0 with a complete portfolio of hardware, software and services.
HABO GWW
HABO GWW specializes in ground, road and hydraulic engineering, mechanical paving, (main) sewerage, construction work and environmental management. The company operates nationwide from three offices, in The Hague, Zoetermeer and Alphen aan den Rijn. HABO GWW employs just under 40 permanent colleagues, who describe themselves as "a passionate, driven team of thinkers and doers. In addition, the company works with a large flexible pool of specialists in various fields.
NLCS
The NLCS (Dutch CAD Standard) is a uniform drawing standard for civil engineering. The information in an NLCS drawing is unambiguous, complete and clearly structured. As a result, drawings can be exchanged easily, the chance of errors is smaller and the entire GWW chain can save on costs. The NLCS is a BIM level 1 standard and is managed by the BIM Loket.




