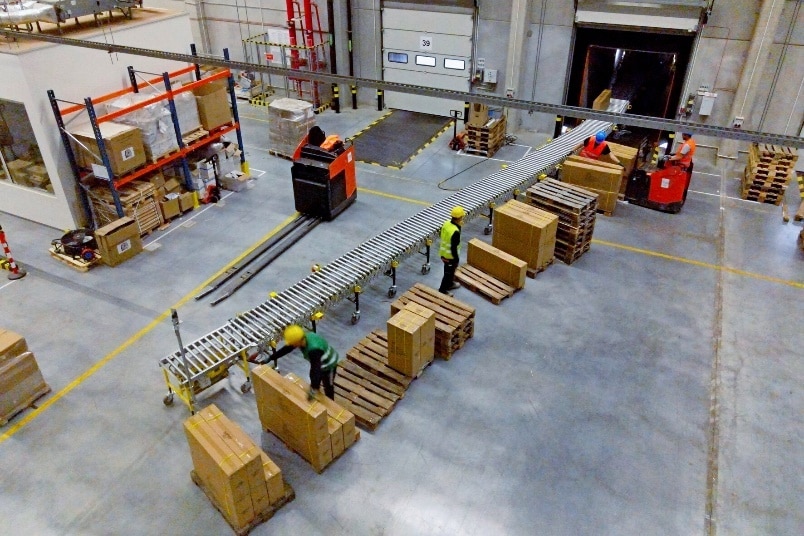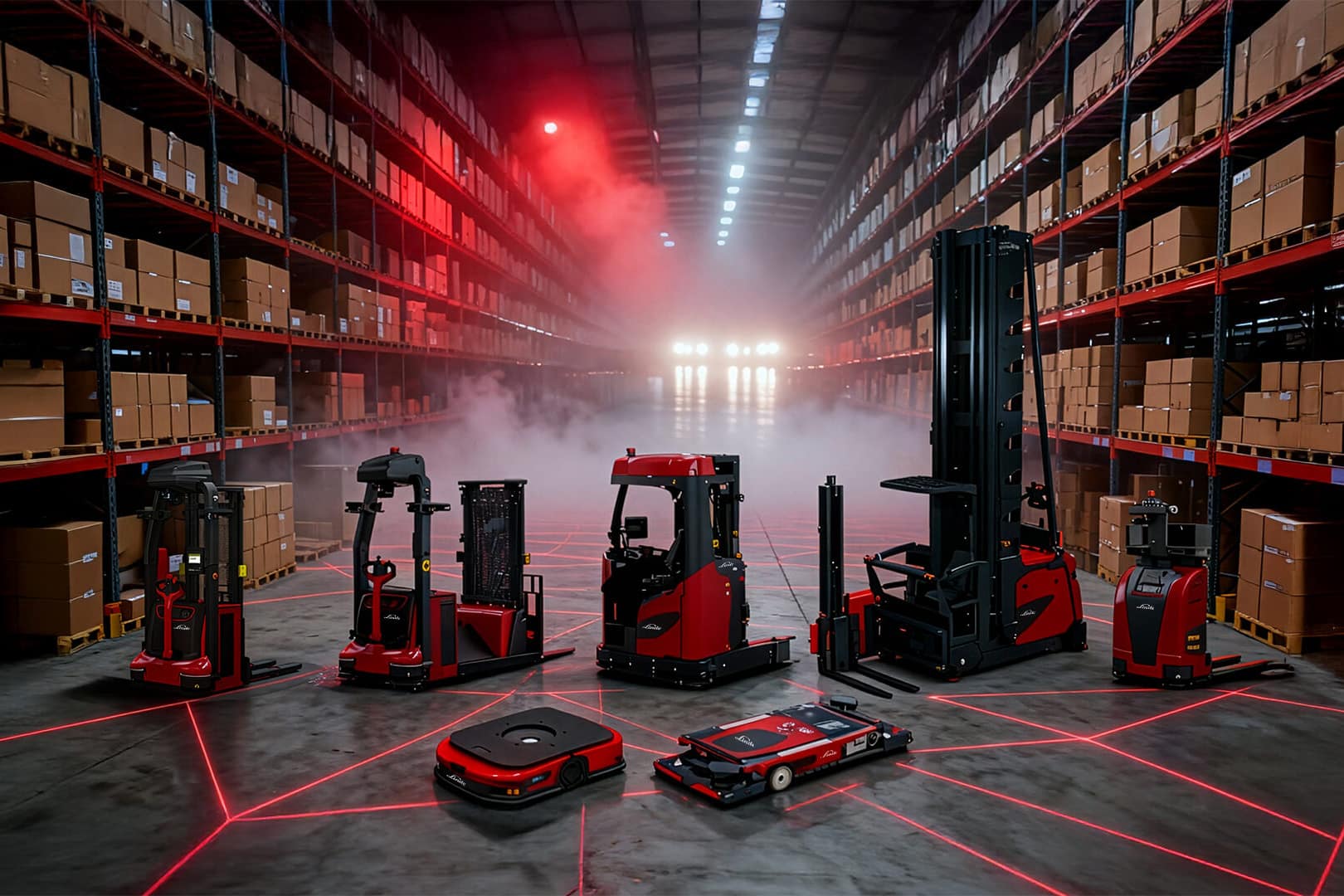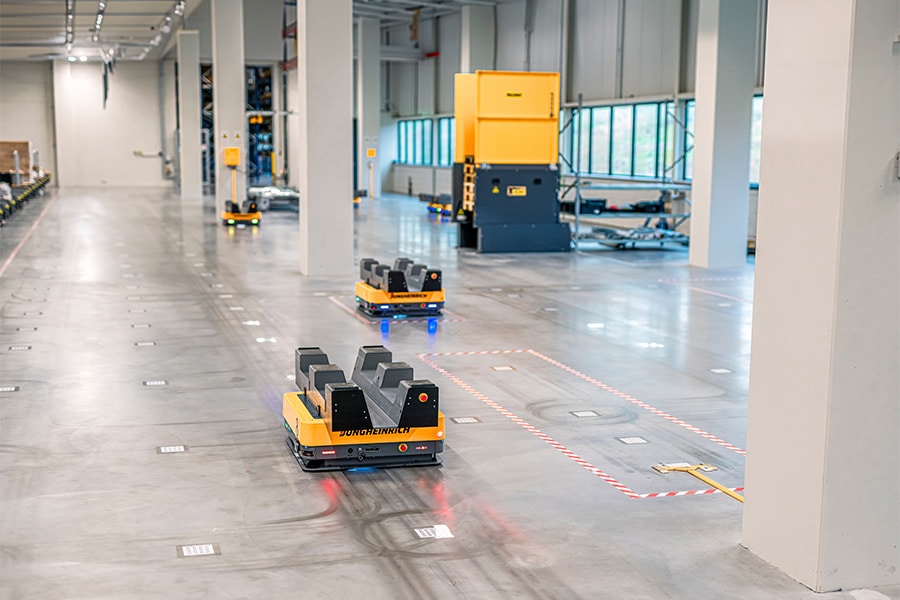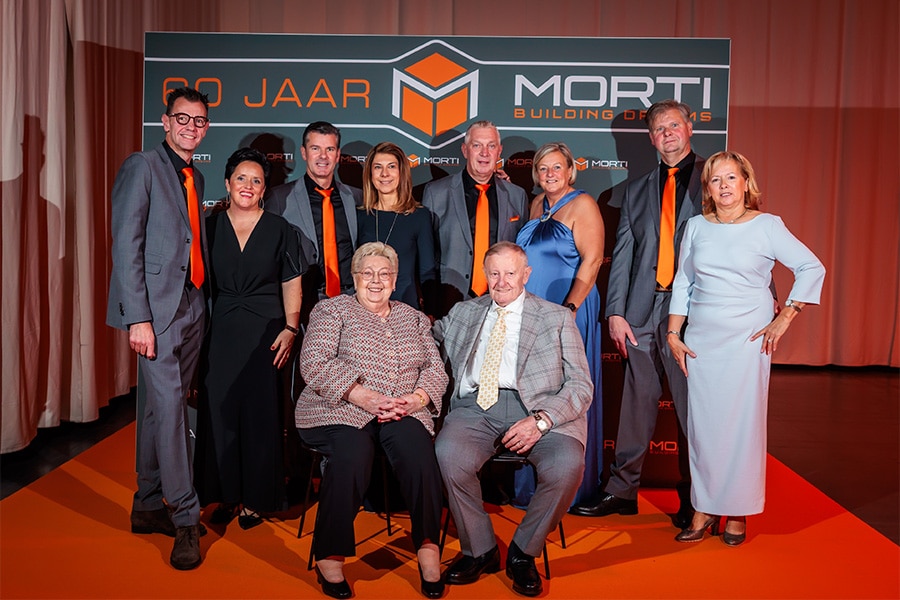
The NLCS makes my work a lot more fun
Eighty percent. That is the estimate of surveyor/draughtsman Marien van Rodijnen when asked how many professionals in the GWW sector now draw in accordance with the NLCS. "Fortunately, that is now the vast majority. Because nothing is as annoying as all speaking a different language."
Four years ago, Van Rodijnen moved from a medium-sized engineering firm to Aannemingsbedrijf Verboon Maasland, a family business that has specialized in Earth, Road and Hydraulic Engineering for three generations. "There was one surveyor employed; I joined to succeed him," he says. Van Rodijnen's work is diverse: he is often involved in projects from beginning to end. "From zero measurement, calculating quantities and making 3D machine models to surveying and producing revision drawings. I work in the office, but am also often present on the work site to check and see if the project is coming out the way we had envisioned. Wonderful then to see how all your calculations and 3D modeling work comes to life in practice."
The same language
In his work, Van Rodijnen deals with third-party drawings on a daily basis. Today, those external parties largely deliver their designs in accordance with the NLCS. Yet it was only a few years ago that many parties used their own standards. "That was actually impossible to work with," he looks back. "All of them used their own layout, layer structure, block names, you name it. I remember a project for which I had to interpret a drawing: it was so complicated that I had to study it for two days to unravel everything. Not to be done! Thanks to the NLCS, we all speak the same language now."
Smaller margin of error
"The biggest benefit of working in accordance with the NLCS is uniformity," Van Rodijnen said. "When you click on a layer, you immediately see that it means 'side asphalt' and not 'side rubble lane,' to give just one example. So you don't have to interpret anymore." But there are many more advantages, he adds. "Because drawings are so clear, you reduce your margin of error and save a lot of time and aggravation. For example, you can see at a glance whether you're dealing with existing work, expired, new or revision, thanks to the designations with the letters B, V, N and R. So you always know what you're doing, no matter how complex your drawing is."
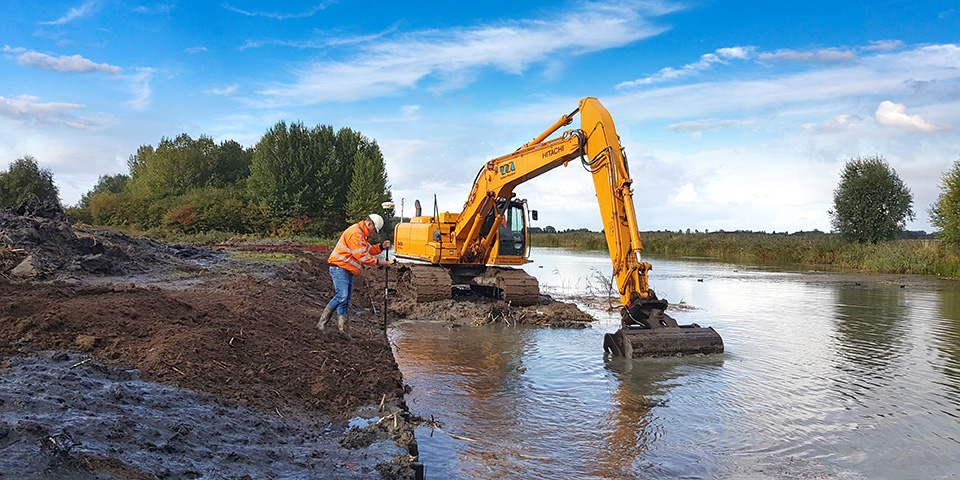
Verboon Maasland specializes in works on water.
No noise on the line
Although the NLCS has not yet been embraced by the entire industry, the surveyor/draughtsman sees the advance continuing. "Governments make drawings conforming to the NLCS a condition and other parties are also increasingly asking for it. Strangely enough, in my experience it is often the somewhat larger agencies that still stick to their own standard. Unjustified, as far as I am concerned. It is so much easier to communicate with each other. Without noise on the line everyone talks easier, right?"
Clear tool
To work optimally in accordance with the NLCS, Van Rodijnen works with the InfraCAD software. "A fellow draftsman from another company made me aware of it. 'This is going to make your work so much easier,' he assured me. He was right. InfraCAD is a well-organized tool that allows you to work in a very structured way. Everything is predefined and already largely worked out. In addition, InfraCAD has many handy auxiliary tools, such as adding photos and adding items to the legend, which you generate at the push of a button. I'm pretty well versed in InfraCAD, but I think I can get even more out of it. On my list is, for example, creating my own library. That will save me even more time and convenience."
BIM level 1 standard
The NLCS is a so-called BIM level 1 standard. At Verboon Maasland, they also link working with the NLCS to BIM modeling. "We ran a pilot project several years ago, in a combination for the municipality of Rotterdam: the sewer renewal at the Schiedamsevest in the center of Rotterdam, an area with many terraces. From the municipality we received the 3D drawings, provided with all kinds of relevant, underlying information. We then agreed on how we were going to implement this together. The pilot went well, but unfortunately the working methods had to change during implementation, because spring was coming and the terraces had to open. We were able to deliver the revision data as agreed: a 3D drawing with all the information and requirements incorporated. We then successfully exported this revision drawing to 2D drawing in the NLCS structure. We chose 2D because the municipality works with 2D drawings, but with the learning process we went further. After all, BIM is a broad concept, in which everyone recognizes different levels."
Uniformity
During some projects, Van Rodijnen works with colleagues from the construction industry. Then he notices the lack of one uniform language. "Think of developing buildings or public places: projects that transcend the pure GWW area. I regularly speak to construction workers who have never heard of the NLCS. While I think the NLCS is perfectly suited to be used more widely. Why not? Surely everyone, regardless of the sector in which he or she is active, benefits from standards and uniformity? I can safely say that the NLCS makes my work a lot more fun. Before, with all those different standards, there was a lot of ambiguity when interpreting drawings; sometimes you couldn't see the forest for the trees. Thanks to the NLCS, you can."
