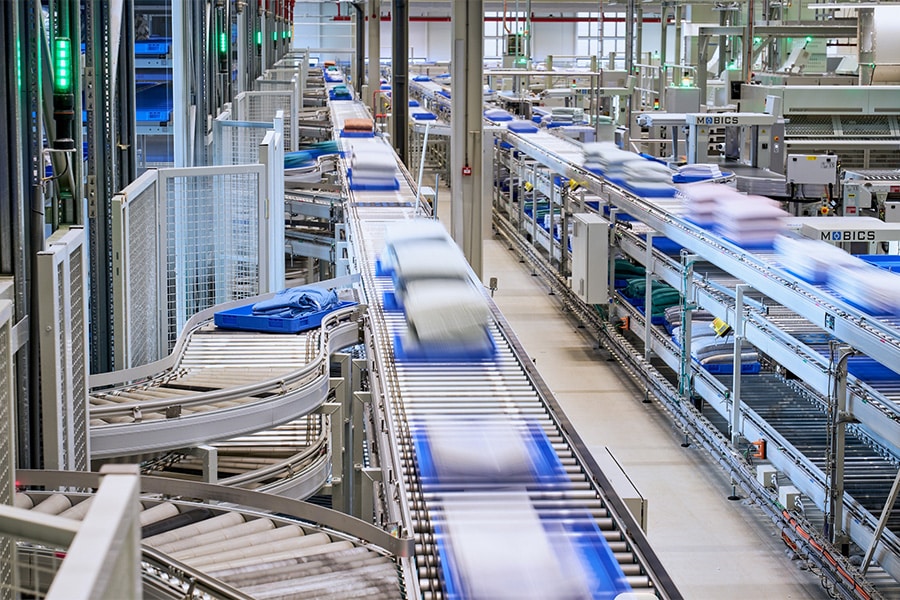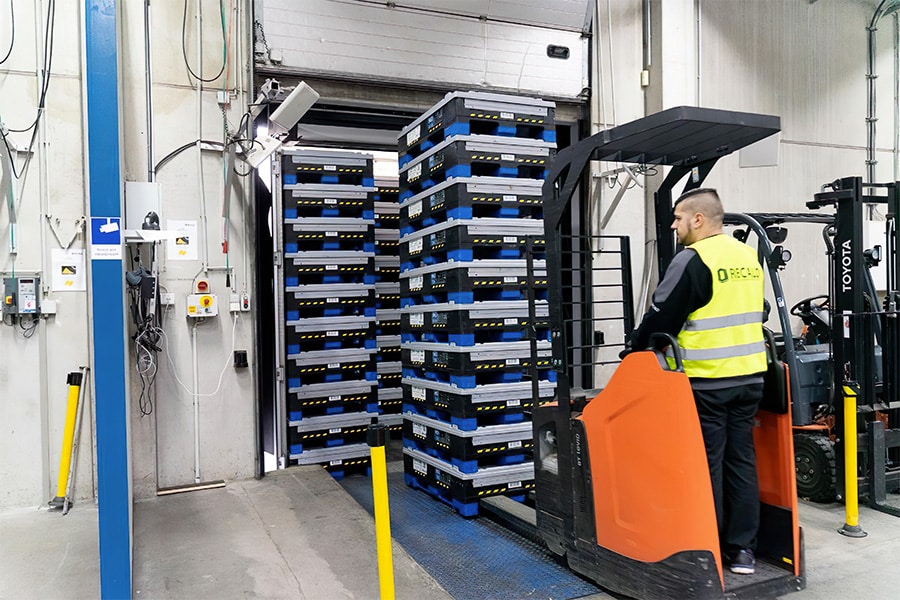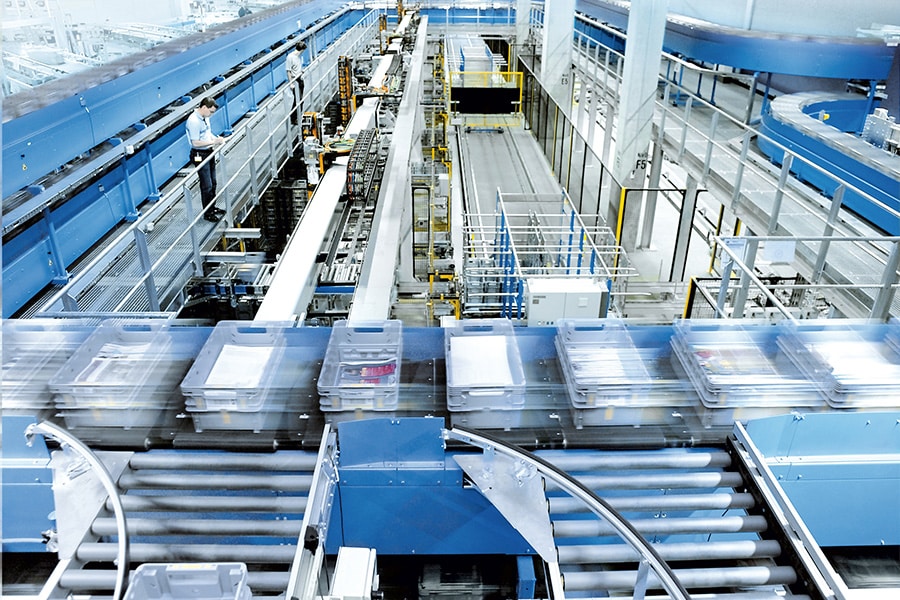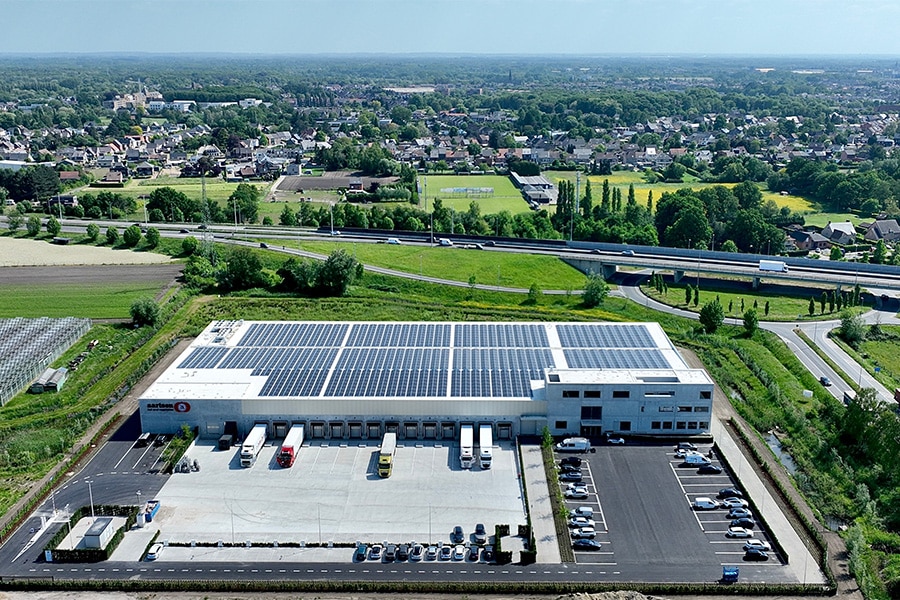
Architect Frank Joosen designed energy-neutral warehouse for Aartsen, top logistics player in fruits and vegetables
The world of logistics and transportation requires more than efficient processes and strong chains. The infrastructure must also be right down to the last detail. Increasingly, companies are investing in future-oriented and sustainable buildings that are not only functional, but also aesthetic and energy efficient. A good example is the brand-new Aartsen distribution center in Sint-Katelijne-Waver. The realization? That came about thanks to the well-considered approach of Frank Joosen architects and partners.
Frank Joosen began his career in 2001 as an intern at the architecture firm he would take over in 2008. Today he leads a team of eleven employees - a mix of architects, draftsmen and project managers - specializing in corporate architecture. "Our strength lies in the total approach," Joosen explains. "From design to implementation: we think along with our clients technically, functionally and realistically. This is also possible because we are involved from the start of the project."
The Schoten-based firm has distinct expertise in logistics projects, with a particular focus on warehouses with offices. Sustainability is central to this. "We aim for CO2 neutrality wherever possible and regularly work with BREAAM principles, although that approach is always a balancing act between ambition and budget."
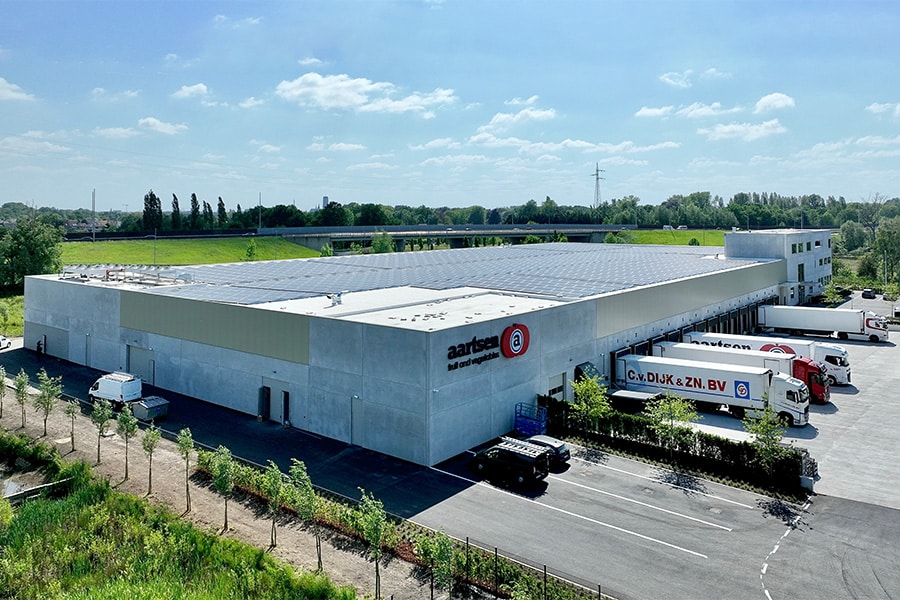
Future-oriented distribution center for Aartsen
A recent project that put Frank Joosen architects back on the map is the new building for Aartsen, a leading player in the fruit and vegetable sector with branches in Belgium, the Netherlands and Asia. In Sint-Katelijne-Waver, the company invested in a new 9,000-square-meter building barely 1,200 meters from its previous location.
Working closely with Archen's regular Dutch architect, Joosen drew the master plan and complete construction of the new warehouse, including offices. "Especially the pursuit of energy efficiency was decisive," Joosen said. "The combination of cold rooms, office environment and high sustainability requirements made this project particularly challenging and exciting. The office layout was designed by Puur from Antwerp."
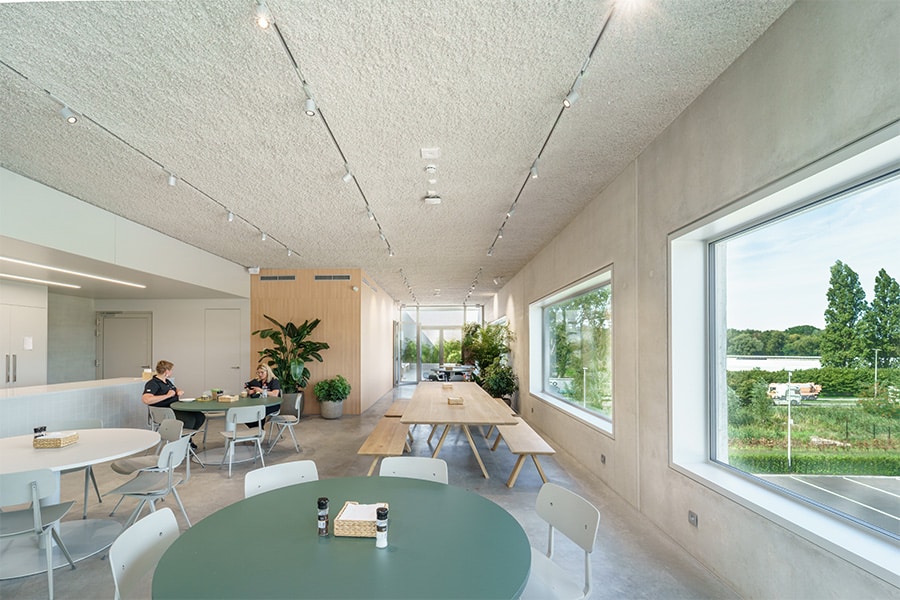
Smart techniques in a sleek warehouse environment
The result is a state-of-the-art distribution center that functions not only as storage space with conditioned Cash & Carry, but also as an inspiring workplace. "The offices are constructed with non-traditional shell walls and combine industrial elements - such as exposed pipes and concrete floors - with comforts such as underfloor heating and climate ceilings" explains the architect.
Central to the energy concept is geothermal energy. Cooling for fruit storage is linked to closed groundwater wells, the residual heat from which is used to heat the office area. With 3,000 solar panels and a battery storage system, the building is largely self-sufficient. "Aartsen has really pulled out all the stops to combine sustainability and working comfort. You can see that in every detail, from the spacious parking with charging points to the green landscaping."
Motivating and safe working environment
Attention to the people behind the logistics is a common thread throughout the project. The new site features a spacious lunch area, a professionally equipped gym and even a roof terrace. "We wanted a building that not only performs in terms of energy and logistics, but is also a pleasant and motivating environment for employees," says Joosen. "The food sector requires a very structured and clean working environment. We extended that throughout the design."
Aartsen's new distribution center not only doubles in size but also in ambition. Thanks to the collaboration with Frank Joosen architects, the building was designed with sustainability, user comfort and logistics performance in mind. "For us, this was a dream project," Joosen concludes. "It proves that corporate architecture is much more than a box for storage. Building with vision for the future, that's what it's all about."
