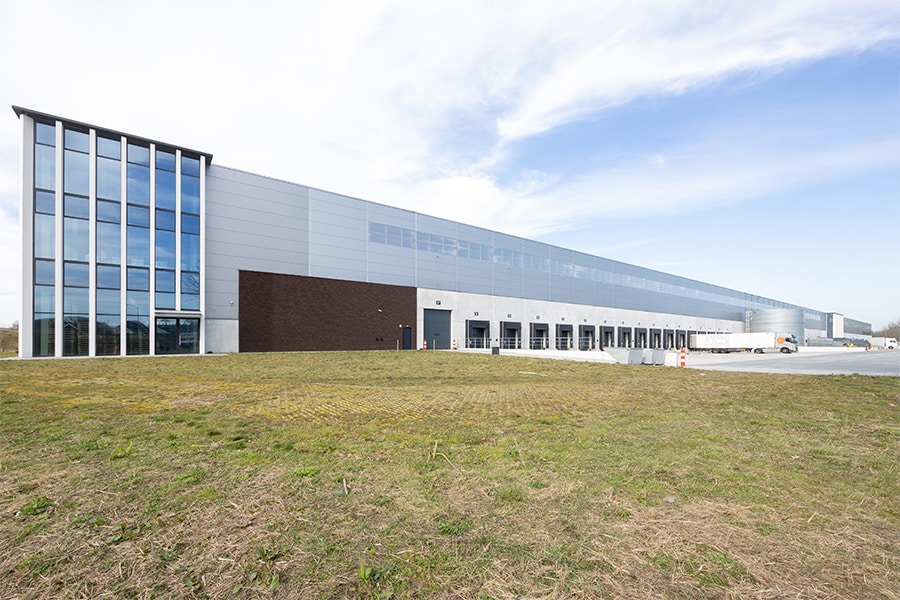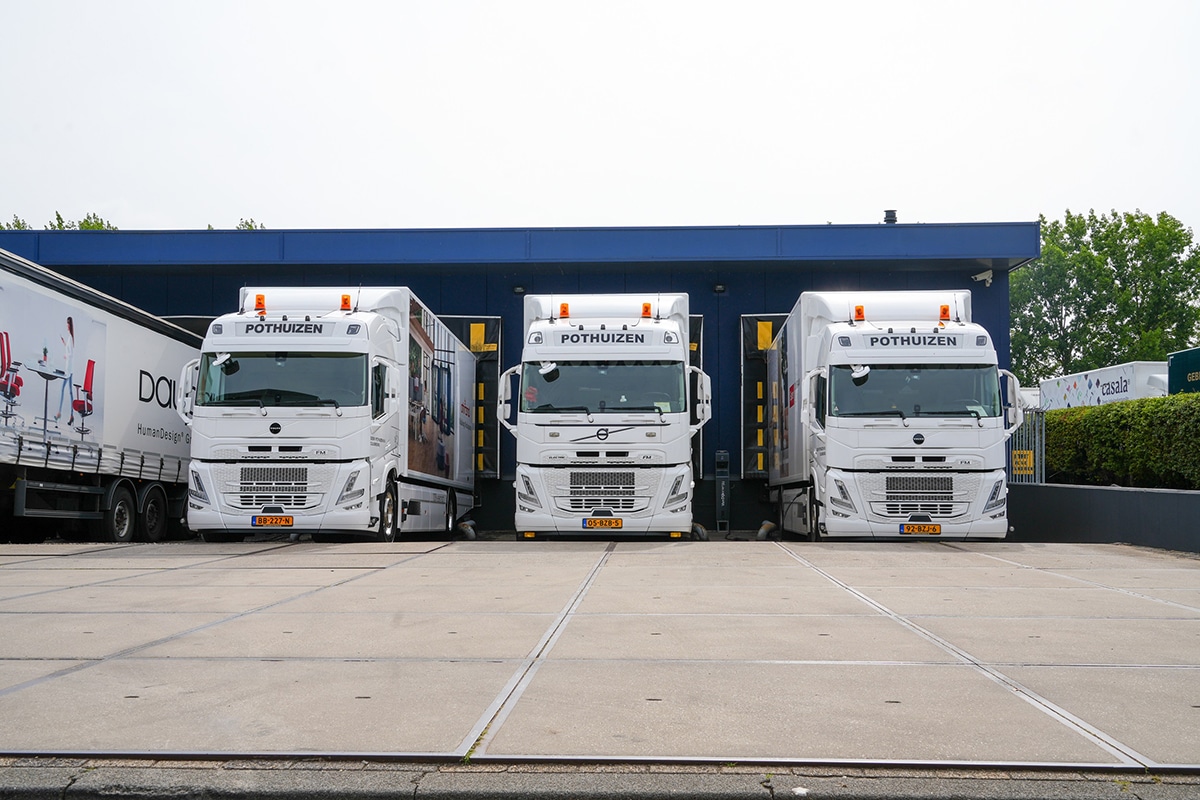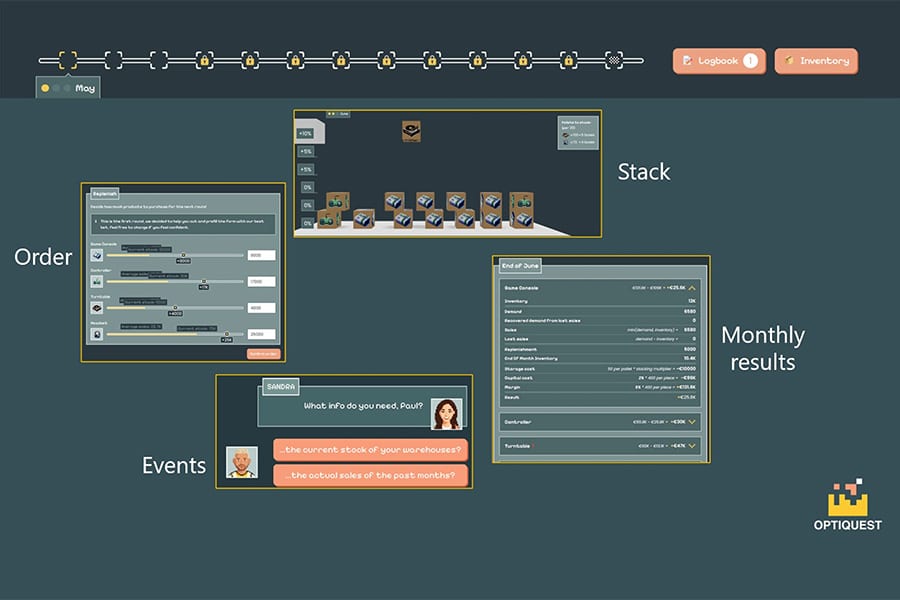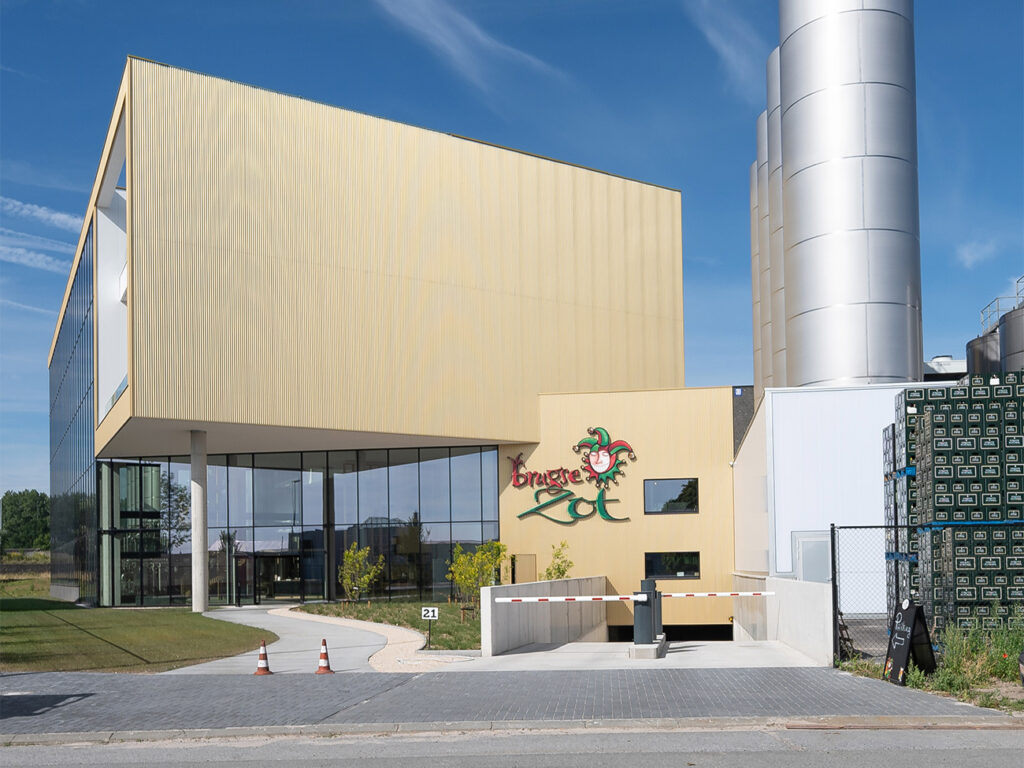
Bottling plant as landmark
A unique new building, but certainly not a thirteen-in-a-dozen industrial building. At the same time a landmark that underlines the connection with the city of Bruges. That was the wish of Brewery De Halve Maan. Next to the Expressway an impressive building arose that excels in connectivity and sense of innovation.
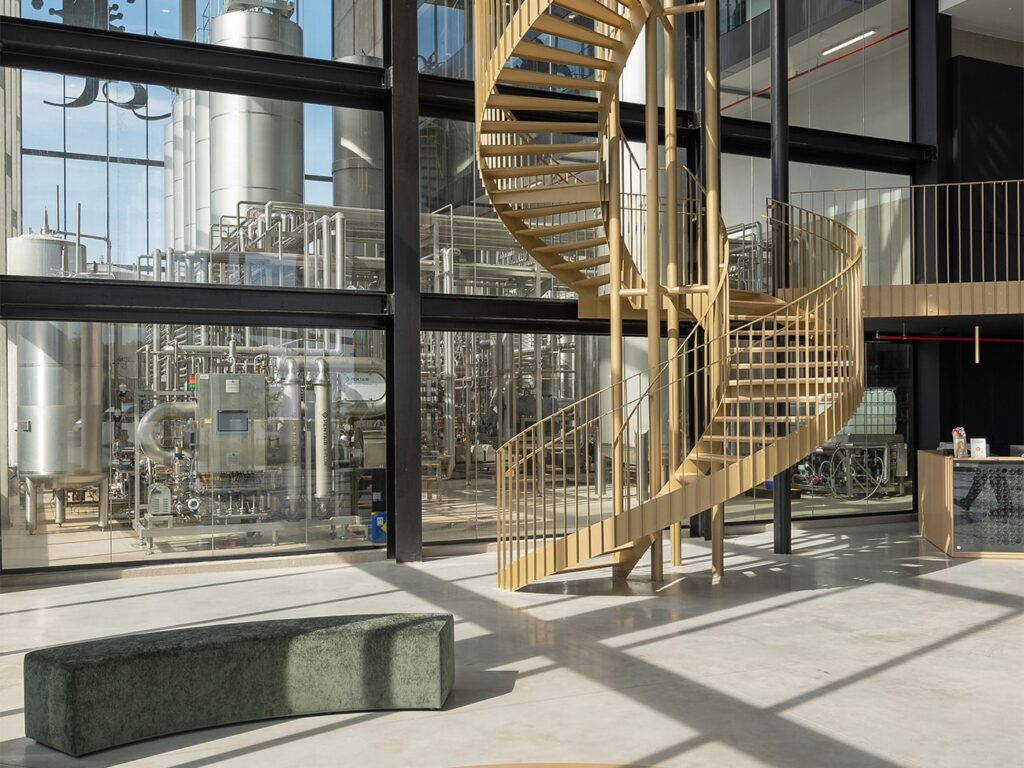
In 2005, Xavier Vanneste breathed new life into Brewery De Halve Maan, which had existed since 1856, with the launch of Brugse Zot. The brewery developed into a landmark in downtown Bruges and continued to grow at a staggering pace. In 2010, the bottling plant moved to an industrial site on the outskirts of the city. A 3.3-kilometer underground beer pipeline has connected the two sites since 2016. It gradually became clear that the bottling plant was in danger of bursting at the seams. A serious expansion was imminent. The brewer acquired two adjacent plots of land in the industrial park and had a breathtaking industrial building erected there by Beeuwsaert Construct, to a design by Architects Group III.
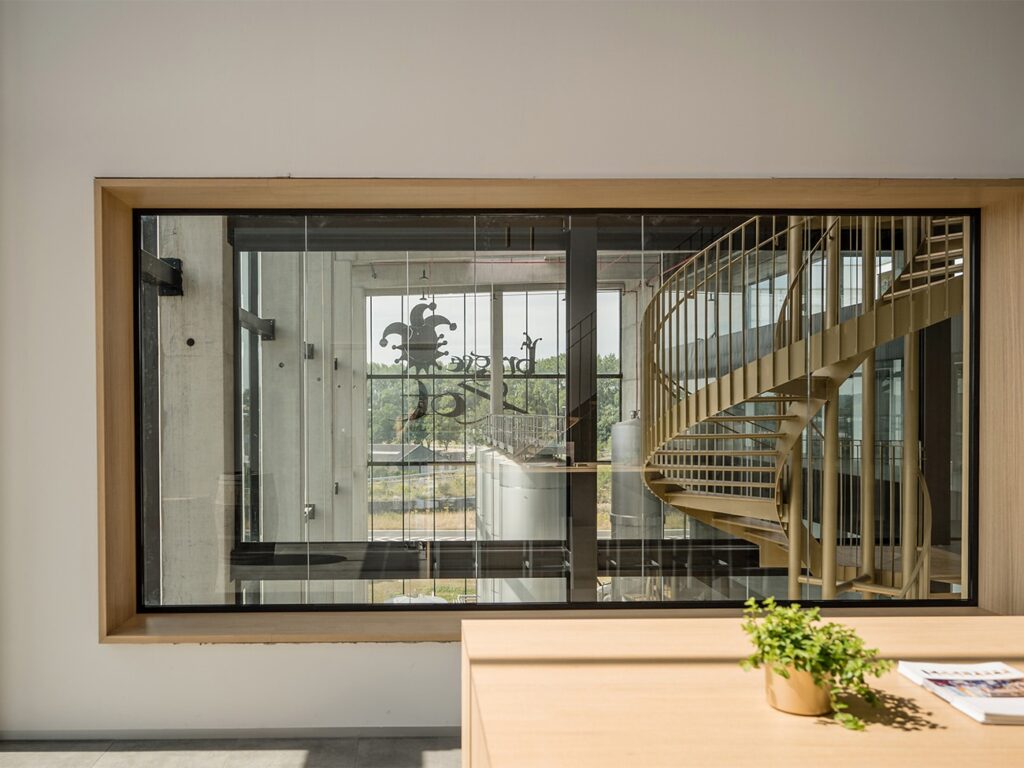
Industrial building 2.0
"The expansion of brewery De Halve Maan is about more than creating extra space," says Hein Verbeke, architect at Architecten Groep III. "Xavier Vanneste asked for a speaking building; he wanted to make a statement. That totally fits our vision of industrial building 2.0. The entrepreneur sees that an investment in a beautiful building with added value is a trigger for (potential) customers. The optimal location of the old bottling plant offered us an enormous opportunity. When driving in and out of Bruges you almost always see the brewery. Did you know that people now speak of 'exit Brugse Zot' instead of 'exit Bruges'? In West Flanders, the new building is considered a real landmark."
The design is characterized by large windows, both on the exterior facade and inside the building. The bottling plant - the main function - is located centrally in the building. Around it, space has been created for all kinds of ancillary activities: a warehouse, hot room, office, underground parking, tank installations, lab, reception areas and dining rooms. "Everything actually runs right through each other," explains Hein Verbeke. "With glass we create beautiful vistas. From the entrance you can look straight into the bottling plant and the tank farm, for example. The connectivity inside the building allows a smooth flow and ensures a high degree of transparency."
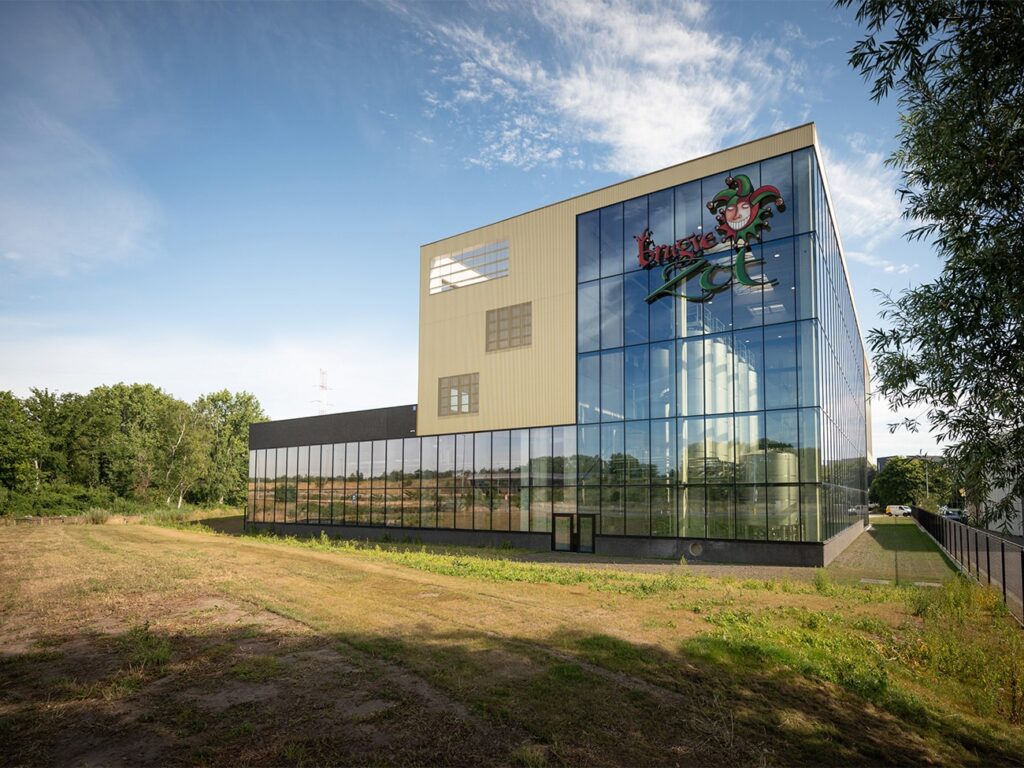
Building around the bottling plant
The works started in 2019. "The intention was to deliver the whole complex in one go," Hein Verbeke knows. "For known reasons, we ran into delays in 2020. Then we shifted our focus and set ourselves the goal of getting the bottling plant operational as soon as possible." Everything started with precisely locating the beer line at the new site. In addition, the cellar was constructed. "The first stages went very smoothly," says Mathias Despriet, project manager at Beeuwsaert Construct. "After a few months, the cellar was already closed and we were able to pour the floor slab of the bottling plant. The fact that this area was right in the middle, but would be put into use the earliest, made the construction process complex. The challenge was to get the space ready in time, but also keep it free to start up the beer technical plant while still maintaining our own efficiency in building adjacent and overlapping buildings." In late 2020, the bottle rinsing machine arrived on site, a behemoth weighing more than 65 tons. To place it, the basement was additionally propped up and a roadway was mapped out with the surveyor.
The bottling line has been operating since April 2021. The barrel line processes up to 180 barrels per hour, while the bottle line handles 24,000 bottles per hour. A tripling of the brewery's capacity. The techniques in the brand new production hall demonstrate a great sense of innovation. Brewery De Halve Maan aims to brew beer as energy-neutral as possible. The best available techniques in terms of energy and raw materials are used. The brewery has a water treatment plant and the residual heat from production is used to heat the offices. In the summer of 2022, an additional investment was made in solar panels and a green roof to further reduce the impact on the environment.

Familiar prefabs and new challenges
In the complex construction process, Beeuwsaert Construct's expertise in precast structures was a godsend. By working with prefabricated wholes for both stairwells, there was no need to pour concrete next to the brand new bottling plant floor. In this way, the contractor made rapid progress. At the same time, it was a project full of firsts for Beeuwsaert Construct. Certain parts of the windows and the cladding, for example, were installed using suspended racks. Because the bottling plant was already in full operation at the time, Beeuwsaert Construct had to review its planned way of working. This way, there was no disruption in the underlying bottling plant and the facade could be finished without any problems. Another example is the use of precast exposed concrete as a ceiling. Mathias Despriet: "The structure of the tank farm was designed entirely in situ, but precast was used to achieve a visually equivalent or even better end result more quickly. Flexibility really made the difference during this construction process. And yet there was tight coordination with the subcontractors. Together we finallly brought everything to a successful conclusion."
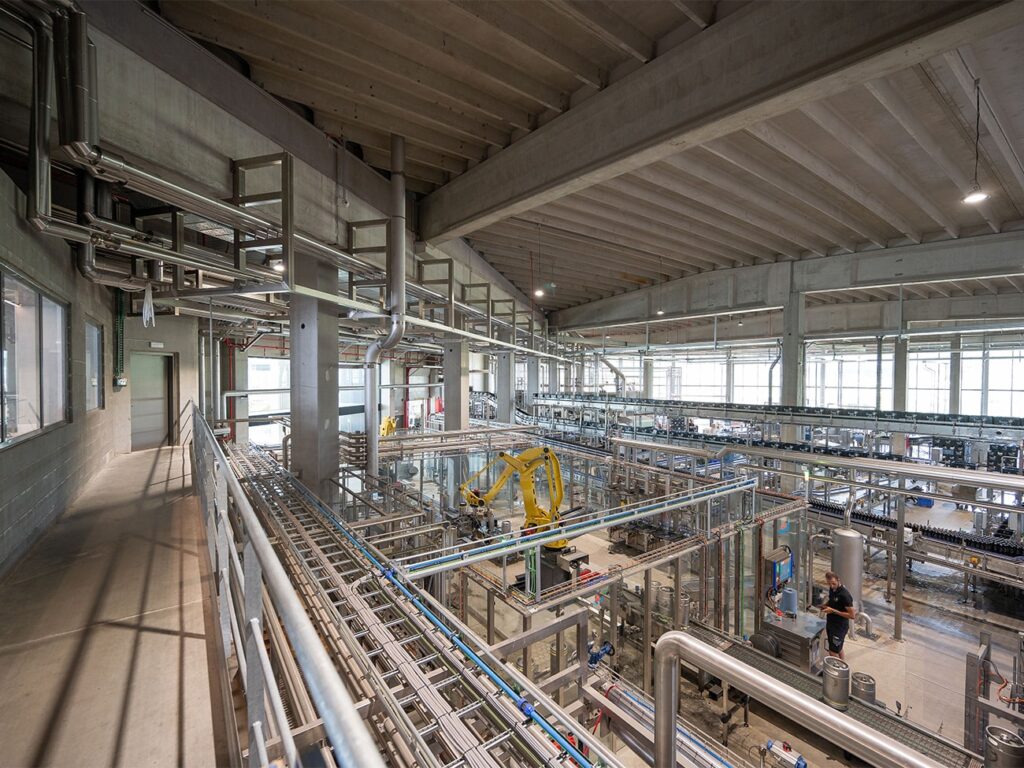
Golden box linked to Bruges
In terms of cladding, a gold-colored corrugated aluminum cladding was chosen, a clear reference to beer, according to Hein Verbeke. "The gold also gives the building extra cachet." The beer color is also reflected in the interior, for example in the majestic 19-meter spiral staircase, which was installed in one piece. Moreover, the brewery retains the visual link with Bruges. From the tasting room and from the two terraces you look out over the three towers of the city center. The gleaming brewery was festively opened in September. "We are particularly proud of this realization and look back with satisfaction on our first collaboration with Architecten Groep III. Worth repeating," concludes Mathias Despriet.

- Bouwheert Brewery De Halve Maan (Bruges)
- Architectt Architects Group III (Bruges)
- Main Contractor(s) Beeuwsaert Construct (Ledegem)
